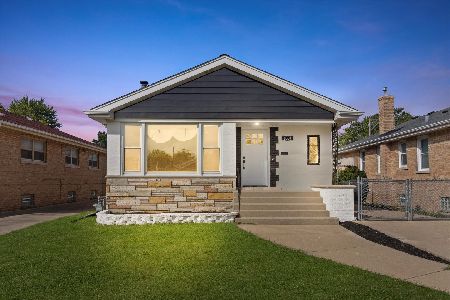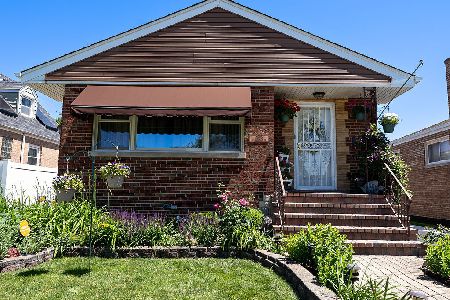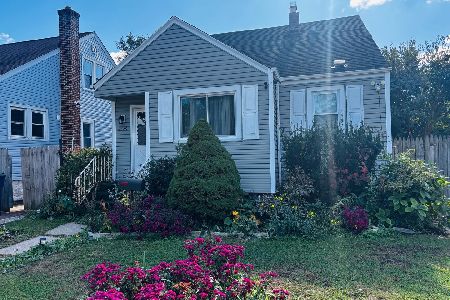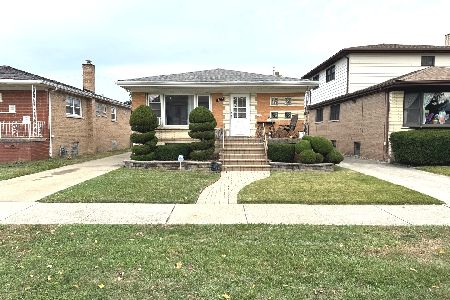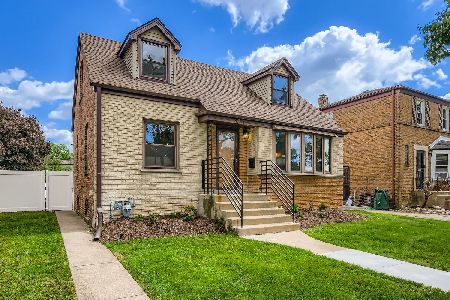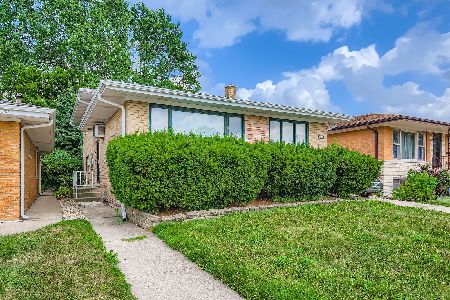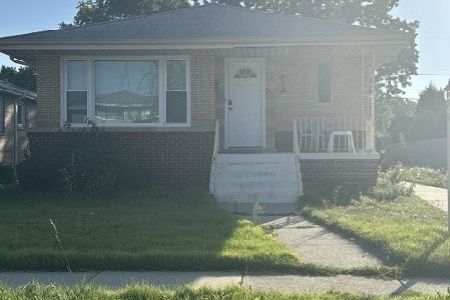8725 Fairfield Avenue, Evergreen Park, Illinois 60805
$228,000
|
Sold
|
|
| Status: | Closed |
| Sqft: | 1,141 |
| Cost/Sqft: | $197 |
| Beds: | 3 |
| Baths: | 2 |
| Year Built: | 1958 |
| Property Taxes: | $5,004 |
| Days On Market: | 2587 |
| Lot Size: | 0,11 |
Description
A true decorators delight, this renovated and beautifully decorated home is ready for you to settle right in. Rehabbed by Renewd Homes in 2013 and meticulously cared for by its owner's, you'll fall in love with this wonderful 3/2b Evergreen Park raised ranch. Seller's are relocating, giving you the opportunity to enjoy this home as much as they have. Don't miss out ~ schedule a showing today! Hardwood floors, granite counter tops, custom paint colors, stainless appliances, newer windows, doors (interior and exterior), trim, custom window treatments, carpeting, bathrooms, lighting, laundry room and storage in the finished basement...EVERY BIT of this home was renovated and has been meticulously cared for! Professional landscaping includes lighting and the cul-de-sac street provides a quiet setting with little traffic. Set up your showing today!
Property Specifics
| Single Family | |
| — | |
| Step Ranch | |
| 1958 | |
| Full | |
| — | |
| No | |
| 0.11 |
| Cook | |
| — | |
| 0 / Not Applicable | |
| None | |
| Lake Michigan,Public | |
| Public Sewer | |
| 10168121 | |
| 24012010480000 |
Property History
| DATE: | EVENT: | PRICE: | SOURCE: |
|---|---|---|---|
| 19 Nov, 2012 | Sold | $90,000 | MRED MLS |
| 16 Oct, 2012 | Under contract | $92,500 | MRED MLS |
| — | Last price change | $111,500 | MRED MLS |
| 25 Jul, 2012 | Listed for sale | $113,500 | MRED MLS |
| 8 May, 2013 | Sold | $199,990 | MRED MLS |
| 12 Apr, 2013 | Under contract | $199,990 | MRED MLS |
| 6 Feb, 2013 | Listed for sale | $199,990 | MRED MLS |
| 16 Mar, 2019 | Sold | $228,000 | MRED MLS |
| 7 Feb, 2019 | Under contract | $224,900 | MRED MLS |
| 6 Jan, 2019 | Listed for sale | $224,900 | MRED MLS |
Room Specifics
Total Bedrooms: 4
Bedrooms Above Ground: 3
Bedrooms Below Ground: 1
Dimensions: —
Floor Type: Hardwood
Dimensions: —
Floor Type: Hardwood
Dimensions: —
Floor Type: Carpet
Full Bathrooms: 2
Bathroom Amenities: —
Bathroom in Basement: 1
Rooms: Walk In Closet,Storage
Basement Description: Finished
Other Specifics
| 2 | |
| Concrete Perimeter | |
| Concrete,Side Drive | |
| — | |
| — | |
| 40 X 123 | |
| — | |
| None | |
| Hardwood Floors, First Floor Bedroom, First Floor Full Bath | |
| Range, Microwave, Dishwasher, Refrigerator, Washer, Dryer, Disposal, Stainless Steel Appliance(s) | |
| Not in DB | |
| Sidewalks, Street Lights, Street Paved | |
| — | |
| — | |
| — |
Tax History
| Year | Property Taxes |
|---|---|
| 2012 | $5,862 |
| 2013 | $4,923 |
| 2019 | $5,004 |
Contact Agent
Nearby Similar Homes
Nearby Sold Comparables
Contact Agent
Listing Provided By
Berkshire Hathaway HomeServices Biros Real Estate

