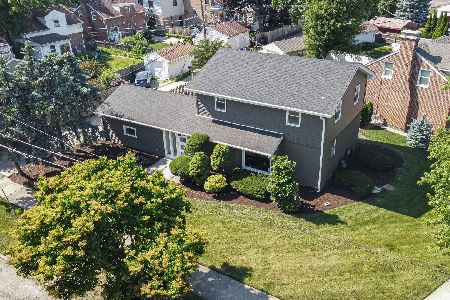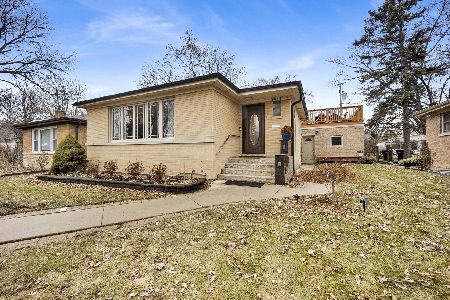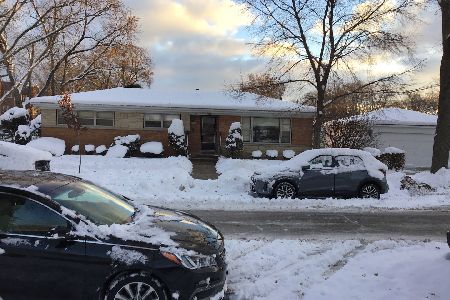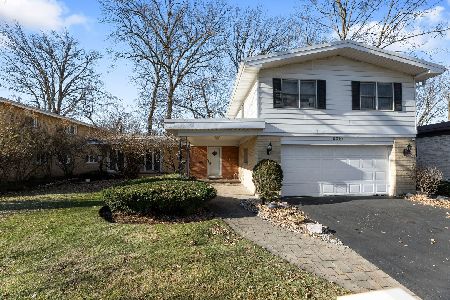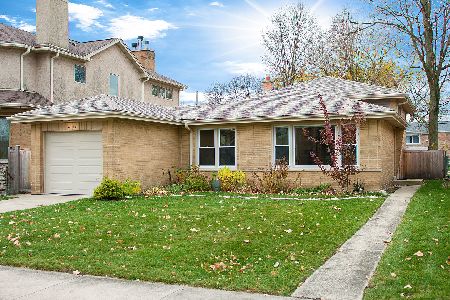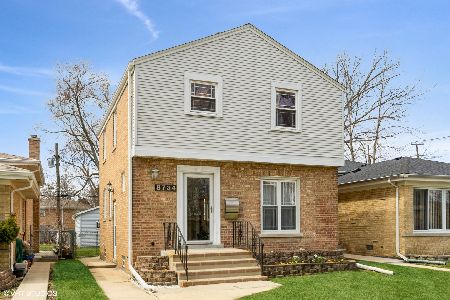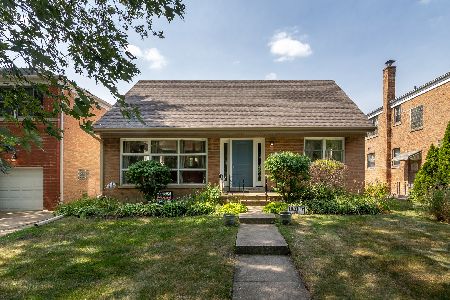8726 Hamlin Avenue, Skokie, Illinois 60076
$320,000
|
Sold
|
|
| Status: | Closed |
| Sqft: | 1,215 |
| Cost/Sqft: | $279 |
| Beds: | 3 |
| Baths: | 2 |
| Year Built: | 1959 |
| Property Taxes: | $6,074 |
| Days On Market: | 2216 |
| Lot Size: | 0,00 |
Description
Evanston schools! District 65 and ETHS district 202. Sweet well-cared for split level with new roof, new AC, replacement windows, nice hardwood floors, 2 full baths, 1 car attached garage (extra deep with great storage) and spacious yard. All brick, recently painted interior, open kitchen with breakfast island and new family room flooring. Conveniently located near restaurants and shopping. Ready for move-in!
Property Specifics
| Single Family | |
| — | |
| — | |
| 1959 | |
| None | |
| — | |
| No | |
| — |
| Cook | |
| — | |
| — / Not Applicable | |
| None | |
| Lake Michigan | |
| Public Sewer | |
| 10623969 | |
| 10231030540000 |
Nearby Schools
| NAME: | DISTRICT: | DISTANCE: | |
|---|---|---|---|
|
Grade School
Walker Elementary School |
65 | — | |
|
Middle School
Chute Middle School |
65 | Not in DB | |
|
High School
Evanston Twp High School |
202 | Not in DB | |
Property History
| DATE: | EVENT: | PRICE: | SOURCE: |
|---|---|---|---|
| 23 Mar, 2020 | Sold | $320,000 | MRED MLS |
| 24 Feb, 2020 | Under contract | $339,000 | MRED MLS |
| 6 Feb, 2020 | Listed for sale | $339,000 | MRED MLS |
| 1 Mar, 2024 | Sold | $475,000 | MRED MLS |
| 13 Jan, 2024 | Under contract | $495,000 | MRED MLS |
| 7 Dec, 2023 | Listed for sale | $495,000 | MRED MLS |
Room Specifics
Total Bedrooms: 3
Bedrooms Above Ground: 3
Bedrooms Below Ground: 0
Dimensions: —
Floor Type: Hardwood
Dimensions: —
Floor Type: —
Full Bathrooms: 2
Bathroom Amenities: —
Bathroom in Basement: 0
Rooms: Foyer
Basement Description: None
Other Specifics
| 1 | |
| — | |
| — | |
| — | |
| — | |
| 50 X 122 | |
| — | |
| None | |
| Hardwood Floors | |
| Range, Dishwasher, Refrigerator, Washer, Dryer | |
| Not in DB | |
| — | |
| — | |
| — | |
| — |
Tax History
| Year | Property Taxes |
|---|---|
| 2020 | $6,074 |
| 2024 | $7,499 |
Contact Agent
Nearby Similar Homes
Nearby Sold Comparables
Contact Agent
Listing Provided By
@properties


