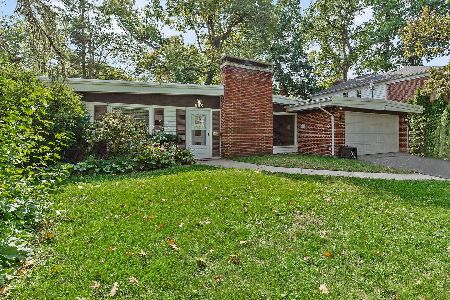873 Colcord Place, Glen Ellyn, Illinois 60137
$795,000
|
Sold
|
|
| Status: | Closed |
| Sqft: | 3,649 |
| Cost/Sqft: | $225 |
| Beds: | 5 |
| Baths: | 5 |
| Year Built: | 1985 |
| Property Taxes: | $18,801 |
| Days On Market: | 2914 |
| Lot Size: | 0,23 |
Description
This beautiful prairie style home sits on a quiet cul-de-sac, easily walk-able to historic downtown Glen Ellyn, Glenbard West High School, Lake Ellyn Park & the commuter train station. You are greeted by a grand foyer, flowing into an open concept floor plan great for entertaining which includes: vaulted living room w/stone fireplace, spacious dining room with views of backyard, family room with built ins & fireplace , plus first floor office. New gourmet white kitchen(2016) equipped with professional grade appliances and large island. Upstairs includes a master suite with renovated bathroom (2017), large hall bath, one bedroom w/dressing area & 3 other bedrooms. Lg. finished walkout basement is equipped w/ a wet bar, large living space, full bath & ample storage space. This rarely available backyard setting is bordered on one side by the Churchill Woods Forest Preserve, features patio and deck area for entertaining. This home is elementary school of choice Ben Franklin & Forest Glen
Property Specifics
| Single Family | |
| — | |
| Prairie | |
| 1985 | |
| Full,Walkout | |
| — | |
| No | |
| 0.23 |
| Du Page | |
| — | |
| 0 / Not Applicable | |
| None | |
| Lake Michigan,Public | |
| Public Sewer | |
| 09844377 | |
| 0512102045 |
Nearby Schools
| NAME: | DISTRICT: | DISTANCE: | |
|---|---|---|---|
|
Grade School
Ben Franklin Elementary School |
41 | — | |
|
Middle School
Hadley Junior High School |
41 | Not in DB | |
|
High School
Glenbard West High School |
87 | Not in DB | |
Property History
| DATE: | EVENT: | PRICE: | SOURCE: |
|---|---|---|---|
| 11 May, 2018 | Sold | $795,000 | MRED MLS |
| 15 Mar, 2018 | Under contract | $819,500 | MRED MLS |
| — | Last price change | $839,000 | MRED MLS |
| 30 Jan, 2018 | Listed for sale | $839,000 | MRED MLS |
Room Specifics
Total Bedrooms: 5
Bedrooms Above Ground: 5
Bedrooms Below Ground: 0
Dimensions: —
Floor Type: Carpet
Dimensions: —
Floor Type: Carpet
Dimensions: —
Floor Type: Carpet
Dimensions: —
Floor Type: —
Full Bathrooms: 5
Bathroom Amenities: Double Sink
Bathroom in Basement: 1
Rooms: Bedroom 5,Eating Area,Office,Recreation Room,Game Room,Foyer,Mud Room
Basement Description: Finished,Exterior Access
Other Specifics
| 2 | |
| Concrete Perimeter | |
| Concrete | |
| Balcony, Deck, Patio | |
| — | |
| 80 X 125 | |
| Full,Pull Down Stair | |
| Full | |
| Vaulted/Cathedral Ceilings, Skylight(s), Bar-Wet, Hardwood Floors, First Floor Laundry | |
| — | |
| Not in DB | |
| Sidewalks, Street Lights, Street Paved | |
| — | |
| — | |
| Gas Log |
Tax History
| Year | Property Taxes |
|---|---|
| 2018 | $18,801 |
Contact Agent
Nearby Similar Homes
Nearby Sold Comparables
Contact Agent
Listing Provided By
Baird & Warner








