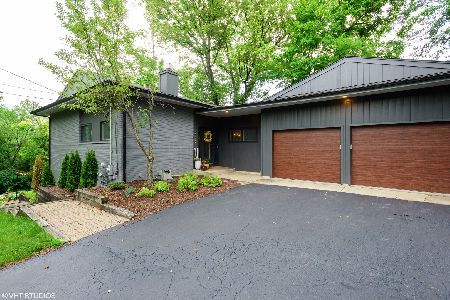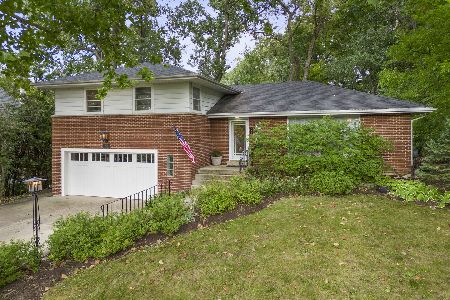888 Crescent Boulevard, Glen Ellyn, Illinois 60137
$620,000
|
Sold
|
|
| Status: | Closed |
| Sqft: | 2,848 |
| Cost/Sqft: | $224 |
| Beds: | 4 |
| Baths: | 3 |
| Year Built: | 1979 |
| Property Taxes: | $15,853 |
| Days On Market: | 2165 |
| Lot Size: | 0,46 |
Description
*Watch Virtual Tour* Welcome home! Located in the heart of Glen Ellyn on highly sought-after Crescent Boulevard, this amazing Prairie style retreat designed by Chicago architect Rudolph Zepeda (who studied under one of the pioneers of modernist architecture, Ludwig Mies van der Rohe) has it all. The modest curb appeal can be misleading, as this home offers an expansive living area (2848 square feet). The lot is over-sized at 1/2 acre and backs up to Churchill Forest Preserve, setting the stage for a lush wooded landscape and breathtaking views. The mid-century modern design is sophisticated yet comfortable. Buyers will fall in the love as they enter the living and dining areas, rooms lined with windows, overlooking the gorgeous landscape of the backyard and adjacent forest preserve. They will also enjoy the recently updated kitchen, 2 fireplaces and outdoor spaces on each level. The home boasts 4 bedrooms, 3 bathrooms and many upgrades/updates. The walk-out lower level is stunning as well, featuring high ceilings, generous storage and in-law/nanny suite possibilities. It's located walking distance from award winning Glenbard West High School and within one mile of Glen Ellyn shopping/restaurants and the train. *Seller is motivated.* AGENTS AND/OR PERSPECTIVE BUYERS EXPOSED TO COVID-19 OR WITH A COUGH OR FEVER ARE NOT TO ENTER THE HOME UNTIL THEY RECEIVE MEDICAL CLEARANCE.
Property Specifics
| Single Family | |
| — | |
| Prairie | |
| 1979 | |
| Full | |
| — | |
| No | |
| 0.46 |
| Du Page | |
| — | |
| 0 / Not Applicable | |
| None | |
| Lake Michigan,Public | |
| Septic-Private | |
| 10615230 | |
| 0512102028 |
Nearby Schools
| NAME: | DISTRICT: | DISTANCE: | |
|---|---|---|---|
|
Grade School
Ben Franklin Elementary School |
41 | — | |
|
Middle School
Hadley Junior High School |
41 | Not in DB | |
|
High School
Glenbard West High School |
87 | Not in DB | |
Property History
| DATE: | EVENT: | PRICE: | SOURCE: |
|---|---|---|---|
| 13 Apr, 2018 | Sold | $638,000 | MRED MLS |
| 21 Jan, 2018 | Under contract | $659,900 | MRED MLS |
| — | Last price change | $670,000 | MRED MLS |
| 12 Feb, 2017 | Listed for sale | $723,000 | MRED MLS |
| 23 Nov, 2020 | Sold | $620,000 | MRED MLS |
| 28 Aug, 2020 | Under contract | $637,500 | MRED MLS |
| — | Last price change | $650,000 | MRED MLS |
| 18 Feb, 2020 | Listed for sale | $650,000 | MRED MLS |
Room Specifics
Total Bedrooms: 4
Bedrooms Above Ground: 4
Bedrooms Below Ground: 0
Dimensions: —
Floor Type: Hardwood
Dimensions: —
Floor Type: Hardwood
Dimensions: —
Floor Type: Hardwood
Full Bathrooms: 3
Bathroom Amenities: —
Bathroom in Basement: 1
Rooms: Game Room,Foyer
Basement Description: Finished,Exterior Access
Other Specifics
| 2 | |
| — | |
| Asphalt | |
| Balcony, Deck, Fire Pit | |
| Forest Preserve Adjacent,Wooded,Mature Trees | |
| 99X200X100X200 | |
| — | |
| Full | |
| Vaulted/Cathedral Ceilings, Skylight(s), Bar-Wet, Hardwood Floors, Heated Floors, In-Law Arrangement | |
| Double Oven, Range, Microwave, Dishwasher, Refrigerator, Washer, Dryer, Stainless Steel Appliance(s) | |
| Not in DB | |
| Curbs, Street Lights, Street Paved | |
| — | |
| — | |
| Gas Log, Gas Starter |
Tax History
| Year | Property Taxes |
|---|---|
| 2018 | $15,812 |
| 2020 | $15,853 |
Contact Agent
Nearby Similar Homes
Nearby Sold Comparables
Contact Agent
Listing Provided By
Keller Williams Premiere Properties








