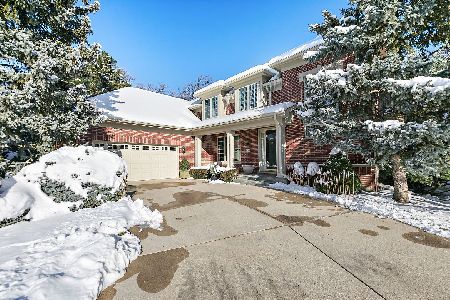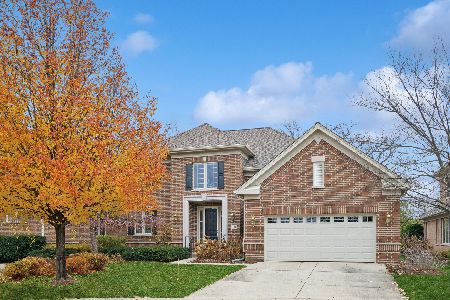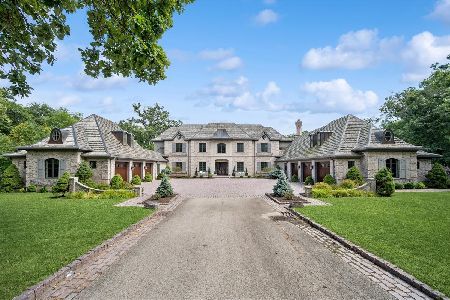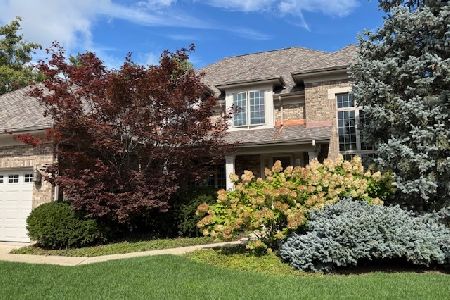873 Country Club Lane, Northbrook, Illinois 60062
$1,035,000
|
Sold
|
|
| Status: | Closed |
| Sqft: | 3,410 |
| Cost/Sqft: | $337 |
| Beds: | 3 |
| Baths: | 5 |
| Year Built: | 2000 |
| Property Taxes: | $17,598 |
| Days On Market: | 1094 |
| Lot Size: | 0,10 |
Description
Stunning home with premium lot located on Country Club Lane (the most desirable street in Royal Ridge) Absolutely no detail spared in this Cambridge model. Highly desirable maintenance free Royal Ridge 24 hour gated community located in east Northbrook. Main floor primary suite with full marble luxury bath , two walk in closets and gorgeous view from bedroom window . Hardwood floors on main level with inviting foyer, huge great room with fireplace and surrounded by natural light with Palatial windows. Separate dining room and lovely eat in kitchen including island for entertaining , room for table plus butler pantry with lots of room for storage too. Main floor laundry with utility closet. Upstairs boasts two bedrooms (one en suite) and two full baths plus lofted office overlooking great room. Lower level is fully finished with huge rec room with built in shelves for entertaining plus wine frig, office, cedar closet, wine room plus small exercise room and 1/2 bath too. Lovely paved patio and yard backing to the forest preserve for ultimate privacy. Meticulously maintained to perfection. Royal Ridge features a gorgeous pool, exercise room and newly remodeled clubhouse for your enjoyment. Proximity to shopping, transportation and dining are idea. Don't miss this one! ANY OFFER SHOULD CONSIDER THE NEED FOR A NEW ROOF
Property Specifics
| Single Family | |
| — | |
| — | |
| 2000 | |
| — | |
| CAMBRIDGE | |
| No | |
| 0.1 |
| Cook | |
| Royal Ridge | |
| 1038 / Monthly | |
| — | |
| — | |
| — | |
| 11709652 | |
| 04143010170000 |
Nearby Schools
| NAME: | DISTRICT: | DISTANCE: | |
|---|---|---|---|
|
Grade School
Middlefork Primary School |
29 | — | |
|
Middle School
Sunset Ridge Elementary School |
29 | Not in DB | |
|
High School
New Trier Twp H.s. Northfield/wi |
203 | Not in DB | |
Property History
| DATE: | EVENT: | PRICE: | SOURCE: |
|---|---|---|---|
| 3 Apr, 2023 | Sold | $1,035,000 | MRED MLS |
| 15 Feb, 2023 | Under contract | $1,150,000 | MRED MLS |
| 30 Jan, 2023 | Listed for sale | $1,150,000 | MRED MLS |
| 26 Aug, 2024 | Sold | $1,350,000 | MRED MLS |
| 3 May, 2024 | Under contract | $1,350,000 | MRED MLS |
| 3 May, 2024 | Listed for sale | $1,350,000 | MRED MLS |

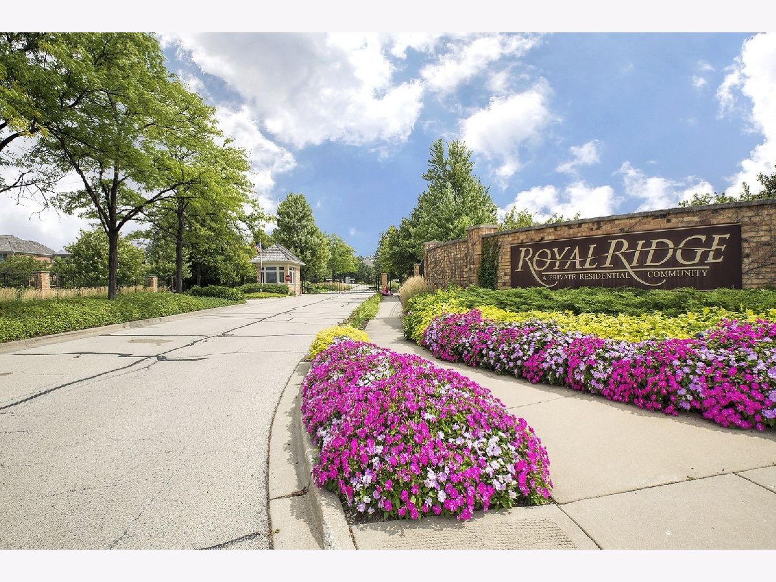
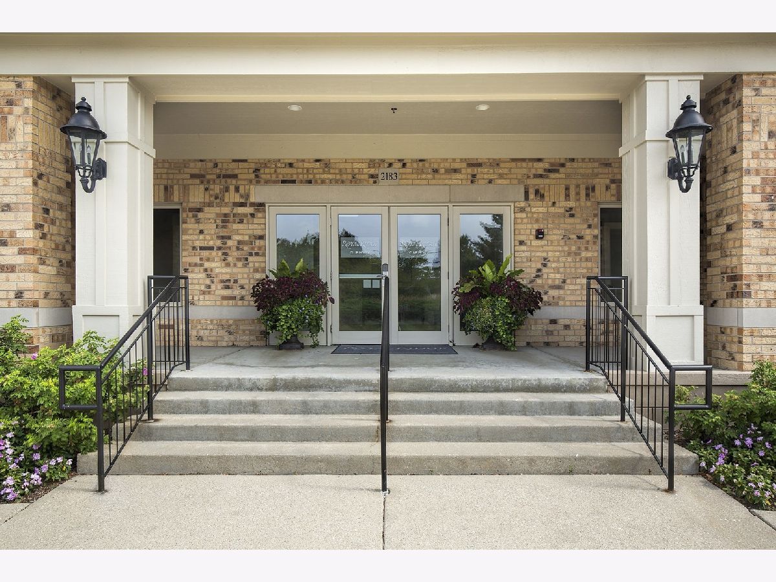
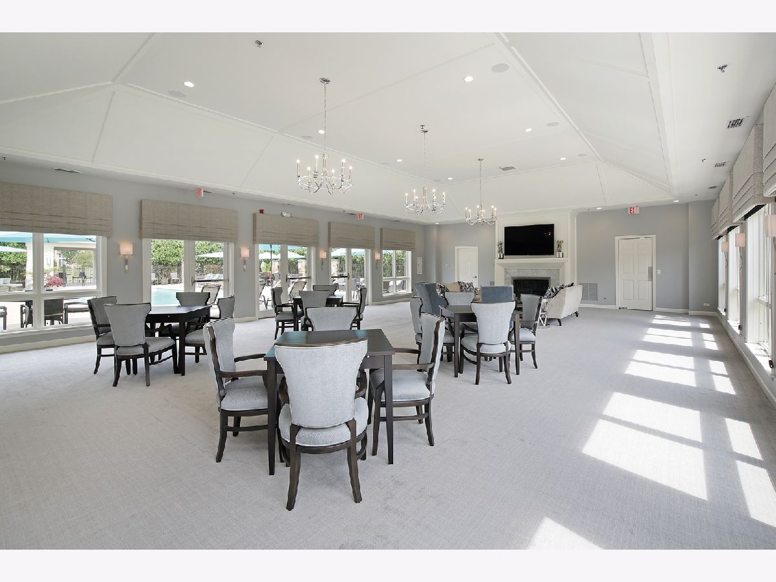
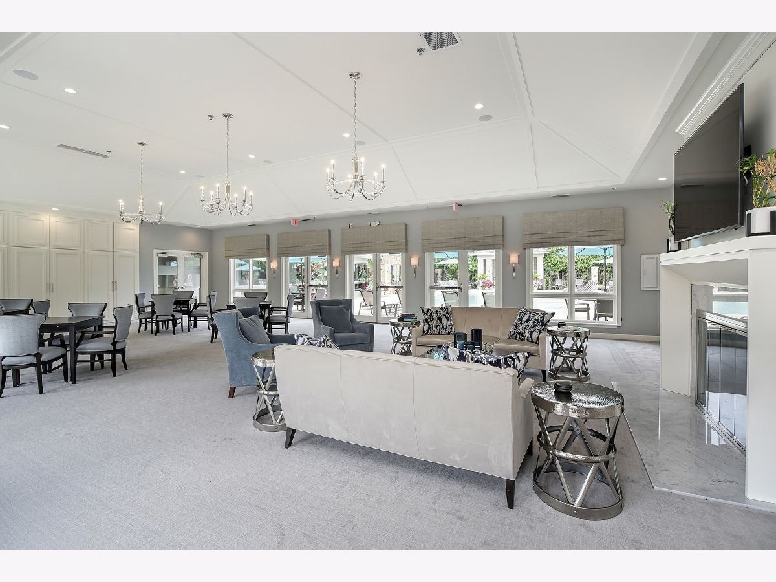
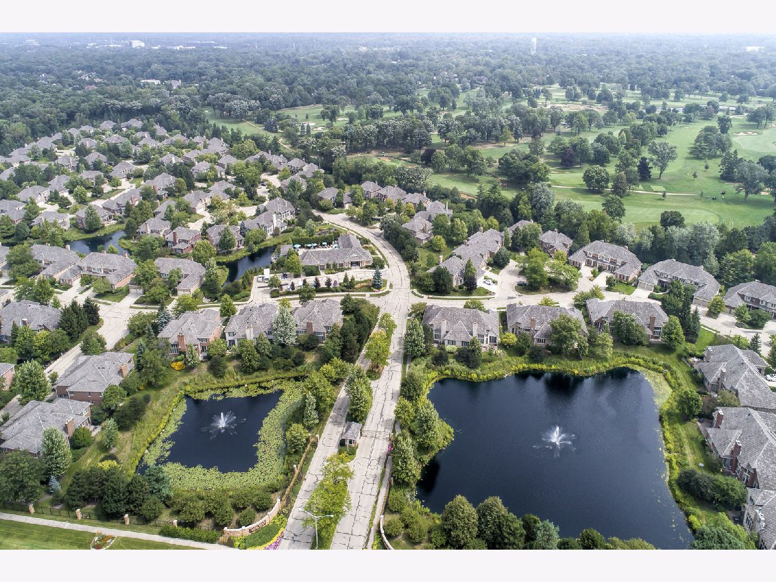
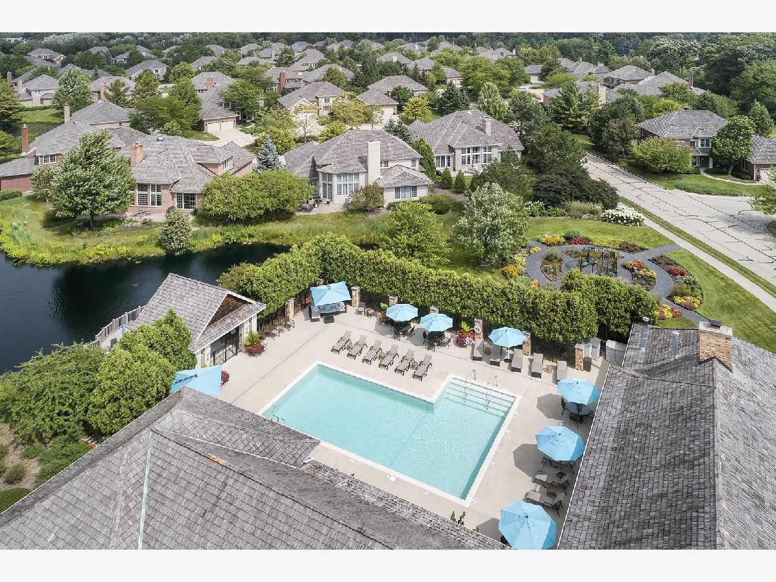
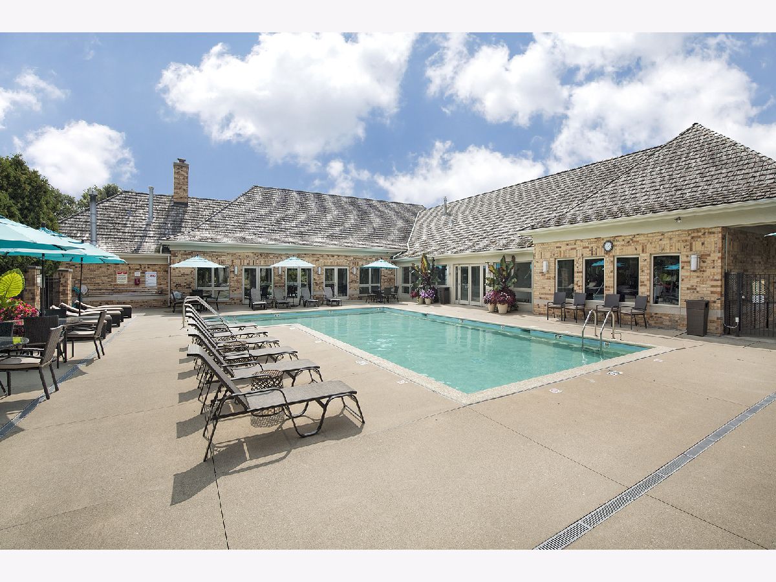
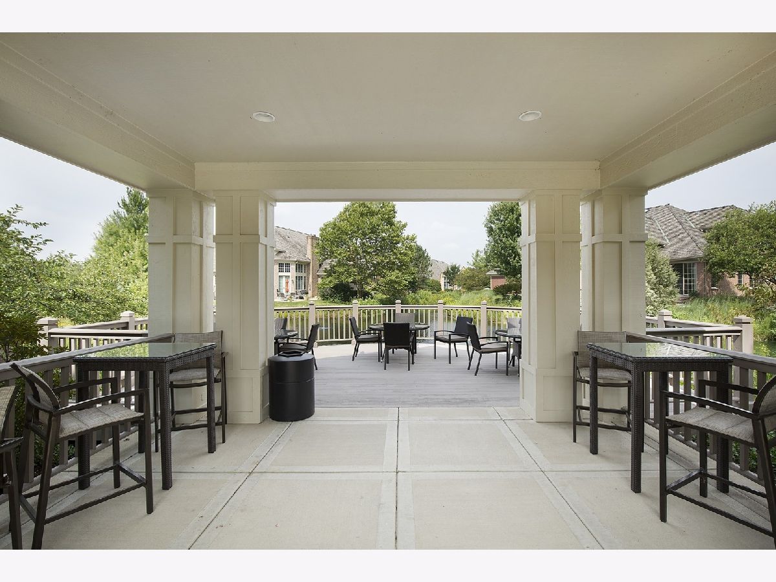
Room Specifics
Total Bedrooms: 3
Bedrooms Above Ground: 3
Bedrooms Below Ground: 0
Dimensions: —
Floor Type: —
Dimensions: —
Floor Type: —
Full Bathrooms: 5
Bathroom Amenities: Whirlpool,Separate Shower,Double Sink
Bathroom in Basement: 1
Rooms: —
Basement Description: Finished
Other Specifics
| 2 | |
| — | |
| Concrete | |
| — | |
| — | |
| PER SURVEY | |
| — | |
| — | |
| — | |
| — | |
| Not in DB | |
| — | |
| — | |
| — | |
| — |
Tax History
| Year | Property Taxes |
|---|---|
| 2023 | $17,598 |
| 2024 | $19,800 |
Contact Agent
Nearby Similar Homes
Nearby Sold Comparables
Contact Agent
Listing Provided By
@properties Christie's International Real Estate

