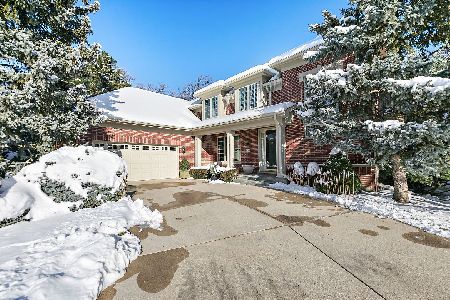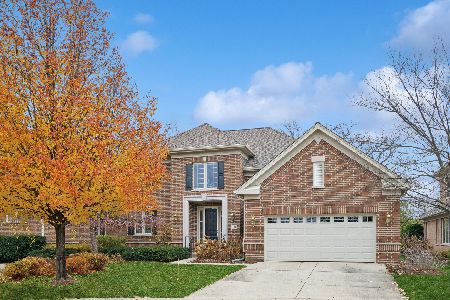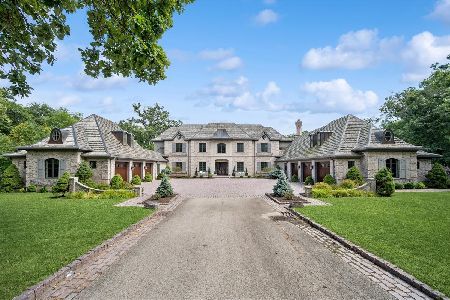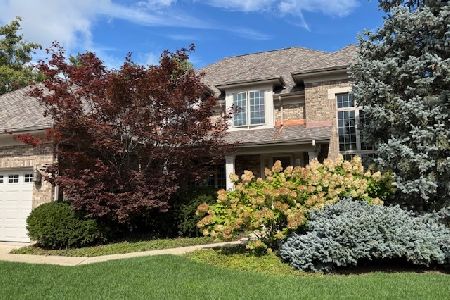873 Country Club Lane, Northbrook, Illinois 60062
$1,350,000
|
Sold
|
|
| Status: | Closed |
| Sqft: | 3,200 |
| Cost/Sqft: | $422 |
| Beds: | 3 |
| Baths: | 5 |
| Year Built: | 2000 |
| Property Taxes: | $19,800 |
| Days On Market: | 635 |
| Lot Size: | 0,00 |
Description
First floor primary bedroom with two walk-in closets. Great Room with sweeping private park views. Kitchen with large island and spacious eating area. Separate Dining Room opens to Great Room. Second floor enjoys one en-suite bedroom, additional bedroom with hall bath and office/ loft. Full finished basement with large recreation room, bedroom and half bath. Enormous cedar closet, wine closet, smaller exercise room. Royal Ridge is situated on fifty lush acres and enjoys two ponds, waterways, park and golf course views. 24 hour guard house and maintenance free living. Newly refurbished. club house has outdoor swimming pool, exercise room, his/her locker room, gazebo, on site manager and on-site handyman. Ask me about move in fee and 150 year land lease. This is a special place to call home. Northfield Lower schools and New Trier High School. August possession preferred.
Property Specifics
| Single Family | |
| — | |
| — | |
| 2000 | |
| — | |
| CAMBRIDGE | |
| No | |
| 0 |
| Cook | |
| Royal Ridge | |
| 1071 / Monthly | |
| — | |
| — | |
| — | |
| 12046117 | |
| 04143010170000 |
Nearby Schools
| NAME: | DISTRICT: | DISTANCE: | |
|---|---|---|---|
|
Grade School
Middlefork Primary School |
29 | — | |
|
Middle School
Sunset Ridge Elementary School |
29 | Not in DB | |
|
High School
New Trier Twp H.s. Northfield/wi |
203 | Not in DB | |
Property History
| DATE: | EVENT: | PRICE: | SOURCE: |
|---|---|---|---|
| 3 Apr, 2023 | Sold | $1,035,000 | MRED MLS |
| 15 Feb, 2023 | Under contract | $1,150,000 | MRED MLS |
| 30 Jan, 2023 | Listed for sale | $1,150,000 | MRED MLS |
| 26 Aug, 2024 | Sold | $1,350,000 | MRED MLS |
| 3 May, 2024 | Under contract | $1,350,000 | MRED MLS |
| 3 May, 2024 | Listed for sale | $1,350,000 | MRED MLS |

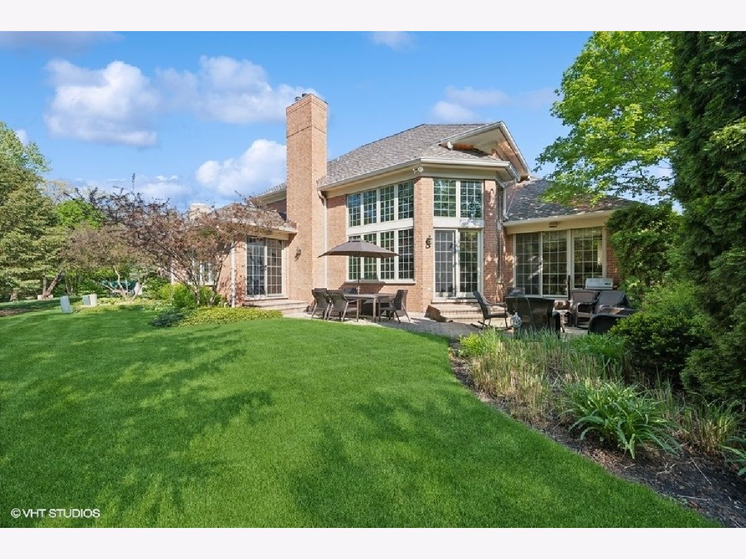
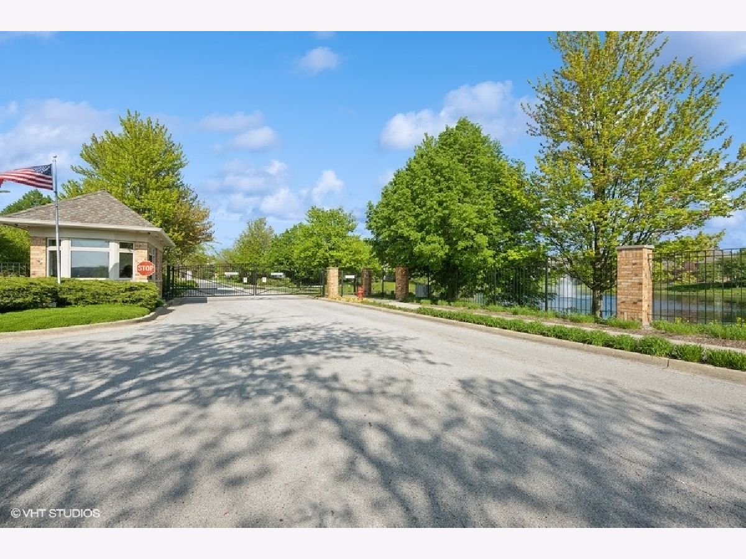
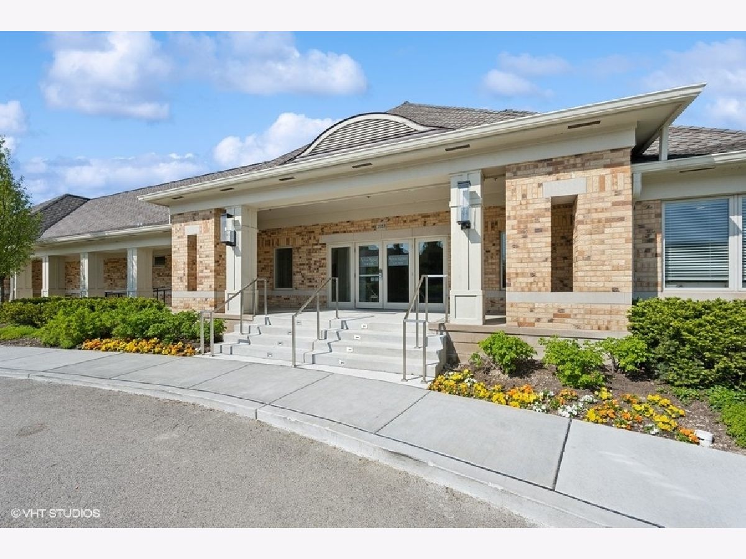
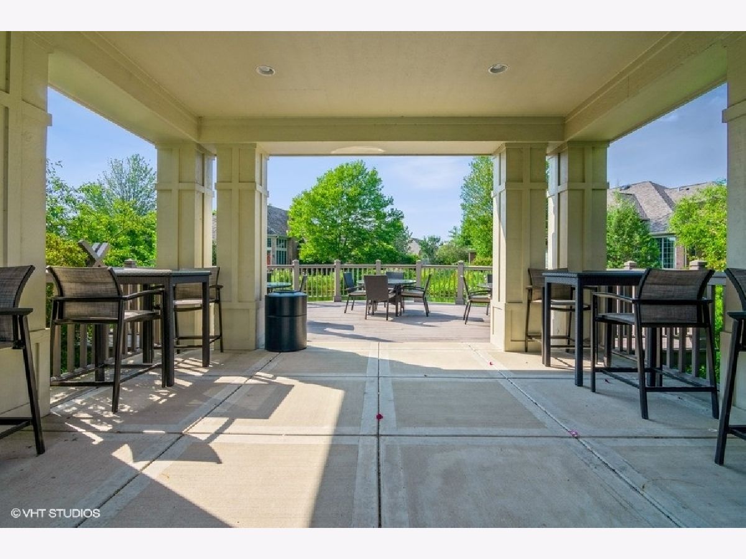
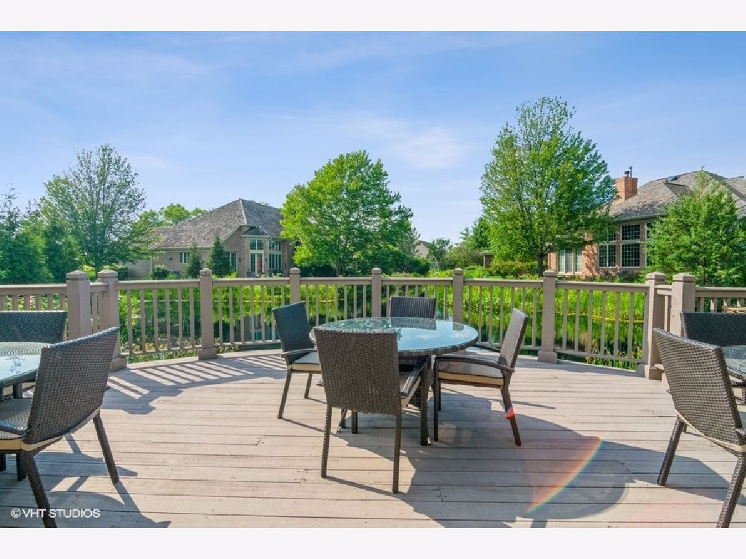
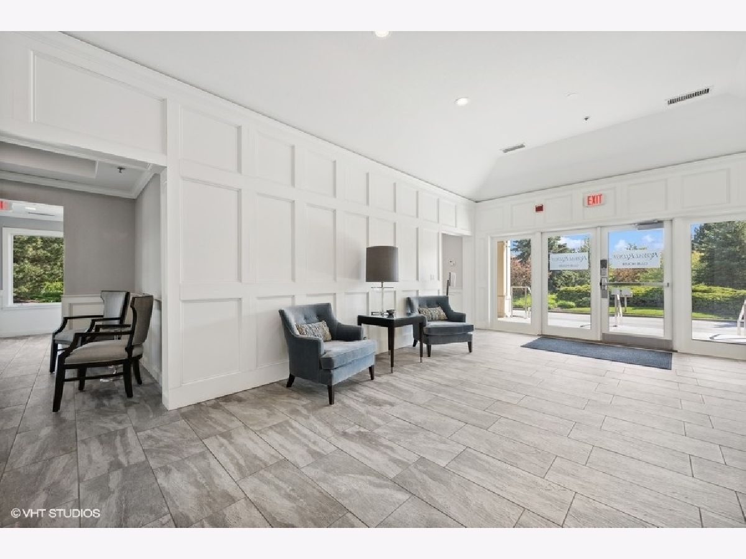
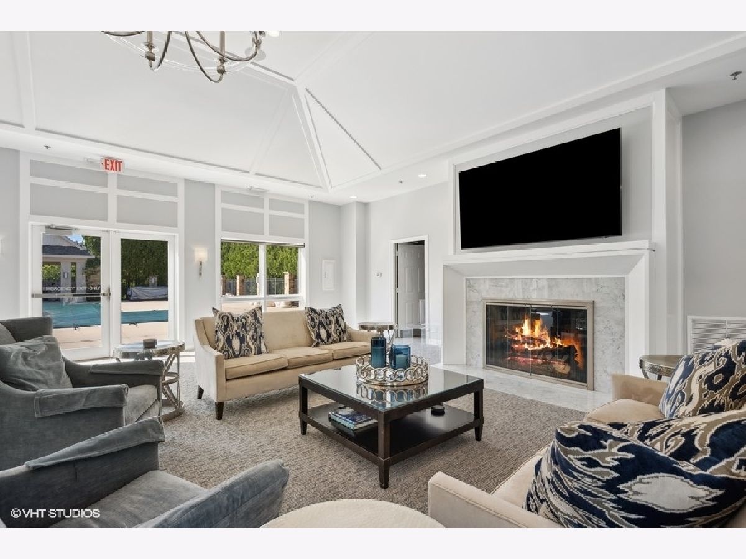
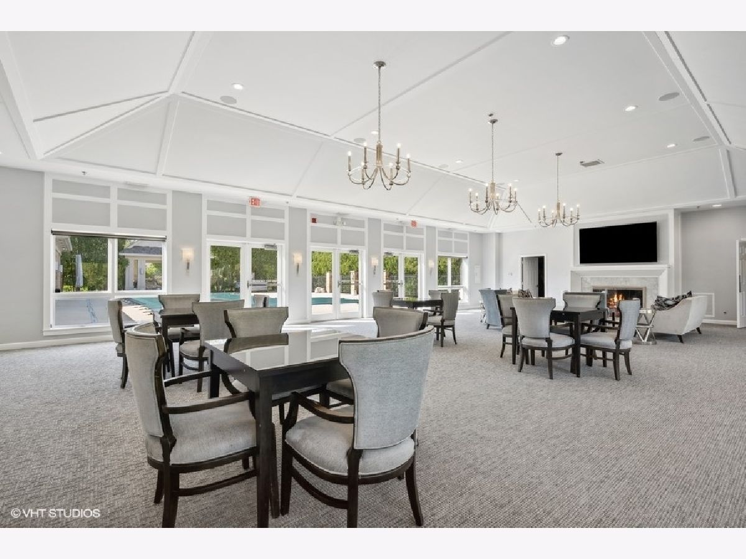
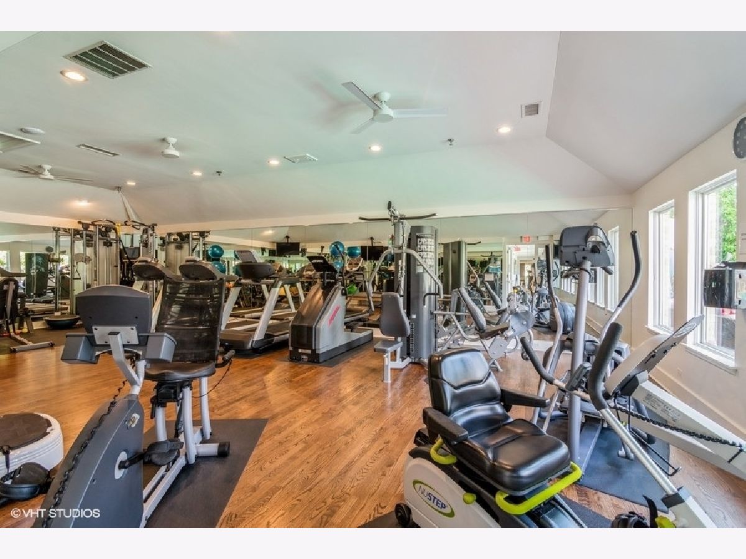
Room Specifics
Total Bedrooms: 4
Bedrooms Above Ground: 3
Bedrooms Below Ground: 1
Dimensions: —
Floor Type: —
Dimensions: —
Floor Type: —
Dimensions: —
Floor Type: —
Full Bathrooms: 5
Bathroom Amenities: Whirlpool,Separate Shower,Double Sink
Bathroom in Basement: 1
Rooms: —
Basement Description: Finished
Other Specifics
| 2 | |
| — | |
| Concrete | |
| — | |
| — | |
| 50X50 | |
| — | |
| — | |
| — | |
| — | |
| Not in DB | |
| — | |
| — | |
| — | |
| — |
Tax History
| Year | Property Taxes |
|---|---|
| 2023 | $17,598 |
| 2024 | $19,800 |
Contact Agent
Nearby Similar Homes
Nearby Sold Comparables
Contact Agent
Listing Provided By
Baird & Warner

