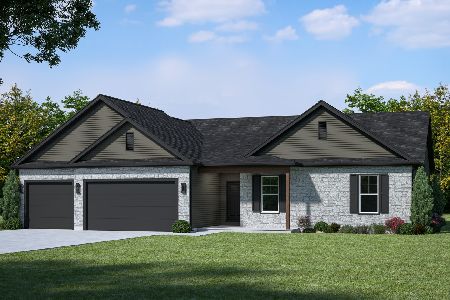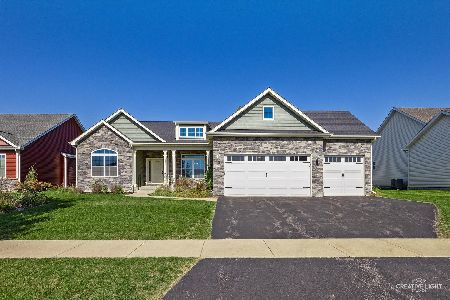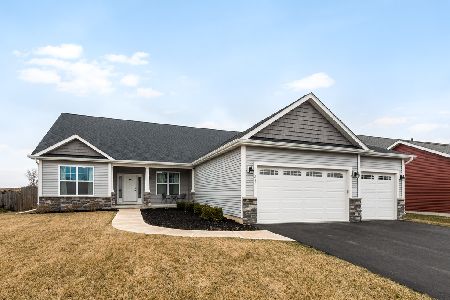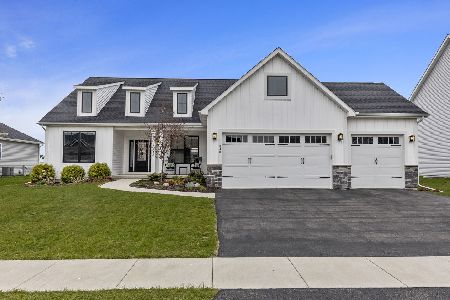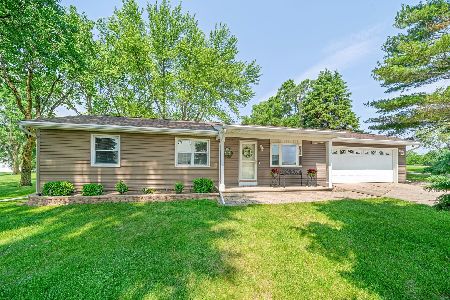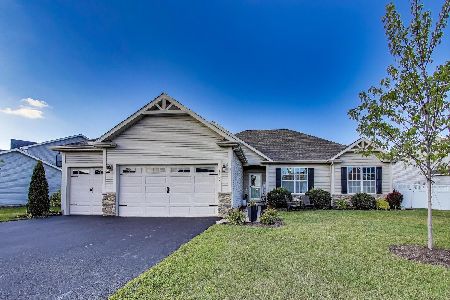873 Coventry Circle, Sycamore, Illinois 60178
$361,865
|
Sold
|
|
| Status: | Closed |
| Sqft: | 2,502 |
| Cost/Sqft: | $143 |
| Beds: | 4 |
| Baths: | 3 |
| Year Built: | 2020 |
| Property Taxes: | $0 |
| Days On Market: | 2038 |
| Lot Size: | 0,72 |
Description
Ready to move in! The Craftsman model boasts innovative design inside and out starting with the distinguished look of the covered front porch that defines the Craftsman style. The front door opens to an airy foyer with a dramatic exposed staircase. The hallway takes you past an exquisite dining room and into a chef-friendly kitchen complete with granite counter tops, 42" dovetail cabinetry with soft close drawers and crown molding. Just off the kitchen is a breakfast area that leads into a handsome great room accented by 5 windows for an abundance of natural light. A conveniently located mudroom and pantry connect this lovely first floor to a 3-car garage. Upstairs, you'll find a sophisticated master suite with tray ceilings and bathroom complete with luxurious amenities like separate shower/tub as well as separate vanities. Three additional bedrooms and a bathroom round out this spacious second floor. This home is currently under construction on this huge cul-de-sac lot that is one of the last lots left in this subdivision. Homes built with smart home technology from Nest, Schlage, and Chamberlain. Quality new construction that includes a generous standard features package with energy efficiency savings throughout. 1 year builder warranty and professional landscaping included. MLS #10770824
Property Specifics
| Single Family | |
| — | |
| Other | |
| 2020 | |
| Full | |
| CRAFTSMAN | |
| No | |
| 0.72 |
| De Kalb | |
| North Grove Crossings | |
| 21 / Monthly | |
| Insurance | |
| Public | |
| Public Sewer | |
| 10770824 | |
| 0621276001 |
Nearby Schools
| NAME: | DISTRICT: | DISTANCE: | |
|---|---|---|---|
|
Grade School
North Grove Elementary School |
427 | — | |
|
Middle School
Sycamore Middle School |
427 | Not in DB | |
|
High School
Sycamore High School |
427 | Not in DB | |
Property History
| DATE: | EVENT: | PRICE: | SOURCE: |
|---|---|---|---|
| 17 Dec, 2020 | Sold | $361,865 | MRED MLS |
| 30 Oct, 2020 | Under contract | $358,780 | MRED MLS |
| — | Last price change | $355,244 | MRED MLS |
| 6 Jul, 2020 | Listed for sale | $350,000 | MRED MLS |
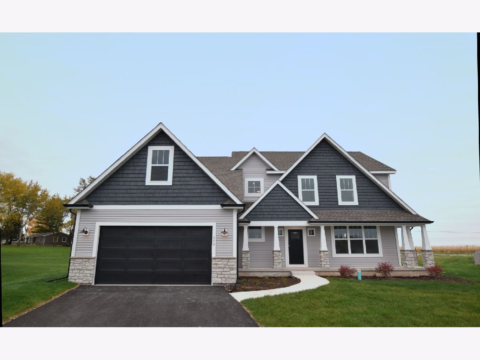
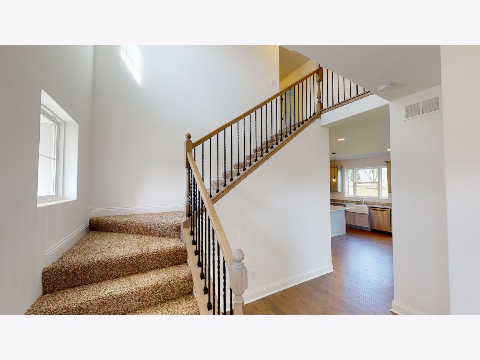
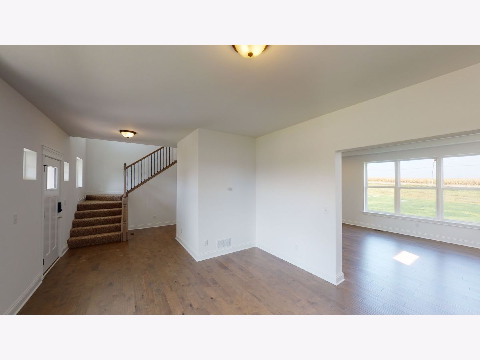
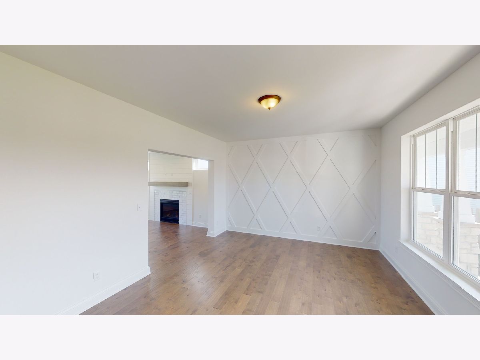
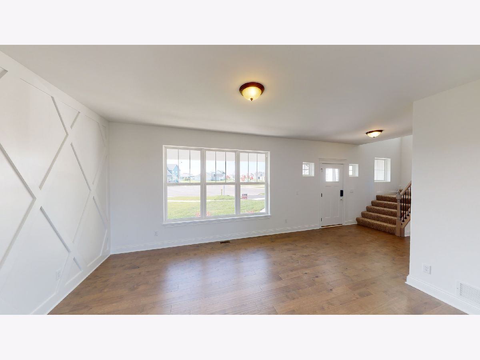
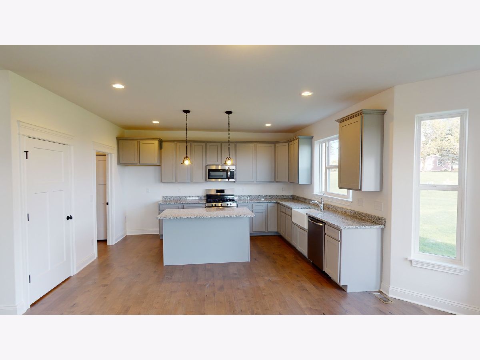
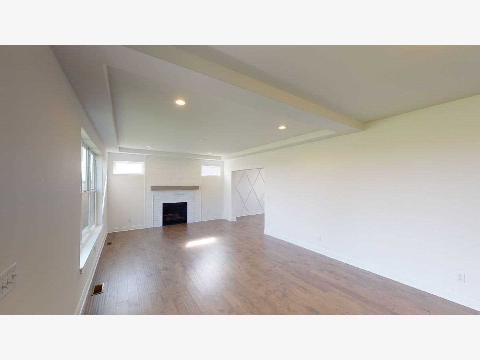
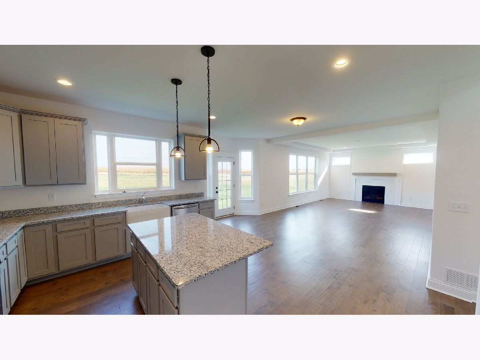
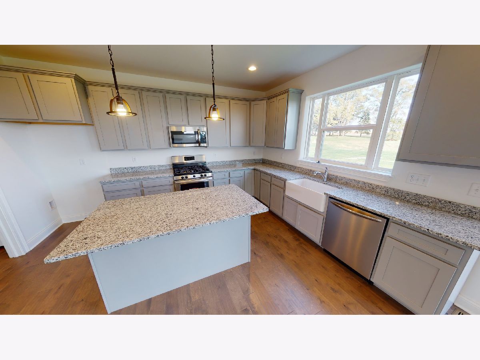
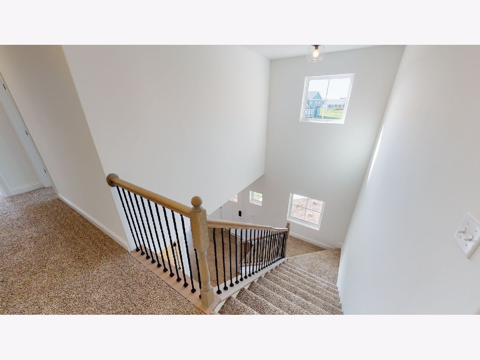
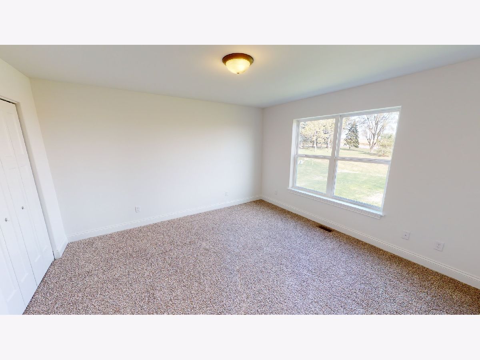
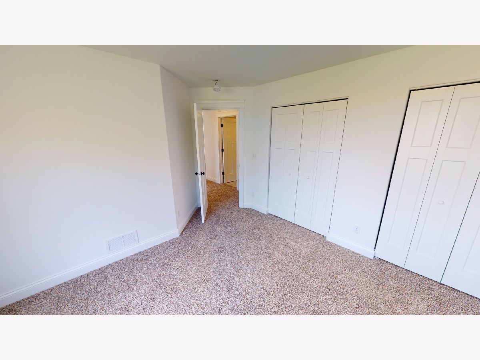
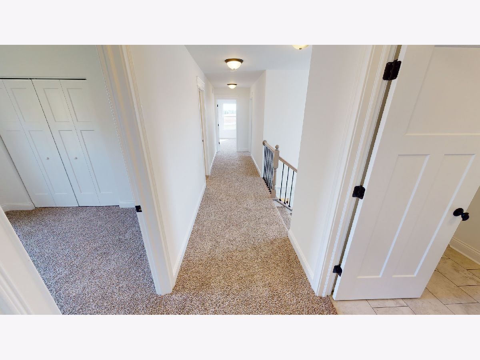
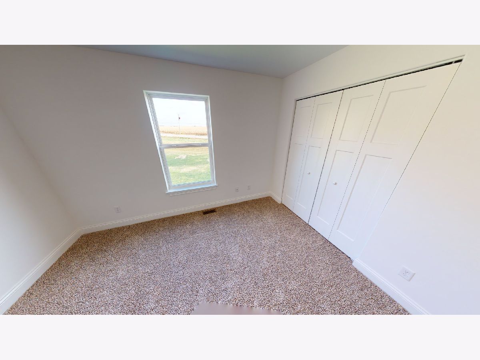
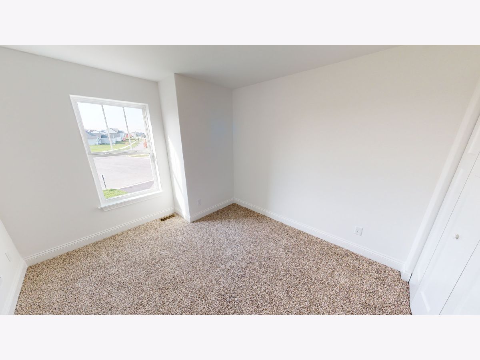
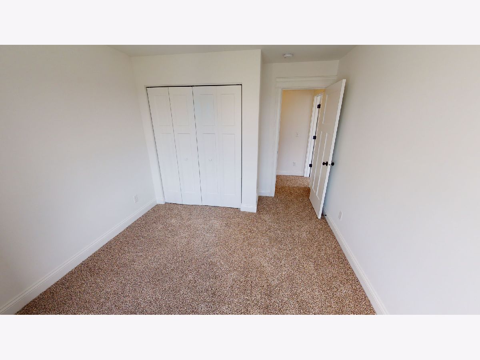
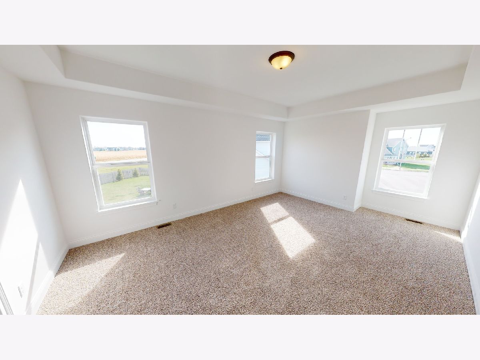
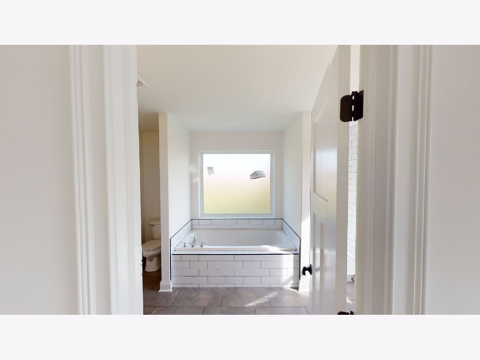
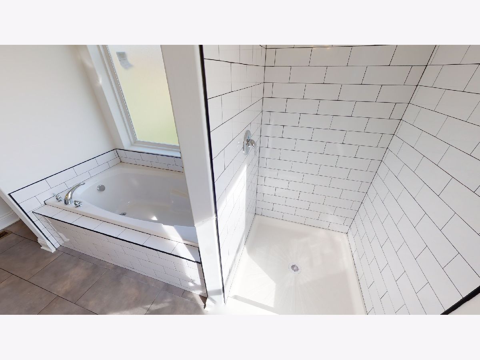
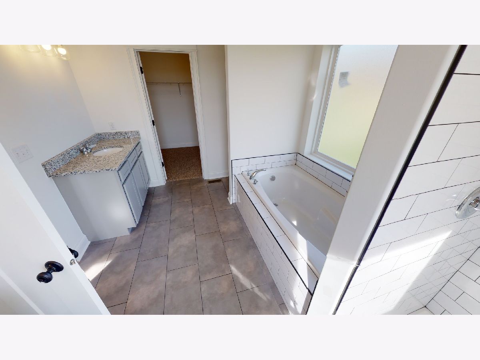
Room Specifics
Total Bedrooms: 4
Bedrooms Above Ground: 4
Bedrooms Below Ground: 0
Dimensions: —
Floor Type: Carpet
Dimensions: —
Floor Type: Carpet
Dimensions: —
Floor Type: Carpet
Full Bathrooms: 3
Bathroom Amenities: Separate Shower,Double Sink,Soaking Tub
Bathroom in Basement: 0
Rooms: Mud Room
Basement Description: Unfinished,Bathroom Rough-In,Egress Window
Other Specifics
| 3 | |
| Concrete Perimeter | |
| Asphalt | |
| Porch, Storms/Screens | |
| Cul-De-Sac,Irregular Lot | |
| 83X150X83X16341 X 229 X 77 | |
| Dormer | |
| Full | |
| Second Floor Laundry | |
| — | |
| Not in DB | |
| Park | |
| — | |
| — | |
| Gas Log |
Tax History
| Year | Property Taxes |
|---|
Contact Agent
Nearby Similar Homes
Nearby Sold Comparables
Contact Agent
Listing Provided By
Metro Realty Inc.


