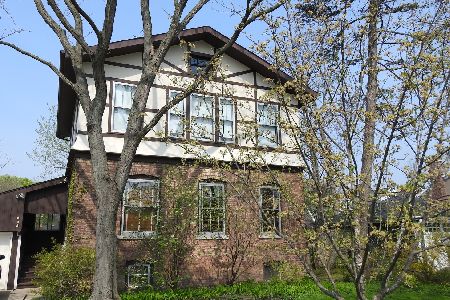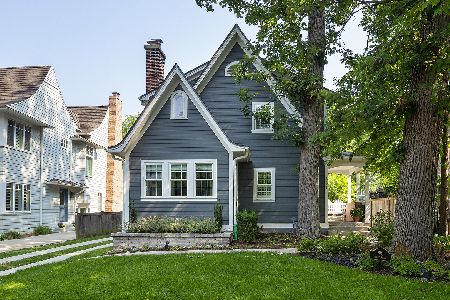873 Spruce Street, Winnetka, Illinois 60093
$1,760,000
|
Sold
|
|
| Status: | Closed |
| Sqft: | 3,614 |
| Cost/Sqft: | $494 |
| Beds: | 5 |
| Baths: | 6 |
| Year Built: | 2005 |
| Property Taxes: | $29,515 |
| Days On Market: | 1589 |
| Lot Size: | 0,25 |
Description
Coveted location, in the heart of Winnetka, an exceptional newer construction brick home features exquisite attention to detail inside and out; with the high ceilings, beautiful millwork, custom cabinetry, arched doorways and windows, and gorgeous lush landscaping. Enter through mahogany doors to a dramatic two story foyer with a beautiful bridal staircase. Perfect for entertaining and everyday family living, the well appointed dining room has handsome wainscoting and large windows to bring the outside in, adjacent to a gourmet kitchen featuring high end appliances and a large island. The kitchen family combination is open. The bright and spacious family room exudes comfort with a striking limestone fireplace. The sun filled breakfast room leads to a lovely brick patio overlooking a private professionally landscaped garden and backyard. A versatile first floor ensuite bedroom or office is conveniently tucked away for privacy next to the mudroom/ laundry room. Upstairs the large primary bedroom has a generous walk-in closet boasting a newly renovated sumptuous bath with gorgeous dolomite marble throughout, a custom volcanic stone soaking tub, and large steam shower. The three additional bedrooms and two full baths offer ample space for everybody. A bonus room on the 3rd floor overlooking the treetops is the perfect office, artist studio, or teenage hang out. The fabulous lower level with 10 ft. ceilings, has a huge built-in projection screen, a great bar, a cozy wood burning fireplace, and full bath for year round entertaining. Rounding out this perfect family home is a craft room. Parking is no problem with a generous brick paver parking area in front as well as a large two car garage. With walk to the Grand, Starbucks, the parks, and the many fine restaurants Winnetka offers, this is a rare find!
Property Specifics
| Single Family | |
| — | |
| English | |
| 2005 | |
| Full | |
| — | |
| No | |
| 0.25 |
| Cook | |
| — | |
| 0 / Not Applicable | |
| None | |
| Lake Michigan | |
| Public Sewer | |
| 11208644 | |
| 05202010210000 |
Nearby Schools
| NAME: | DISTRICT: | DISTANCE: | |
|---|---|---|---|
|
Grade School
Crow Island Elementary School |
36 | — | |
|
Middle School
Carleton W Washburne School |
36 | Not in DB | |
|
High School
New Trier Twp H.s. Northfield/wi |
203 | Not in DB | |
Property History
| DATE: | EVENT: | PRICE: | SOURCE: |
|---|---|---|---|
| 2 May, 2013 | Sold | $1,719,000 | MRED MLS |
| 24 Apr, 2013 | Under contract | $1,720,000 | MRED MLS |
| 24 Apr, 2013 | Listed for sale | $1,720,000 | MRED MLS |
| 24 Nov, 2021 | Sold | $1,760,000 | MRED MLS |
| 11 Oct, 2021 | Under contract | $1,785,000 | MRED MLS |
| 13 Sep, 2021 | Listed for sale | $1,785,000 | MRED MLS |
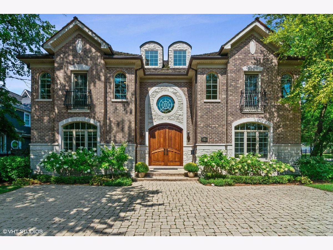
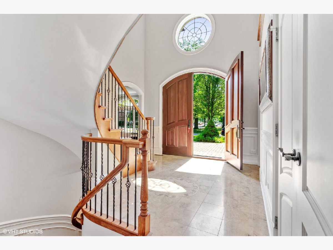
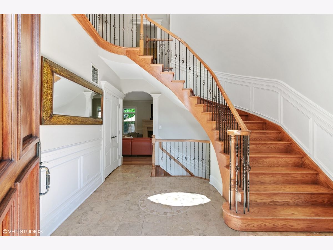
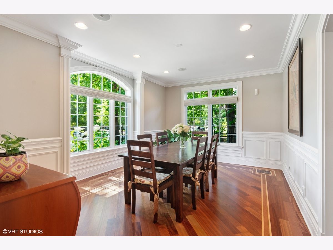
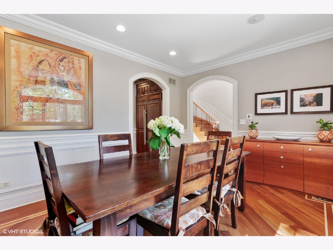
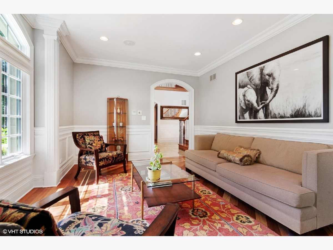
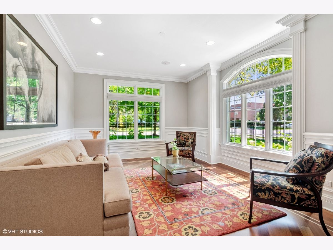
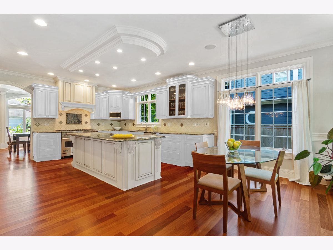
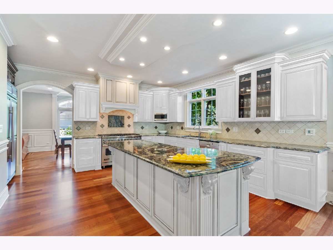
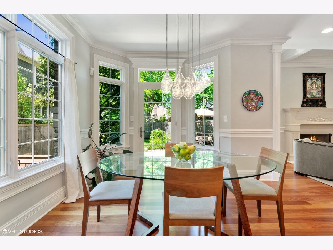
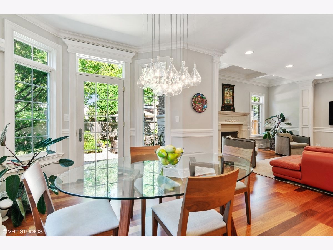
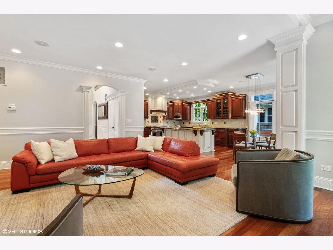
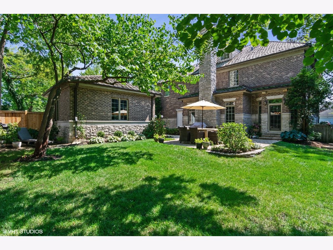
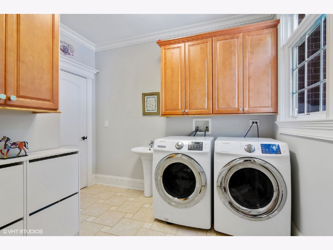
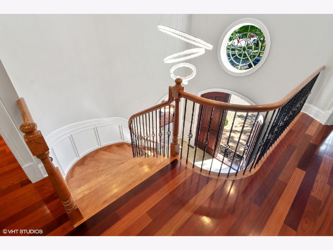
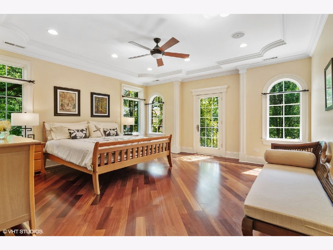
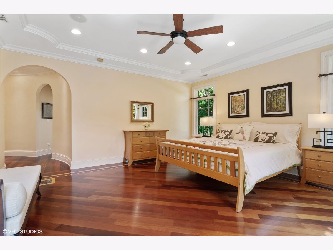
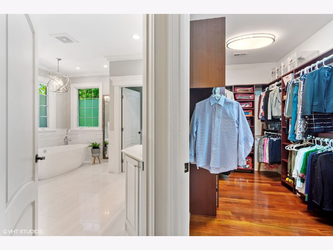
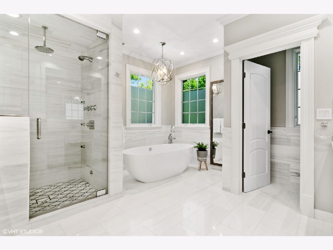
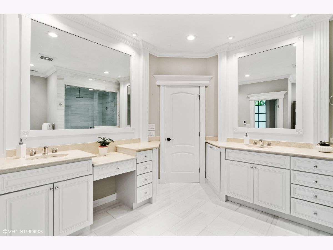
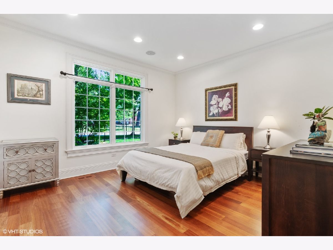
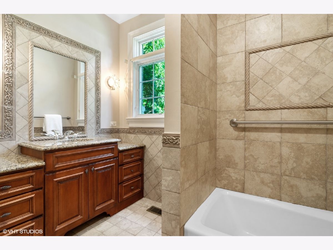
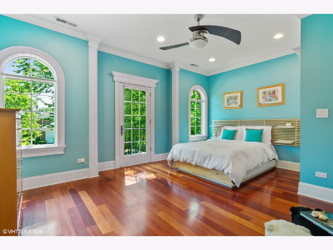
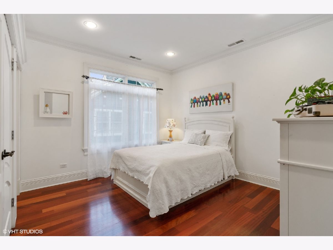
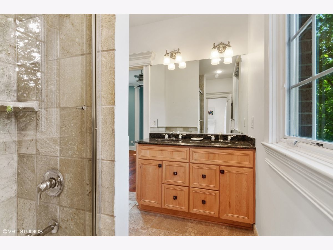
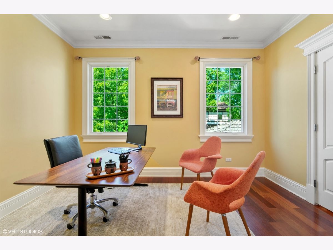
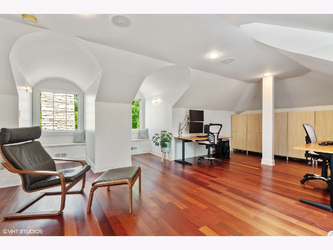
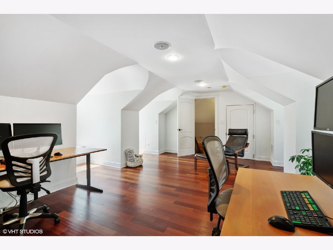
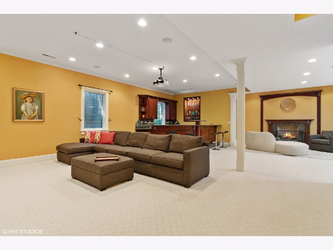
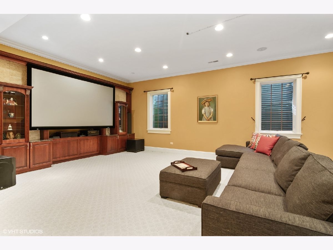
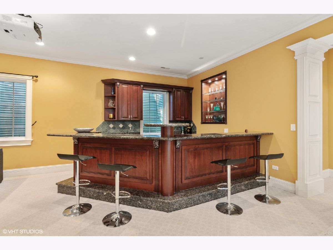
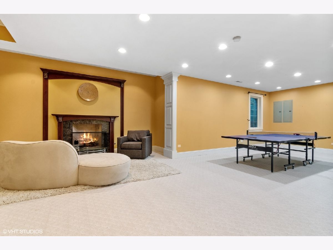
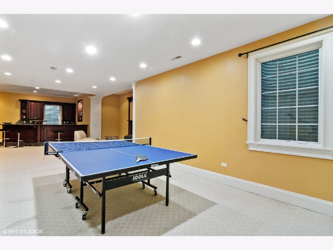
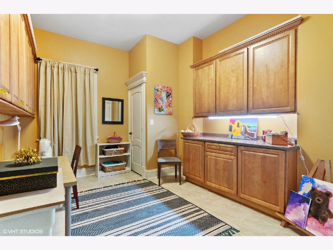
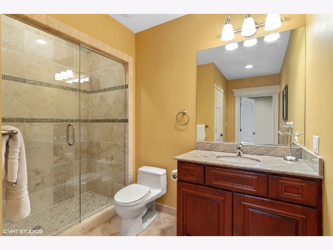
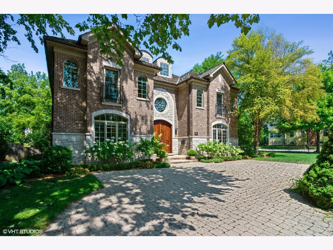
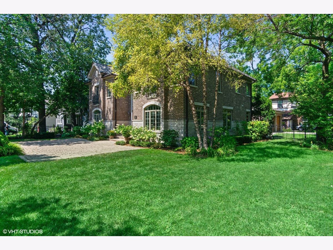
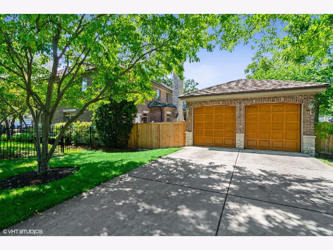
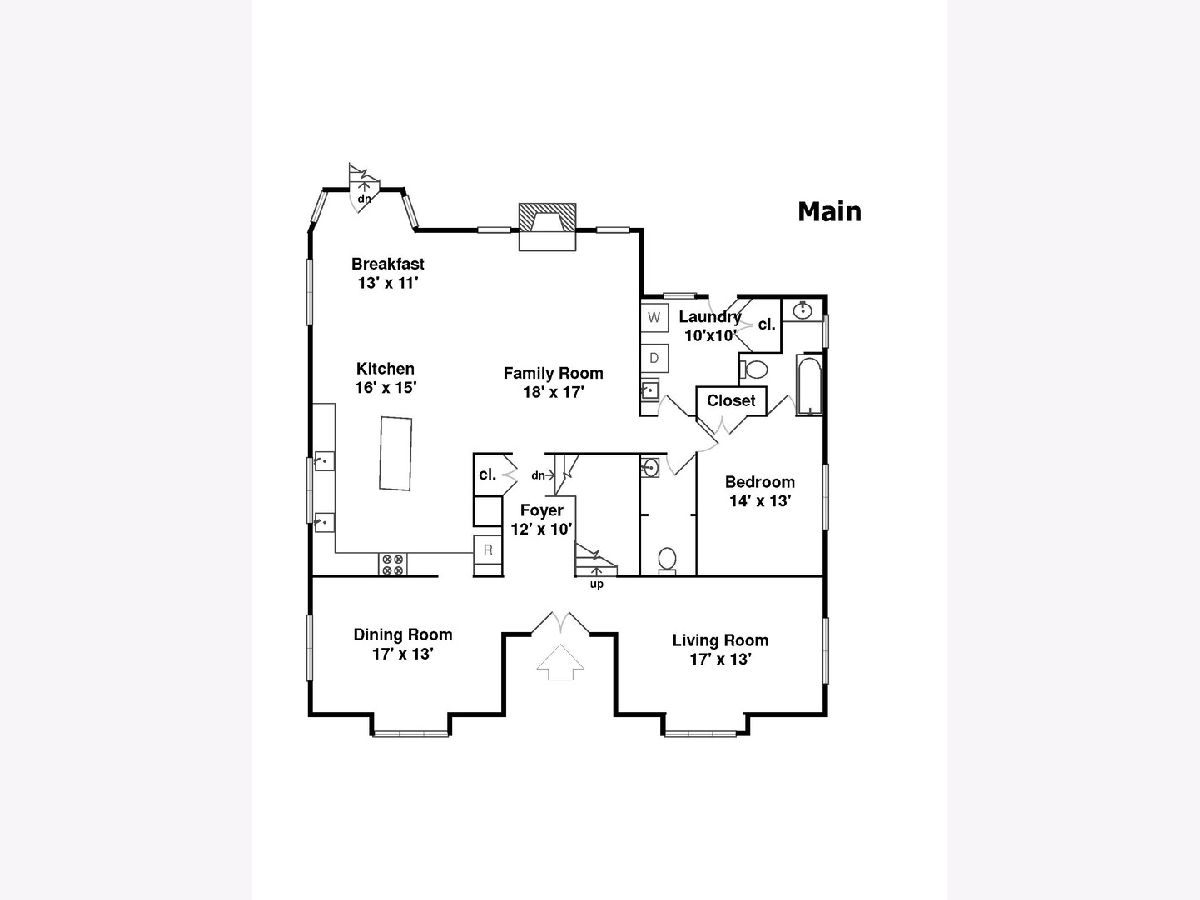
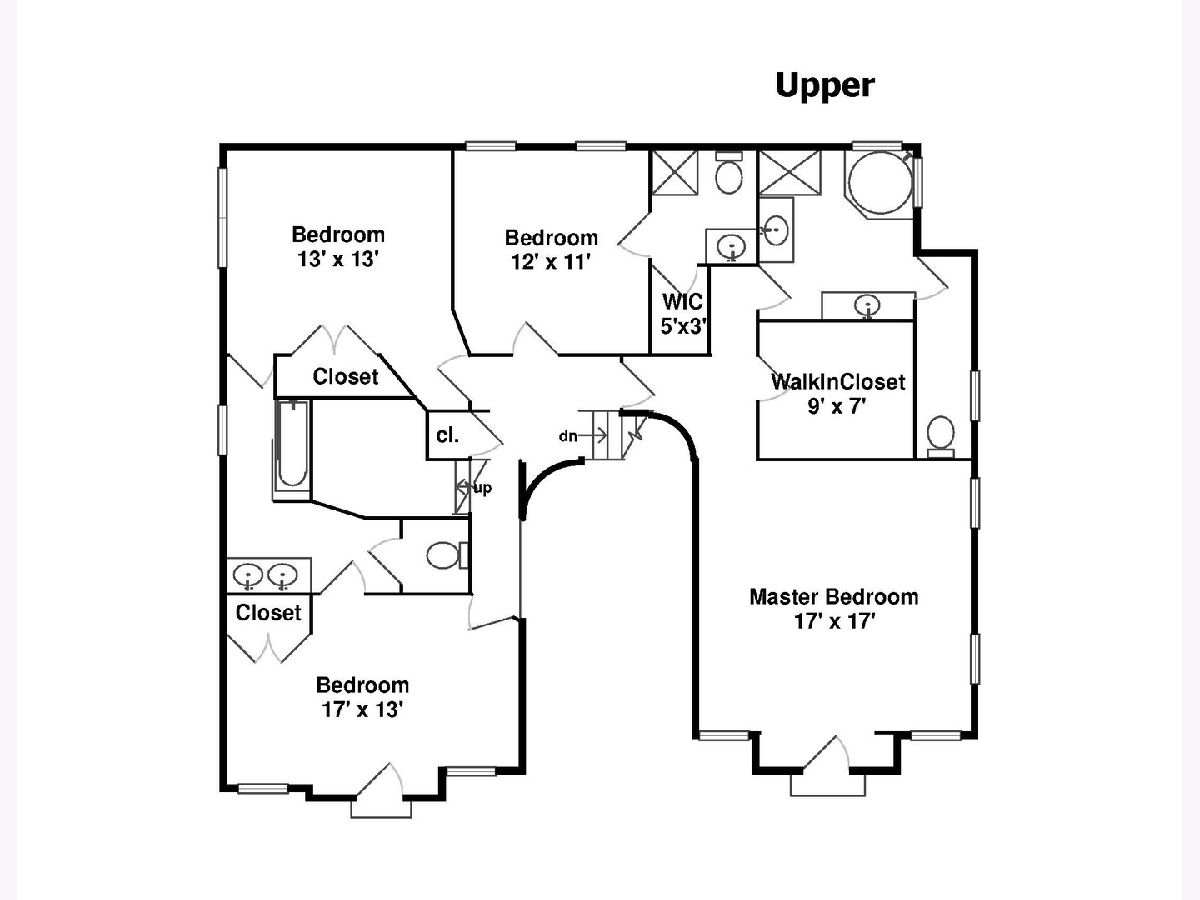
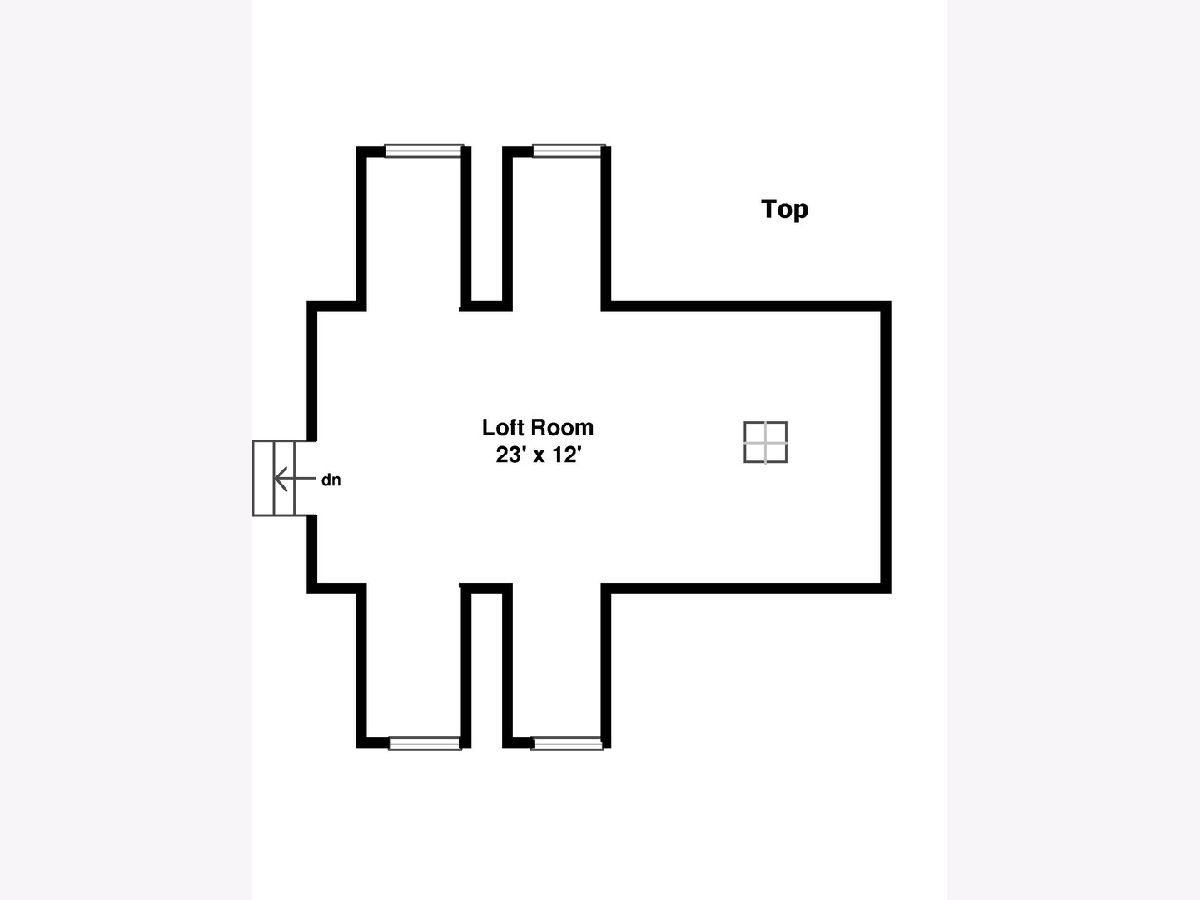
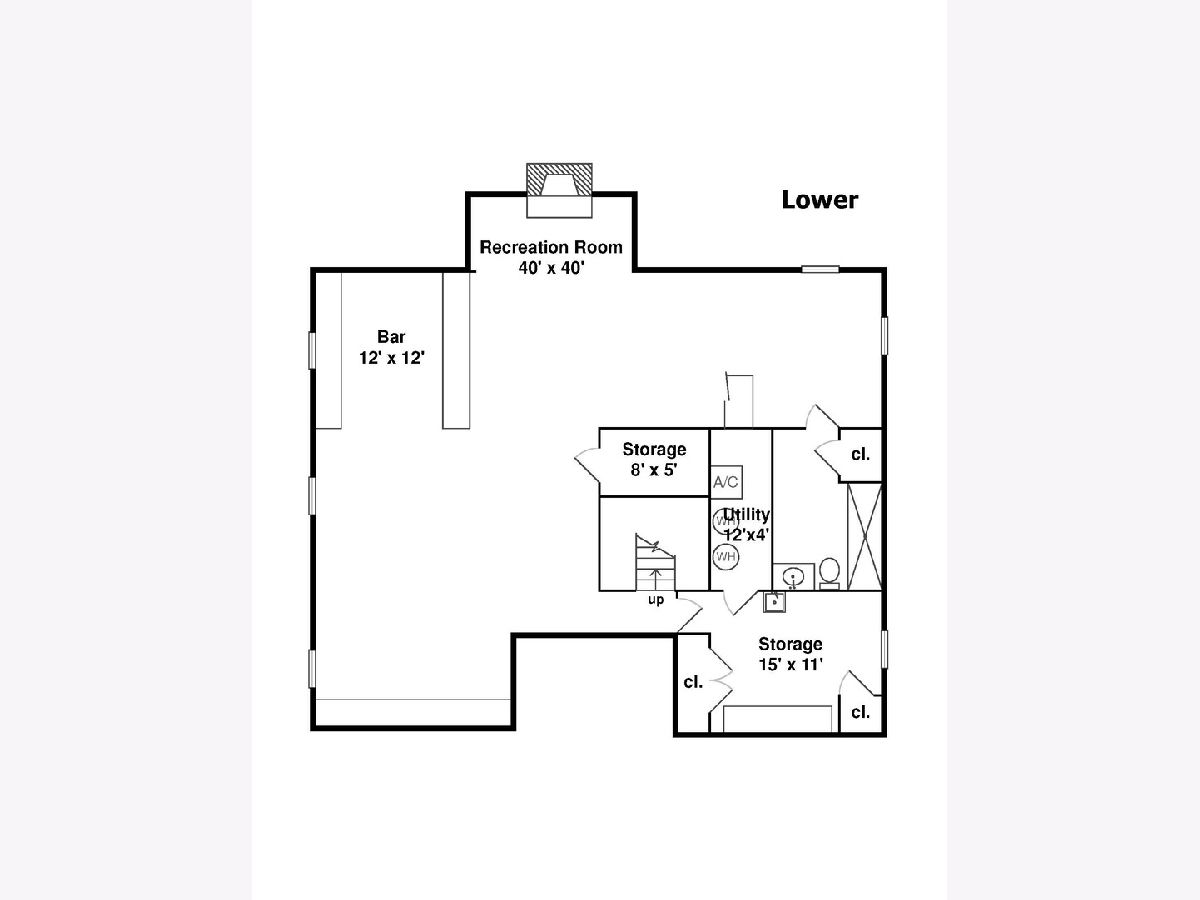
Room Specifics
Total Bedrooms: 5
Bedrooms Above Ground: 5
Bedrooms Below Ground: 0
Dimensions: —
Floor Type: Hardwood
Dimensions: —
Floor Type: Hardwood
Dimensions: —
Floor Type: Hardwood
Dimensions: —
Floor Type: —
Full Bathrooms: 6
Bathroom Amenities: Separate Shower,Steam Shower,Full Body Spray Shower,Soaking Tub
Bathroom in Basement: 1
Rooms: Bedroom 5,Breakfast Room,Mud Room,Recreation Room
Basement Description: Finished
Other Specifics
| 2 | |
| Concrete Perimeter | |
| Brick | |
| Balcony, Patio | |
| Corner Lot,Fenced Yard,Landscaped | |
| 90 X 121 | |
| — | |
| Full | |
| Sauna/Steam Room, Bar-Wet, Hardwood Floors, Heated Floors, First Floor Bedroom, First Floor Laundry, First Floor Full Bath, Walk-In Closet(s) | |
| Double Oven, Range, Microwave, Dishwasher, Refrigerator, Disposal, Wine Refrigerator | |
| Not in DB | |
| Curbs, Street Lights, Street Paved | |
| — | |
| — | |
| Wood Burning, Gas Starter |
Tax History
| Year | Property Taxes |
|---|---|
| 2013 | $28,669 |
| 2021 | $29,515 |
Contact Agent
Nearby Similar Homes
Nearby Sold Comparables
Contact Agent
Listing Provided By
Compass







