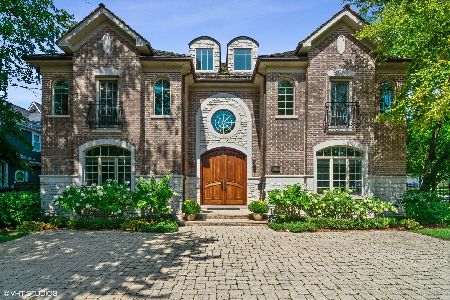881 Spruce Street, Winnetka, Illinois 60093
$1,450,000
|
Sold
|
|
| Status: | Closed |
| Sqft: | 0 |
| Cost/Sqft: | — |
| Beds: | 4 |
| Baths: | 5 |
| Year Built: | 2014 |
| Property Taxes: | $14,501 |
| Days On Market: | 1639 |
| Lot Size: | 0,19 |
Description
NEW COMPELLING PRICE! SELLERS HAVE TO MOVE. TOTALLY MOVE-IN READY FOR YOUR BUYERS. This one of a kind home has everything that you family needs! The home has been completely rebuilt and renovated! Open floor plan offers LR w/frpls and custom built-ins, cozy front porch to enjoy your morning coffee, beautiful white kitchen w/large grey island w/seating open to the family room with lots of built-ins and a wall of windows with window seat overlooking professionally landscaped private backyard w/sprinkler system. 1st floor office; Mudroom w/cubbies and large closet; walk-in pantry; plantations shutters, concrete driveway. Great walk to Starbucks; shops and train Winnetka location. 5 bedrooms; 4.1 baths; Incredible quality throughout. All up to date high end finishes. Low taxes!
Property Specifics
| Single Family | |
| — | |
| — | |
| 2014 | |
| Full | |
| — | |
| No | |
| 0.19 |
| Cook | |
| — | |
| 0 / Not Applicable | |
| None | |
| Public | |
| Public Sewer | |
| 11162401 | |
| 05202010170000 |
Nearby Schools
| NAME: | DISTRICT: | DISTANCE: | |
|---|---|---|---|
|
Grade School
Crow Island Elementary School |
36 | — | |
|
Middle School
Carleton W Washburne School |
36 | Not in DB | |
|
High School
New Trier Twp H.s. Northfield/wi |
203 | Not in DB | |
Property History
| DATE: | EVENT: | PRICE: | SOURCE: |
|---|---|---|---|
| 4 Apr, 2013 | Sold | $497,000 | MRED MLS |
| 18 Feb, 2013 | Under contract | $539,000 | MRED MLS |
| 6 Feb, 2013 | Listed for sale | $539,000 | MRED MLS |
| 29 Aug, 2019 | Sold | $1,280,000 | MRED MLS |
| 23 Jul, 2019 | Under contract | $1,349,000 | MRED MLS |
| 15 Jul, 2019 | Listed for sale | $1,349,000 | MRED MLS |
| 20 Sep, 2021 | Sold | $1,450,000 | MRED MLS |
| 25 Aug, 2021 | Under contract | $1,529,900 | MRED MLS |
| — | Last price change | $1,599,900 | MRED MLS |
| 24 Jul, 2021 | Listed for sale | $1,599,900 | MRED MLS |
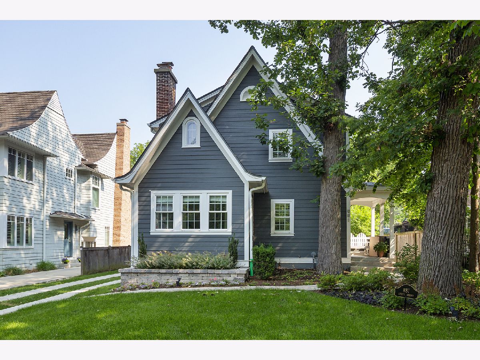
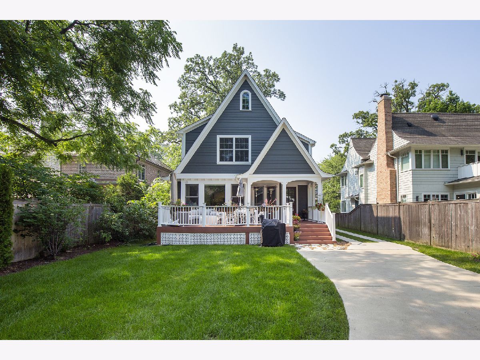
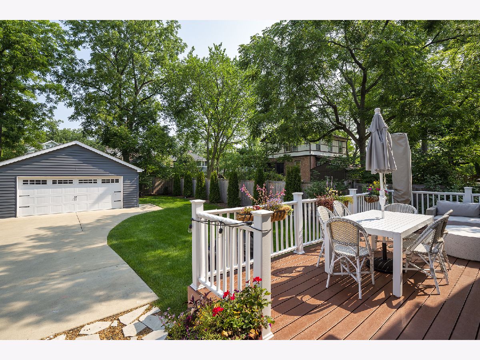
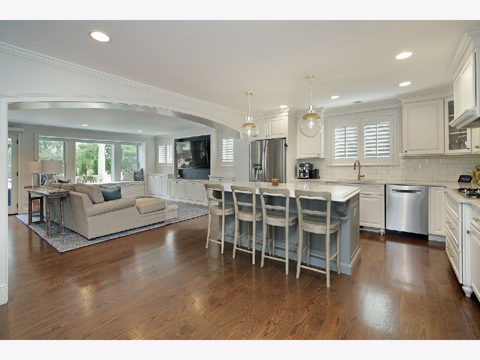
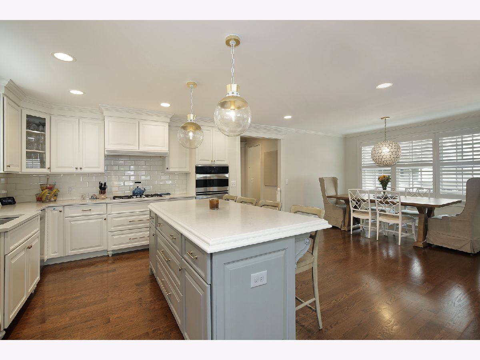
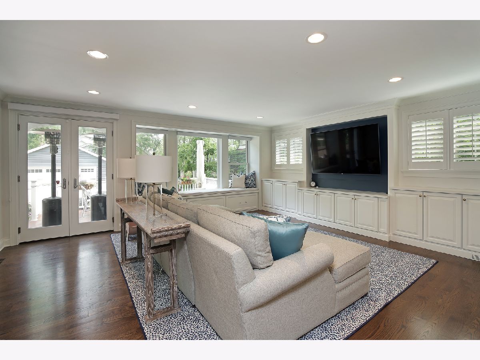
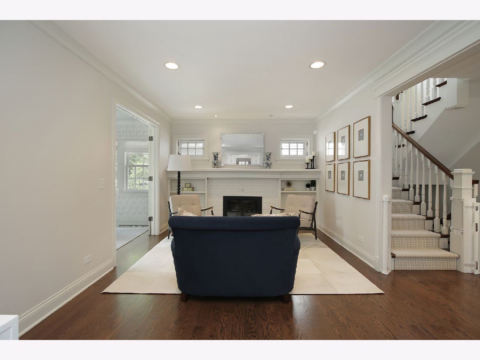
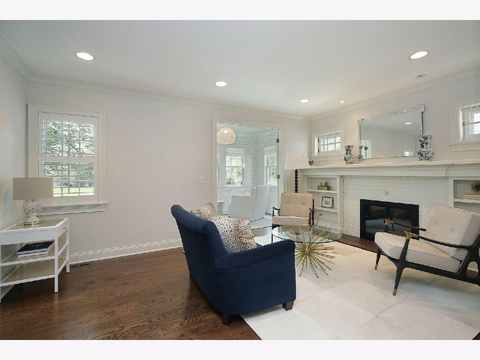
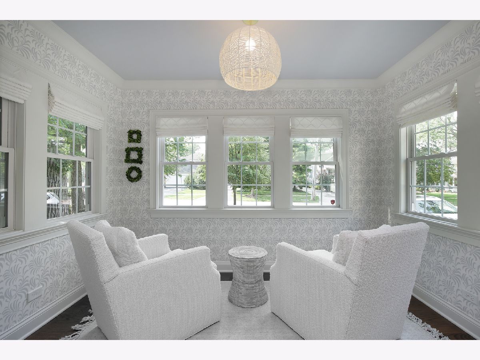
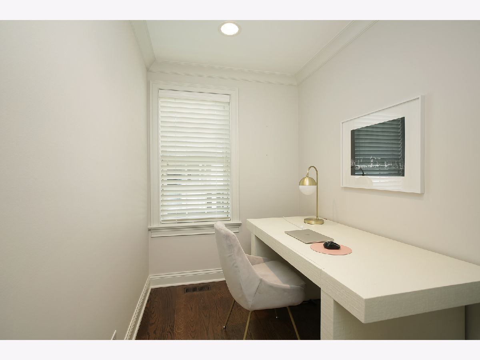
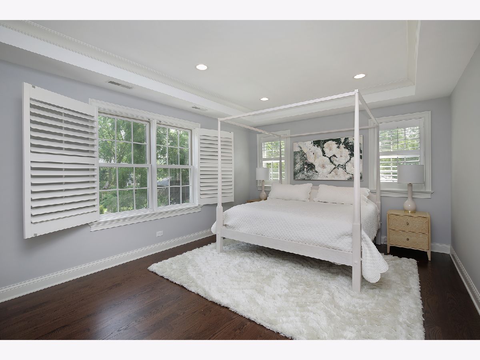
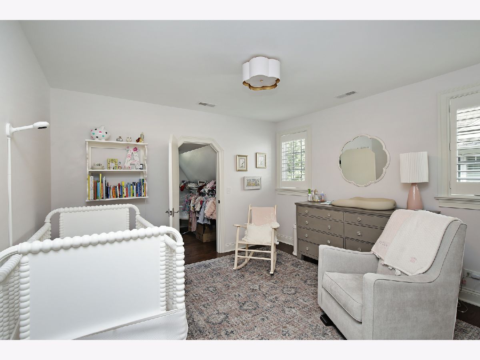
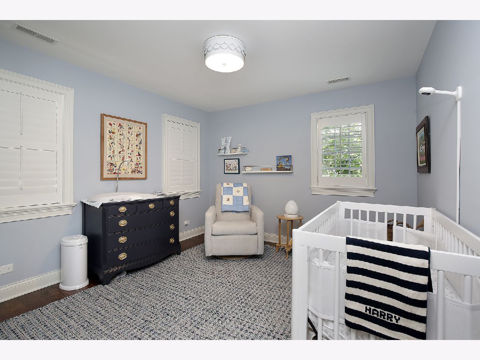
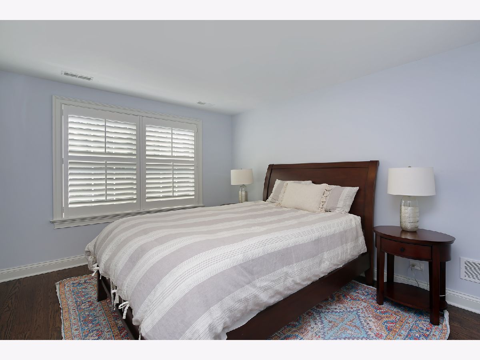
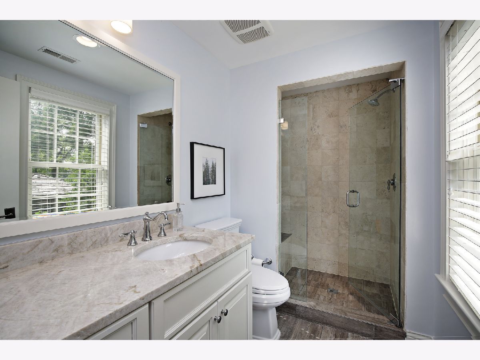
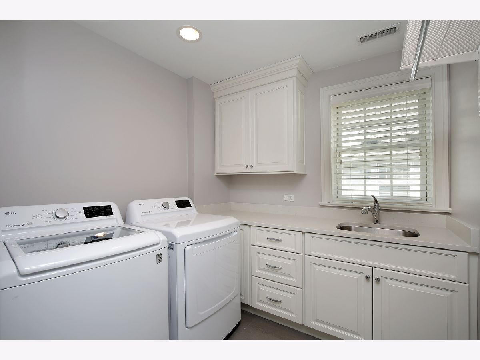
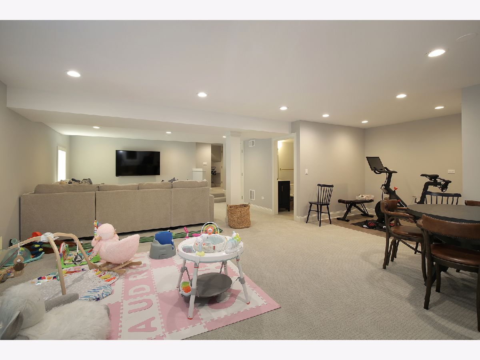
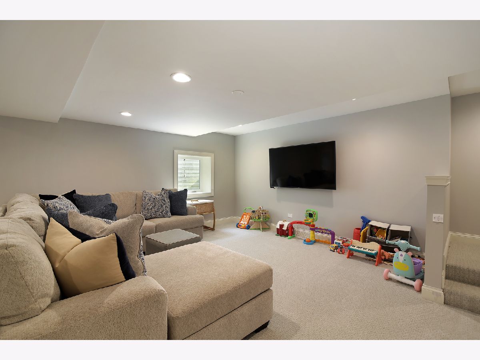
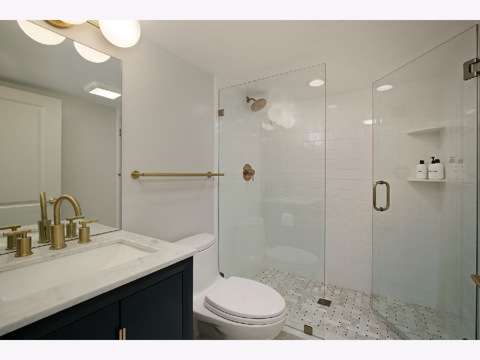
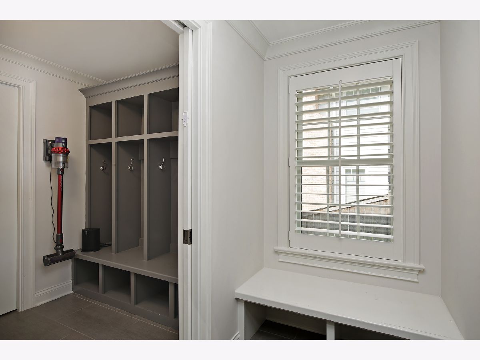
Room Specifics
Total Bedrooms: 5
Bedrooms Above Ground: 4
Bedrooms Below Ground: 1
Dimensions: —
Floor Type: Hardwood
Dimensions: —
Floor Type: Hardwood
Dimensions: —
Floor Type: Hardwood
Dimensions: —
Floor Type: —
Full Bathrooms: 5
Bathroom Amenities: Separate Shower,Double Sink
Bathroom in Basement: 1
Rooms: Office,Foyer,Mud Room,Bedroom 5,Pantry,Walk In Closet,Sun Room,Recreation Room
Basement Description: Unfinished
Other Specifics
| 2 | |
| — | |
| Concrete | |
| Deck, Storms/Screens | |
| Landscaped | |
| 45X187 | |
| — | |
| Full | |
| Hardwood Floors, Second Floor Laundry, Built-in Features, Walk-In Closet(s) | |
| Microwave, Dishwasher, Refrigerator, Washer, Dryer, Disposal, Stainless Steel Appliance(s), Cooktop, Built-In Oven, Range Hood | |
| Not in DB | |
| Park, Sidewalks, Street Paved | |
| — | |
| — | |
| — |
Tax History
| Year | Property Taxes |
|---|---|
| 2013 | $10,477 |
| 2019 | $18,712 |
| 2021 | $14,501 |
Contact Agent
Nearby Similar Homes
Nearby Sold Comparables
Contact Agent
Listing Provided By
Coldwell Banker Realty







