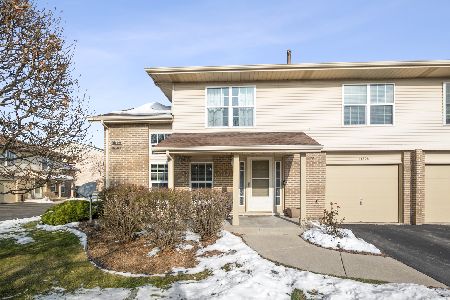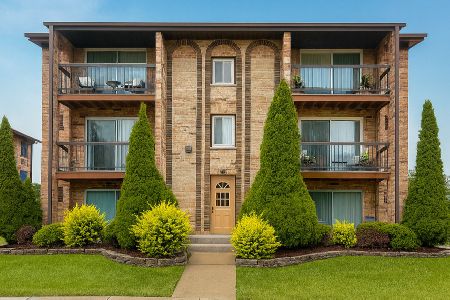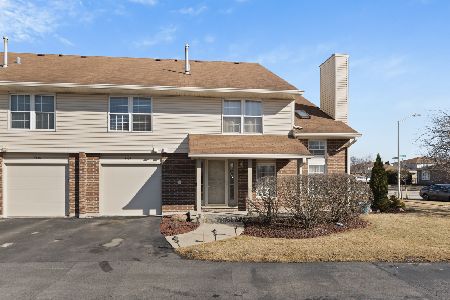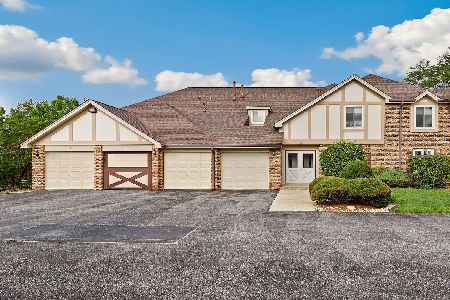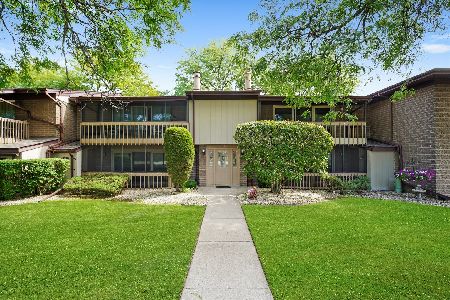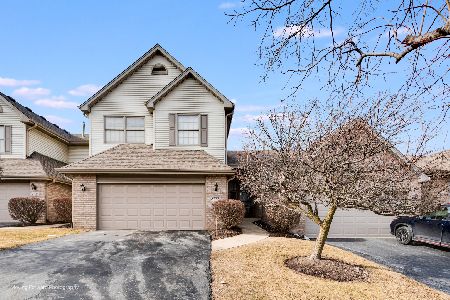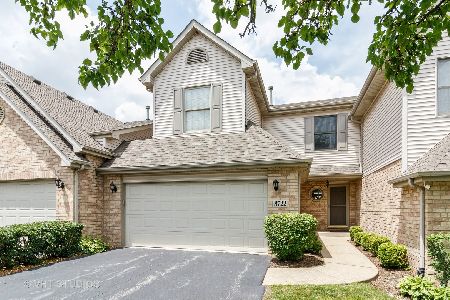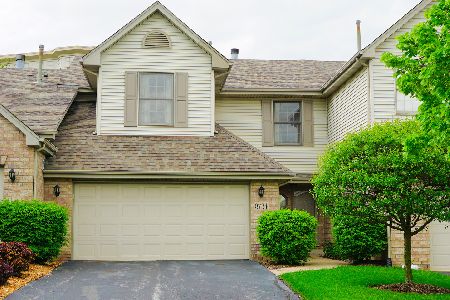8730 Crystal Creek Drive, Orland Park, Illinois 60462
$276,500
|
Sold
|
|
| Status: | Closed |
| Sqft: | 1,841 |
| Cost/Sqft: | $157 |
| Beds: | 3 |
| Baths: | 3 |
| Year Built: | 1998 |
| Property Taxes: | $5,675 |
| Days On Market: | 2744 |
| Lot Size: | 0,00 |
Description
Welcome Home To This Spectacularly Upgraded Ranch Style, Brick Townhouse . Luxurious Selection , and Quality Materials Make This Home Very Desirable ...True hardwood floors Throughout the mail level , formal dining room, modern light fixtures, great room with vaulted ceilings, Granite Tiled Fireplace, Gourmet kitchen with, Corian counter tops/ under mount sink, adorned by the modern sleek look of the marble & steel back splash .., New stainless appliances, A breakfast nook with an exit to private rear balcony. Natural Wood Plantation Shutters recently installed. Master bedroom suite with 2 separate walk-in closets, Special ordered expanded Onyx shower wall and glass door. Onyx double bowl sink awaits your entry to spa like bath ..Huge lower level offers a recreational living space with a 3rd bedroom, a bath . Gigantic storage space and crawl space. Newly painted. This Unit Is Handy Cap Accessible..The spacious garage w/ Epoxy floors offer cabinets and plenty of storage
Property Specifics
| Condos/Townhomes | |
| 1 | |
| — | |
| 1998 | |
| Full,English | |
| — | |
| Yes | |
| — |
| Cook | |
| — | |
| 204 / Monthly | |
| Insurance,Exterior Maintenance,Lawn Care,Snow Removal | |
| Lake Michigan | |
| Public Sewer | |
| 09987369 | |
| 27231190100000 |
Property History
| DATE: | EVENT: | PRICE: | SOURCE: |
|---|---|---|---|
| 1 Aug, 2018 | Sold | $276,500 | MRED MLS |
| 24 Jun, 2018 | Under contract | $289,000 | MRED MLS |
| 13 Jun, 2018 | Listed for sale | $289,000 | MRED MLS |
Room Specifics
Total Bedrooms: 3
Bedrooms Above Ground: 3
Bedrooms Below Ground: 0
Dimensions: —
Floor Type: Carpet
Dimensions: —
Floor Type: Carpet
Full Bathrooms: 3
Bathroom Amenities: Separate Shower,Handicap Shower,Double Sink,Soaking Tub
Bathroom in Basement: 1
Rooms: Eating Area
Basement Description: Finished,Crawl,Exterior Access
Other Specifics
| 2 | |
| — | |
| Asphalt | |
| Balcony, Deck, End Unit | |
| Lake Front,Landscaped | |
| 38X79 | |
| — | |
| Full | |
| Vaulted/Cathedral Ceilings, Hardwood Floors, First Floor Bedroom, First Floor Laundry, First Floor Full Bath, Storage | |
| Range, Microwave, Dishwasher, Refrigerator, Washer, Dryer | |
| Not in DB | |
| — | |
| — | |
| — | |
| Electric |
Tax History
| Year | Property Taxes |
|---|---|
| 2018 | $5,675 |
Contact Agent
Nearby Similar Homes
Nearby Sold Comparables
Contact Agent
Listing Provided By
Re/Max Ultimate Professionals


