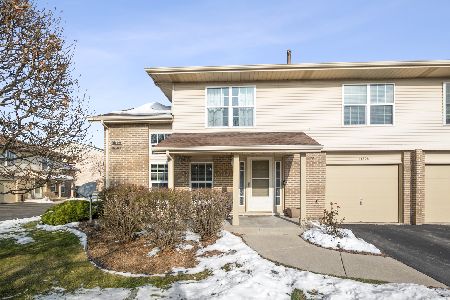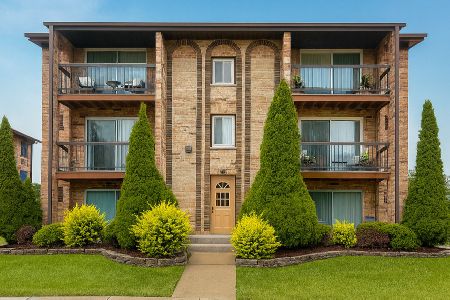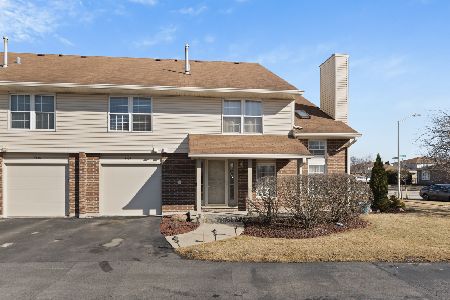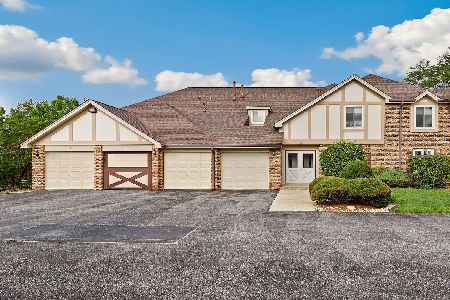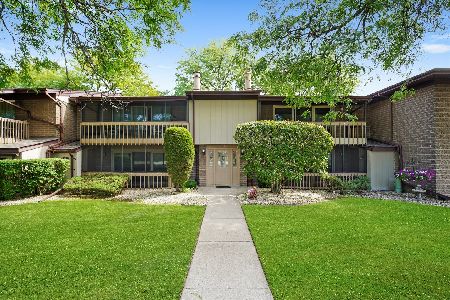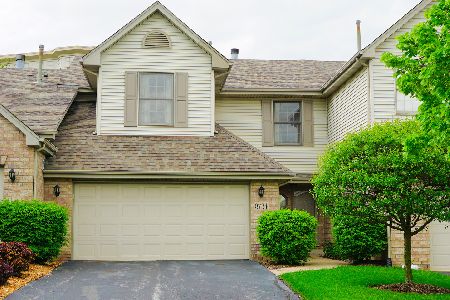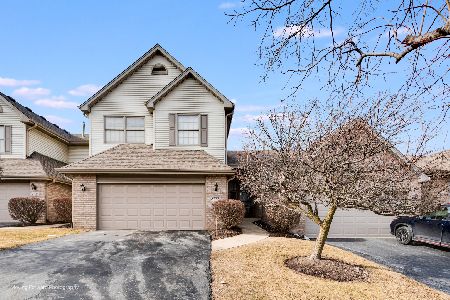8734 Crystal Creek Drive, Orland Park, Illinois 60462
$263,000
|
Sold
|
|
| Status: | Closed |
| Sqft: | 2,200 |
| Cost/Sqft: | $123 |
| Beds: | 3 |
| Baths: | 4 |
| Year Built: | 1998 |
| Property Taxes: | $5,908 |
| Days On Market: | 3549 |
| Lot Size: | 0,00 |
Description
Can easily be converted into 3 bedroom. Closet is there! Just add a wall to the loft! This owner spared no expense upgrading this beauty. This 2 story, vaulted ceiling townhome features 2/3 bedrooms (loft can be easily constructed into a 3rd bedroom) and 3 1/2 baths. The 2 story living room's focal point is a beautifully refinished gas fireplace with large windows to let in an abundance of natural light. Professionally painted throughout. The fully finished walkout basement has been completely remodeled, including a gorgeous custom built bar, complete with multiple mini fridges to store those beverages and snacks for your next get together. The amount of detail put into this home is unbelievable. Imagine yourself watching your favorite sporting event on the multiple flat screen TVs and enjoying the built in state of the art surround sound system that adds to the ambiance of a great gathering.
Property Specifics
| Condos/Townhomes | |
| 2 | |
| — | |
| 1998 | |
| Full,Walkout | |
| TOWNHOUSE | |
| No | |
| — |
| Cook | |
| Highland Brook | |
| 208 / Monthly | |
| Insurance,Exterior Maintenance,Lawn Care,Snow Removal | |
| Lake Michigan | |
| Public Sewer | |
| 09179854 | |
| 27231190080000 |
Property History
| DATE: | EVENT: | PRICE: | SOURCE: |
|---|---|---|---|
| 2 Jul, 2008 | Sold | $232,000 | MRED MLS |
| 21 May, 2008 | Under contract | $254,900 | MRED MLS |
| 9 May, 2008 | Listed for sale | $254,900 | MRED MLS |
| 9 Sep, 2016 | Sold | $263,000 | MRED MLS |
| 3 Aug, 2016 | Under contract | $269,900 | MRED MLS |
| — | Last price change | $274,900 | MRED MLS |
| 30 Mar, 2016 | Listed for sale | $289,900 | MRED MLS |
| 17 Feb, 2021 | Sold | $260,000 | MRED MLS |
| 5 Jan, 2021 | Under contract | $265,900 | MRED MLS |
| — | Last price change | $269,900 | MRED MLS |
| 21 May, 2020 | Listed for sale | $289,900 | MRED MLS |
Room Specifics
Total Bedrooms: 3
Bedrooms Above Ground: 3
Bedrooms Below Ground: 0
Dimensions: —
Floor Type: Carpet
Dimensions: —
Floor Type: Carpet
Full Bathrooms: 4
Bathroom Amenities: Whirlpool
Bathroom in Basement: 1
Rooms: Loft,Screened Porch,Utility Room-Lower Level
Basement Description: Finished,Exterior Access
Other Specifics
| 2 | |
| Concrete Perimeter | |
| Asphalt | |
| Patio | |
| Common Grounds,Landscaped | |
| COMMON | |
| — | |
| Full | |
| Vaulted/Cathedral Ceilings, Skylight(s), Bar-Wet, Hardwood Floors, First Floor Laundry, Laundry Hook-Up in Unit | |
| Range, Microwave, Dishwasher, Refrigerator, Washer, Dryer | |
| Not in DB | |
| — | |
| — | |
| — | |
| Gas Log, Gas Starter |
Tax History
| Year | Property Taxes |
|---|---|
| 2008 | $4,249 |
| 2016 | $5,908 |
| 2021 | $6,911 |
Contact Agent
Nearby Similar Homes
Nearby Sold Comparables
Contact Agent
Listing Provided By
VILLAGE Realty Shoppe


