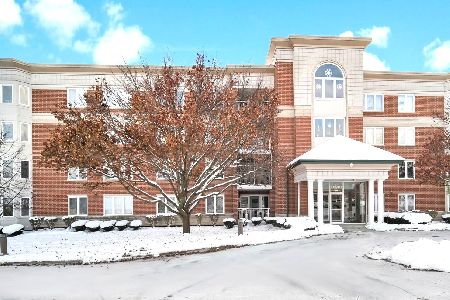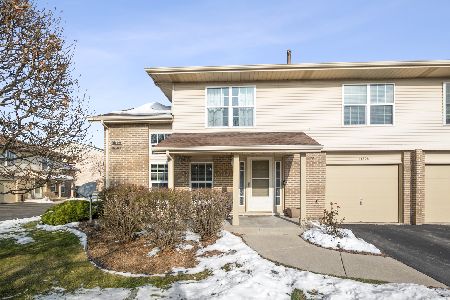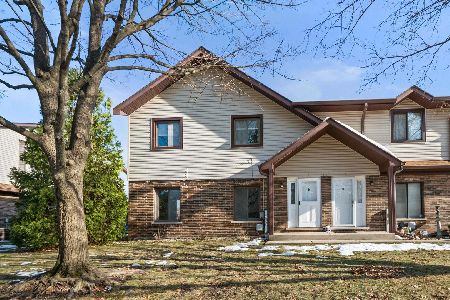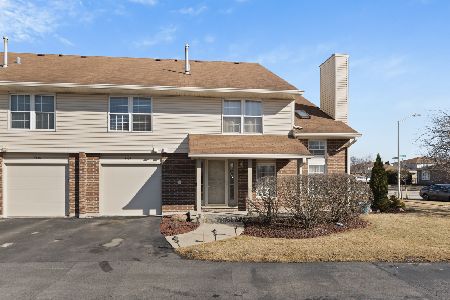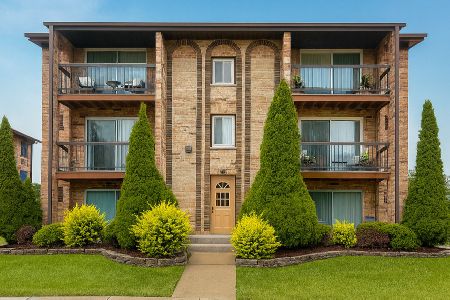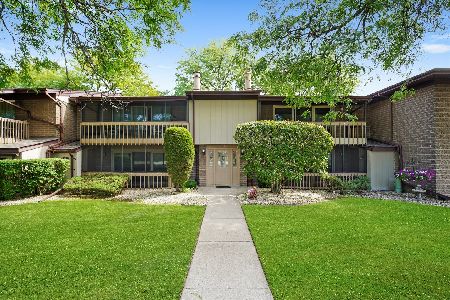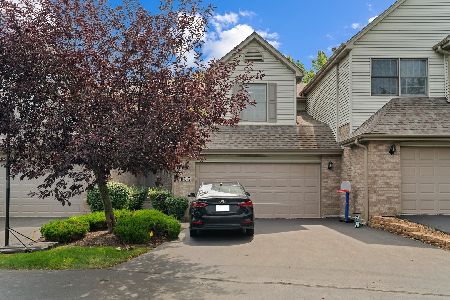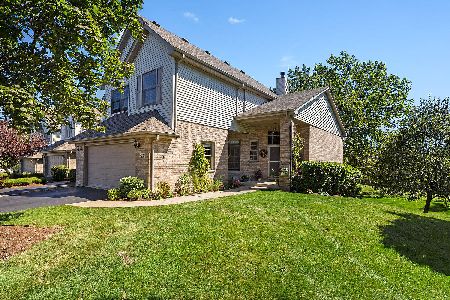8731 Golden Rose Drive, Orland Park, Illinois 60462
$359,900
|
Sold
|
|
| Status: | Closed |
| Sqft: | 2,167 |
| Cost/Sqft: | $166 |
| Beds: | 3 |
| Baths: | 4 |
| Year Built: | 1997 |
| Property Taxes: | $4,247 |
| Days On Market: | 1670 |
| Lot Size: | 0,00 |
Description
***WOW!!!*** Rarely available, end-unit townhome in Highland Brook is bright and airy with plenty of natural light. Grand entry with 2-story foyer and vaulted ceilings in the living and dining room. Home backs to a local park and features an elevated deck and patio beneath to enjoy the beautiful mature trees and green area surrounding the property. This home is one of the largest in the entire subdivision at 2167 sf and has 3 generous sized bedrooms including a huge owner's suite and owner's bath with double vanity, separate shower, whirlpool (jetted) bath and two walk-in-closets. The office on main level is perfect for work-from-home or home schooling. Large kitchen with stainless steel appliances,, newer granite countertops, breakfast bar and separate eating area. The open floorplan allows you to entertain family and friends in the family room (newer wood laminate flooring) while preparing meals from the kitchen. 2-way fireplace can be viewed from family room, living room and dining room. Full, walkout basement with exercise room, second family room (can be converted to 4th bedroom), half bath (can be converted to full bath) and 2nd full kitchen- perfect for an in-law arrangement. Oversized 2-car garage and plenty of extra storage in basement. Air conditioner/furnace, water heater and roof are only a few years old. The home is located in the heart of Orland Park with all your dining, shopping and other conveniences just minutes away. View the aerial drone video to appreciate all the extra land and greenery surrounding the home- it's AMAZING!!! Immaculate condition!!!
Property Specifics
| Condos/Townhomes | |
| 2 | |
| — | |
| 1997 | |
| Full,Walkout | |
| — | |
| No | |
| — |
| Cook | |
| Highland Brook | |
| 230 / Monthly | |
| Exterior Maintenance,Lawn Care,Snow Removal | |
| Lake Michigan,Public | |
| Public Sewer | |
| 11135670 | |
| 27231020250000 |
Nearby Schools
| NAME: | DISTRICT: | DISTANCE: | |
|---|---|---|---|
|
Grade School
Fernway Park Elementary School |
140 | — | |
|
Middle School
Prairie View Middle School |
140 | Not in DB | |
|
High School
Victor J Andrew High School |
230 | Not in DB | |
Property History
| DATE: | EVENT: | PRICE: | SOURCE: |
|---|---|---|---|
| 17 Aug, 2021 | Sold | $359,900 | MRED MLS |
| 20 Jul, 2021 | Under contract | $359,900 | MRED MLS |
| — | Last price change | $374,990 | MRED MLS |
| 28 Jun, 2021 | Listed for sale | $374,990 | MRED MLS |
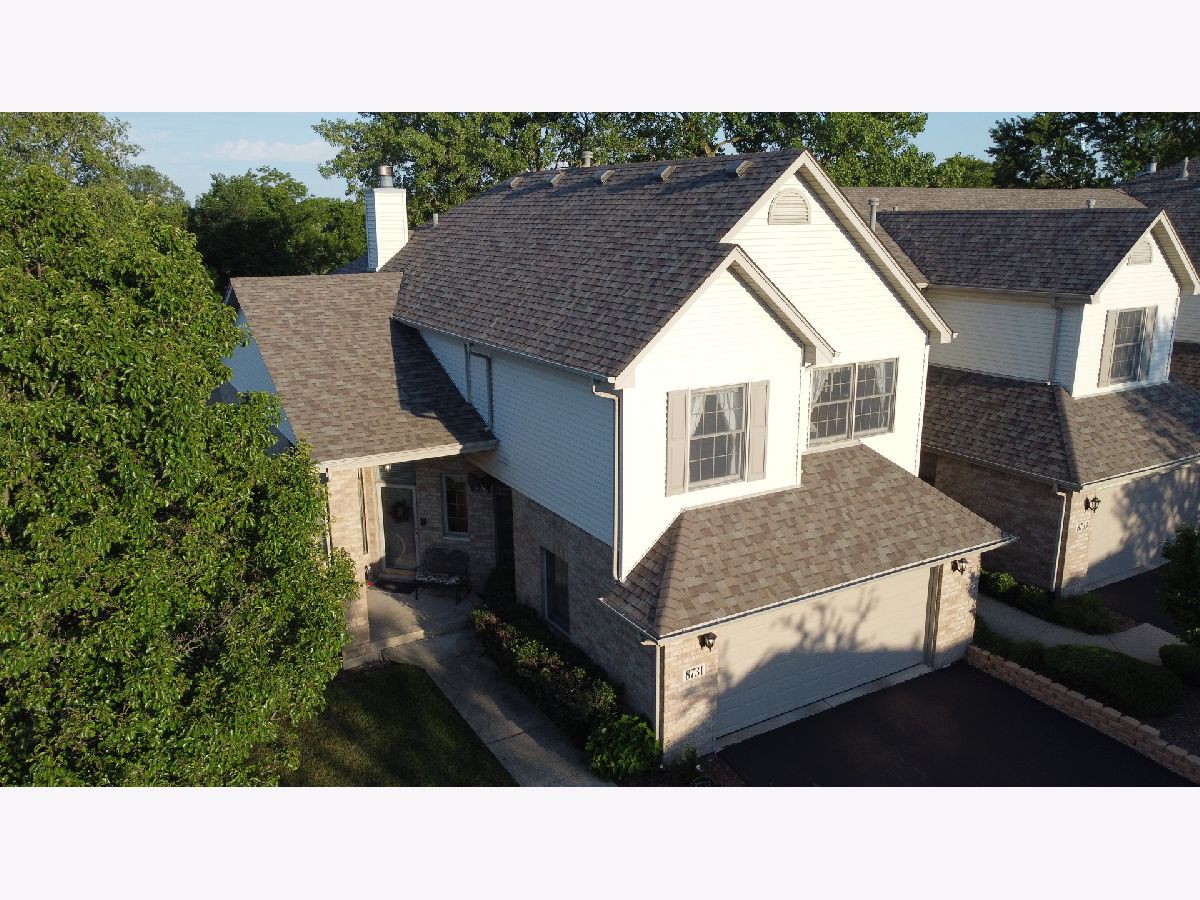












































Room Specifics
Total Bedrooms: 3
Bedrooms Above Ground: 3
Bedrooms Below Ground: 0
Dimensions: —
Floor Type: Carpet
Dimensions: —
Floor Type: Carpet
Full Bathrooms: 4
Bathroom Amenities: —
Bathroom in Basement: 1
Rooms: Office,Foyer,Family Room,Kitchen,Exercise Room
Basement Description: Finished,Storage Space
Other Specifics
| 2.5 | |
| Concrete Perimeter | |
| — | |
| Balcony, Deck, Patio, Storms/Screens, End Unit, Cable Access | |
| Corner Lot,Park Adjacent,Mature Trees | |
| 35X85 | |
| — | |
| Full | |
| Vaulted/Cathedral Ceilings, Skylight(s), Wood Laminate Floors, First Floor Laundry, Laundry Hook-Up in Unit, Storage | |
| Range, Microwave, Dishwasher, Refrigerator, Washer, Dryer, Disposal, Stainless Steel Appliance(s) | |
| Not in DB | |
| — | |
| — | |
| — | |
| Double Sided, Attached Fireplace Doors/Screen, Gas Log, Gas Starter |
Tax History
| Year | Property Taxes |
|---|---|
| 2021 | $4,247 |
Contact Agent
Nearby Similar Homes
Nearby Sold Comparables
Contact Agent
Listing Provided By
24/7 Real Estate, Inc.

