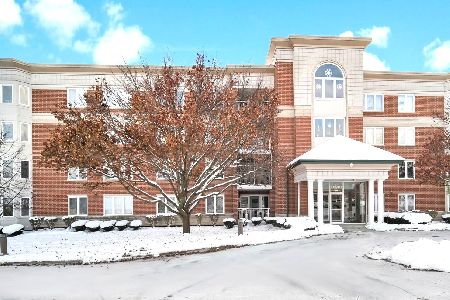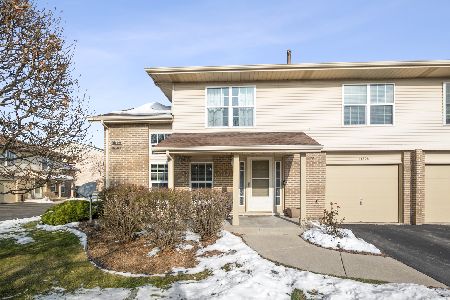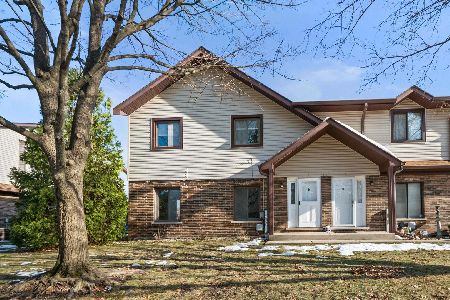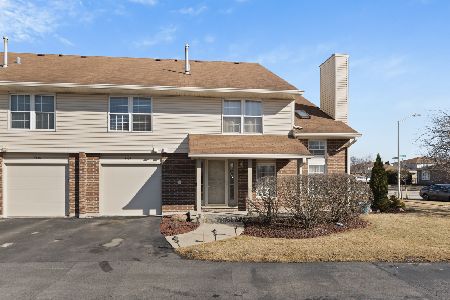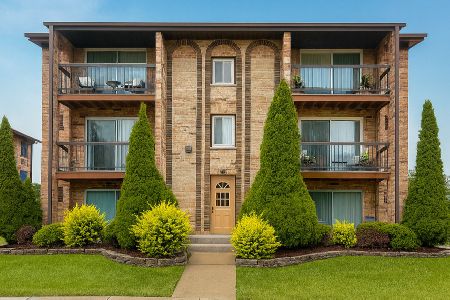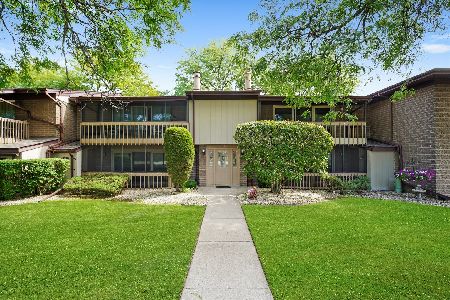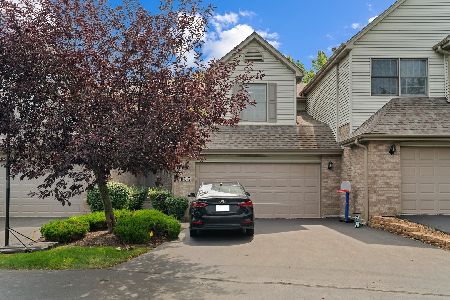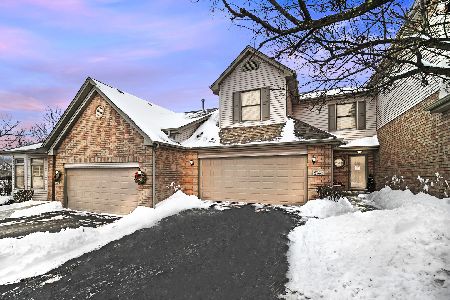8737 Golden Rose Drive, Orland Park, Illinois 60462
$350,000
|
Sold
|
|
| Status: | Closed |
| Sqft: | 2,167 |
| Cost/Sqft: | $161 |
| Beds: | 4 |
| Baths: | 4 |
| Year Built: | 1997 |
| Property Taxes: | $6,418 |
| Days On Market: | 1597 |
| Lot Size: | 0,00 |
Description
Rare End-Unit Townhome in the wonderful Highland Brook Subdivision. One of the Largest Layouts with 2167 SF and a FULL Finished Walk-Out Basement, this quaintly located 4 Bedroom 3.5 Bathroom Home backs up to the park and features: 2-Story Foyer and Vaulted Living Room Ceilings, Eat-In Kitchen with SS Appliances, Ceramic Tile Flooring, Buffet, Tons of Cabinet Space, and a Terrific View of the Park. Hardwood Floors, Laundry and Perfect Office Space on Main Level. The Two-Way Fireplace Makes the Main Level Perfect for Entertaining and Relaxing. Upstairs Features All 3 Bedrooms Equipped with Hardwood Flooring and Ample Closet Space. The Spacious Master includes Walk-In Closet and Laundry/Dryer Hook-Up For Upstairs Laundry, and a Massive Master Bathroom abounding with Natural Light. Full Finished Basement includes an additional Bedroom, Living Area, FULL Bathroom, and Shaded Walk-Out Patio. RECENT UPDATES: Stove, Refrigerator, Microwave 2015. Furnace, Humidifier, Roof, & Deck 2020. Hardwood Floors Refinished in 2020. Washer, Dryer, & Dishwasher 2021. Truly Too Much to List. Do Not Wait - Contact Your Agent ASAP To Schedule Your Private Showing!
Property Specifics
| Condos/Townhomes | |
| 2 | |
| — | |
| 1997 | |
| Full,Walkout | |
| 2 STORY W/WALK OUT BMT | |
| No | |
| — |
| Cook | |
| Highland Brook | |
| 230 / Monthly | |
| Insurance,Exterior Maintenance,Lawn Care,Snow Removal | |
| Lake Michigan | |
| Public Sewer | |
| 11214016 | |
| 27231020220000 |
Property History
| DATE: | EVENT: | PRICE: | SOURCE: |
|---|---|---|---|
| 29 Oct, 2021 | Sold | $350,000 | MRED MLS |
| 15 Sep, 2021 | Under contract | $349,900 | MRED MLS |
| 9 Sep, 2021 | Listed for sale | $349,900 | MRED MLS |
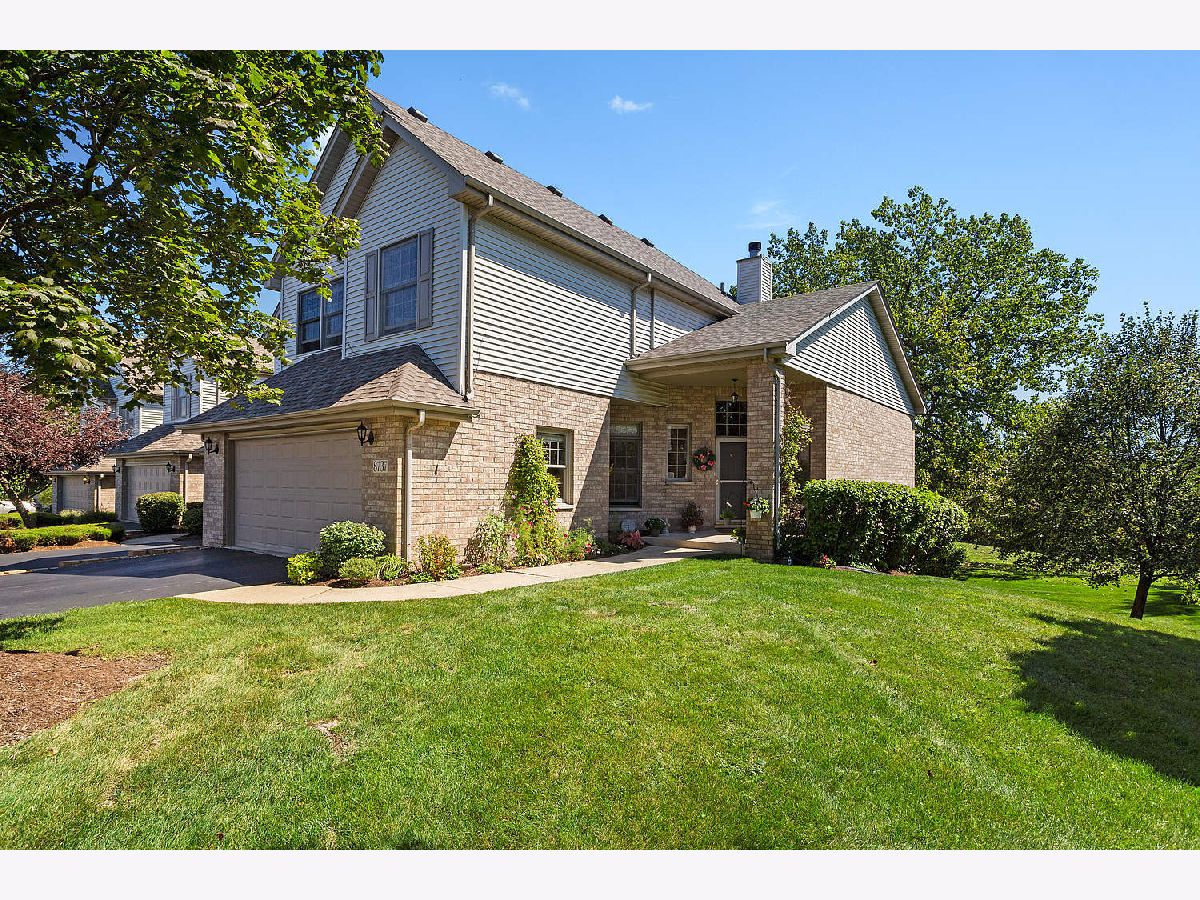


















Room Specifics
Total Bedrooms: 4
Bedrooms Above Ground: 4
Bedrooms Below Ground: 0
Dimensions: —
Floor Type: Hardwood
Dimensions: —
Floor Type: Hardwood
Dimensions: —
Floor Type: Hardwood
Full Bathrooms: 4
Bathroom Amenities: Whirlpool,Separate Shower,Double Sink
Bathroom in Basement: 1
Rooms: Loft,Office,Eating Area,Foyer
Basement Description: Finished
Other Specifics
| 2 | |
| Concrete Perimeter | |
| Asphalt | |
| Deck, Patio, Storms/Screens, End Unit | |
| Cul-De-Sac,Landscaped | |
| 37X81 | |
| — | |
| Full | |
| Vaulted/Cathedral Ceilings, Hardwood Floors, First Floor Laundry, Second Floor Laundry, Storage, Walk-In Closet(s) | |
| Range, Microwave, Dishwasher, Refrigerator, Bar Fridge, Washer, Dryer | |
| Not in DB | |
| — | |
| — | |
| — | |
| Gas Log |
Tax History
| Year | Property Taxes |
|---|---|
| 2021 | $6,418 |
Contact Agent
Nearby Similar Homes
Nearby Sold Comparables
Contact Agent
Listing Provided By
eXp Realty, LLC

