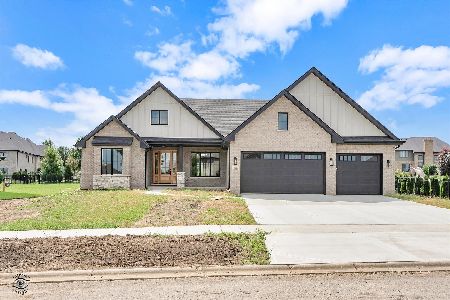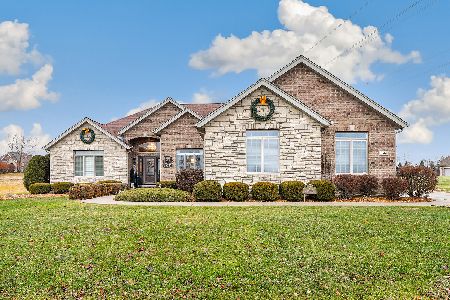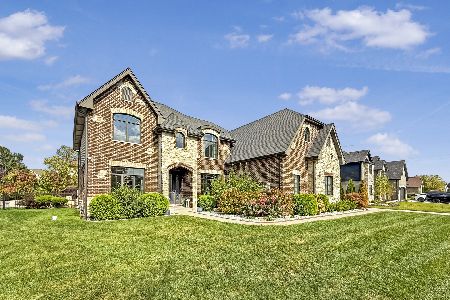8732 Cullen Court, Frankfort, Illinois 60423
$465,000
|
Sold
|
|
| Status: | Closed |
| Sqft: | 3,900 |
| Cost/Sqft: | $121 |
| Beds: | 5 |
| Baths: | 4 |
| Year Built: | 2015 |
| Property Taxes: | $3,041 |
| Days On Market: | 3716 |
| Lot Size: | 0,00 |
Description
~HERE IT IS !! `Stunning Facade on this `5 Bedroom `4 Bathroom `3 beautifully finished levels `2-Story `1 Superior Frankfort location `Designer Kitchen `Walk-in Pantry `Walk-out Finished Lower Level `European Shower `Catwalk `Virtual Fireplace `Excellent Westward Views `Cul-de-sac `No rear-yard neighbors `Builder is Realtor ~Come See IT !!
Property Specifics
| Single Family | |
| — | |
| Traditional | |
| 2015 | |
| Full,Walkout | |
| — | |
| No | |
| — |
| Will | |
| Walnut Creek | |
| 0 / Not Applicable | |
| None | |
| Community Well | |
| Public Sewer | |
| 09089500 | |
| 1909143040380000 |
Nearby Schools
| NAME: | DISTRICT: | DISTANCE: | |
|---|---|---|---|
|
Middle School
Summit Hill Junior High School |
161 | Not in DB | |
|
High School
Lincoln-way North High School |
210 | Not in DB | |
Property History
| DATE: | EVENT: | PRICE: | SOURCE: |
|---|---|---|---|
| 16 Apr, 2014 | Sold | $63,000 | MRED MLS |
| 23 Mar, 2014 | Under contract | $70,000 | MRED MLS |
| 19 Mar, 2014 | Listed for sale | $70,000 | MRED MLS |
| 11 Jan, 2016 | Sold | $465,000 | MRED MLS |
| 24 Nov, 2015 | Under contract | $470,000 | MRED MLS |
| 18 Nov, 2015 | Listed for sale | $470,000 | MRED MLS |
| 14 Dec, 2018 | Sold | $480,000 | MRED MLS |
| 1 Sep, 2018 | Under contract | $513,700 | MRED MLS |
| — | Last price change | $537,000 | MRED MLS |
| 29 Jun, 2018 | Listed for sale | $547,000 | MRED MLS |
Room Specifics
Total Bedrooms: 5
Bedrooms Above Ground: 5
Bedrooms Below Ground: 0
Dimensions: —
Floor Type: Carpet
Dimensions: —
Floor Type: Carpet
Dimensions: —
Floor Type: Carpet
Dimensions: —
Floor Type: —
Full Bathrooms: 4
Bathroom Amenities: Double Sink,European Shower,Soaking Tub
Bathroom in Basement: 1
Rooms: Bedroom 5,Deck,Foyer,Pantry,Recreation Room,Study,Walk In Closet
Basement Description: Finished,Exterior Access
Other Specifics
| 3 | |
| Concrete Perimeter | |
| Concrete | |
| Deck, Patio | |
| Cul-De-Sac | |
| 65 X 147 X 200 X 133 | |
| Full,Unfinished | |
| Full | |
| Vaulted/Cathedral Ceilings, Skylight(s), Hardwood Floors, First Floor Laundry | |
| — | |
| Not in DB | |
| Sidewalks, Street Lights, Street Paved | |
| — | |
| — | |
| — |
Tax History
| Year | Property Taxes |
|---|---|
| 2014 | $2,921 |
| 2016 | $3,041 |
| 2018 | $15,009 |
Contact Agent
Nearby Similar Homes
Nearby Sold Comparables
Contact Agent
Listing Provided By
Anton J Putman






