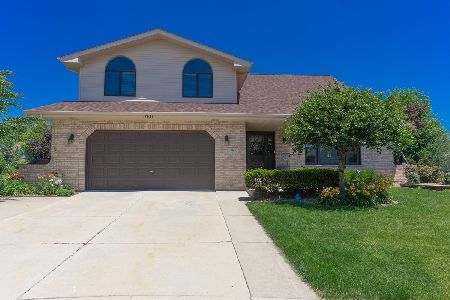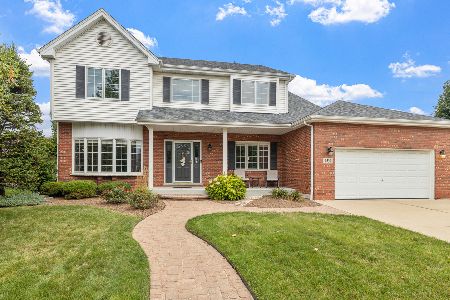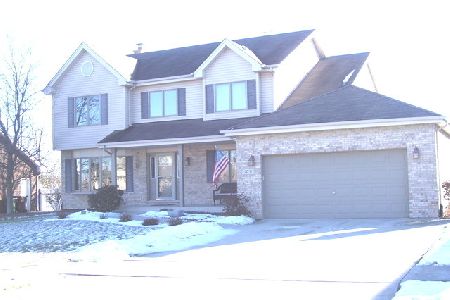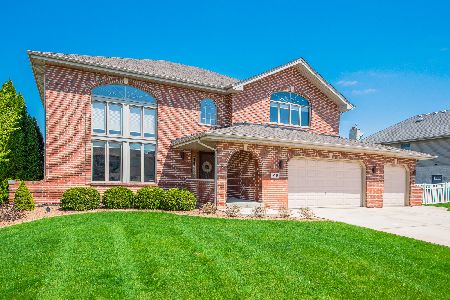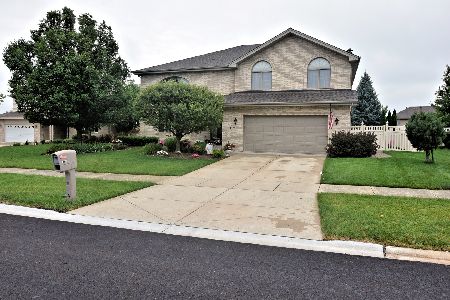8737 Brown Lane, Tinley Park, Illinois 60487
$420,000
|
Sold
|
|
| Status: | Closed |
| Sqft: | 3,208 |
| Cost/Sqft: | $131 |
| Beds: | 5 |
| Baths: | 3 |
| Year Built: | 2004 |
| Property Taxes: | $10,834 |
| Days On Market: | 1740 |
| Lot Size: | 0,26 |
Description
DON'T MISS THIS GORGEOUS 5 Bedroom, 2.5 Bath Home located in desirable Radcliff Place Subdivision of Tinley Park. This RARELY offered"Berkley" Model Home has over 3200 Sq/Ft of above grade living space. Features include Hardwood Floors throughout the main level and solid 6 panel doors. The large welcoming Living Room with 2 story ceiling and 2 story windows that lets in tons of natural light in. Also on the main level is a large Formal Dining Room, and Spacious Eat-in Kitchen with Raised Panel Oak Cabinets and Large Dinette area. Main Level also has a Large Family Room with Cozy Gas Fireplace and 5th Bedroom/Office with Closet, Large Laundry Room and Half Bath. Upper Level Features a Spacious Loft overlooking the Living Room, Full Hallway Bath and 4 Large Bedrooms including the Huge Master Suite with Sitting room and LARGE walk-in Closet . Private Master Bath has a shower with separate Tub. The Home has a Basement that is ready to be Finished for future Living Space. Enjoy Outdoor Entertaining in the backyard with the oval above ground pool with maintenance free fenced yard. Other features include,2 1/2 attached garage, newer furnace, NEW Carpet on stairs and entire upper level. Close to I80, Metra Station, Restaurants, Shopping . Andrew High School District. Anyone would be proud to call this HOME!!!
Property Specifics
| Single Family | |
| — | |
| — | |
| 2004 | |
| Partial | |
| — | |
| No | |
| 0.26 |
| Cook | |
| — | |
| — / Not Applicable | |
| None | |
| Lake Michigan,Public | |
| Public Sewer, Sewer-Storm | |
| 11013316 | |
| 27351110010000 |
Property History
| DATE: | EVENT: | PRICE: | SOURCE: |
|---|---|---|---|
| 30 Apr, 2021 | Sold | $420,000 | MRED MLS |
| 14 Mar, 2021 | Under contract | $419,000 | MRED MLS |
| 7 Mar, 2021 | Listed for sale | $419,000 | MRED MLS |
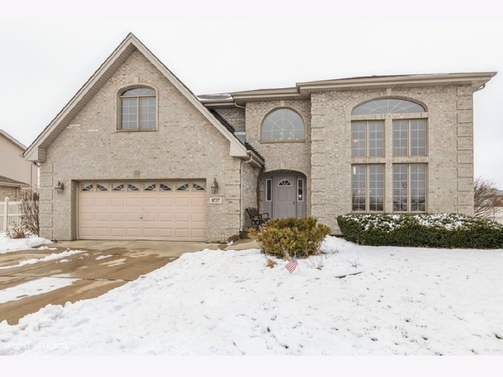
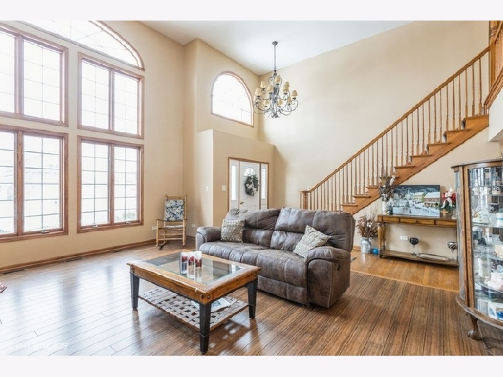
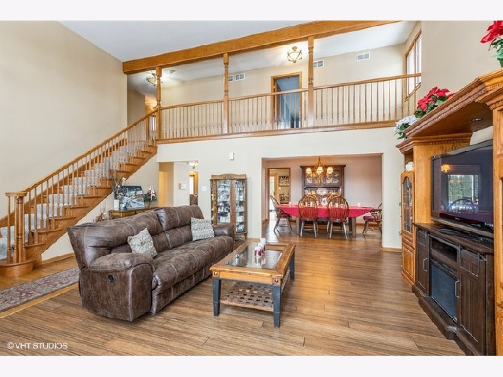
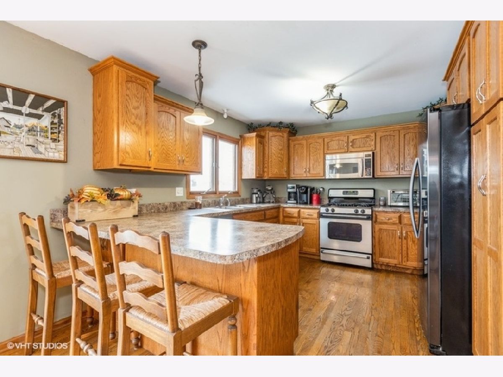
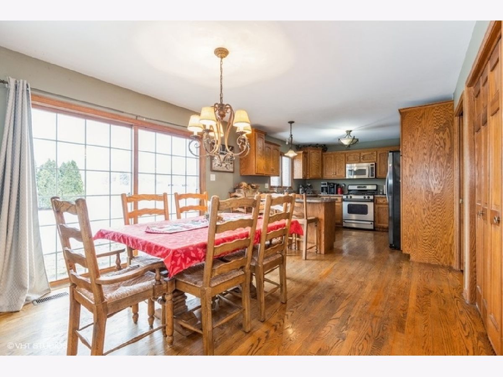
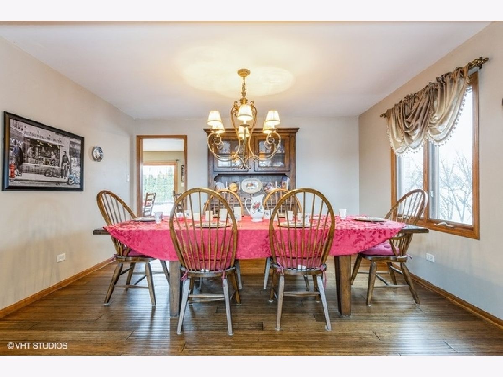
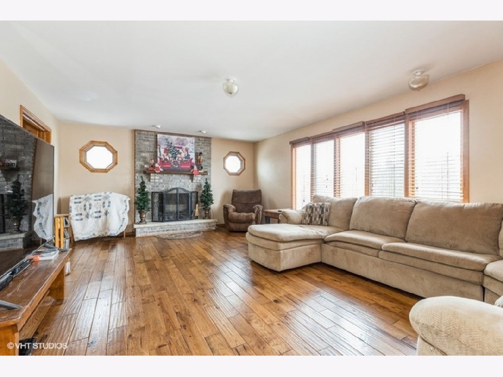
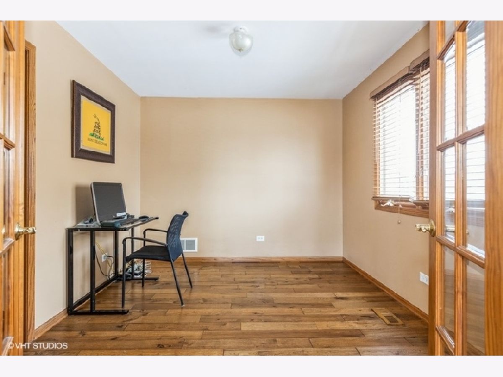
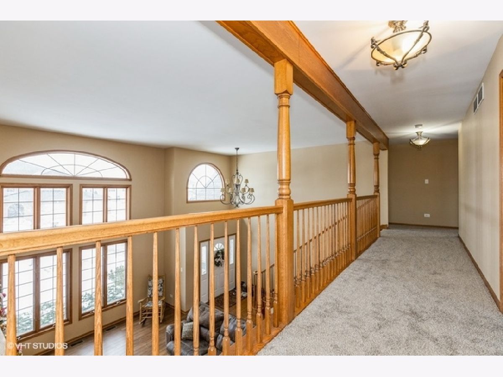
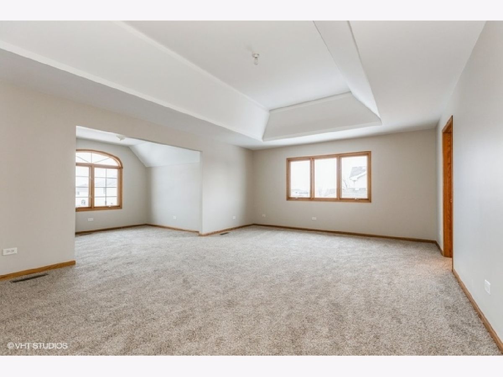
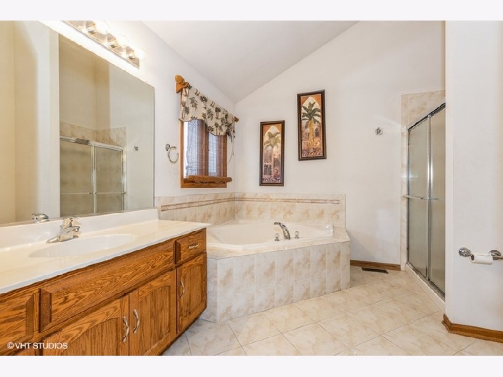
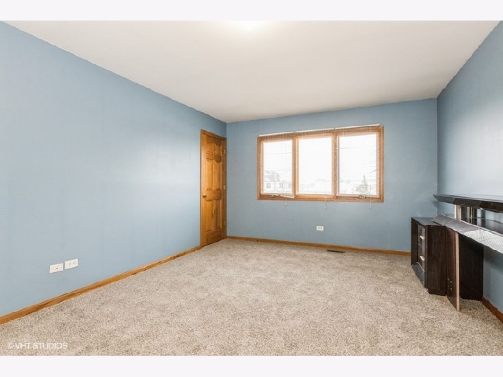
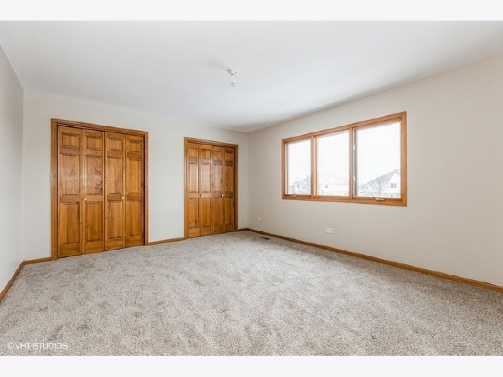
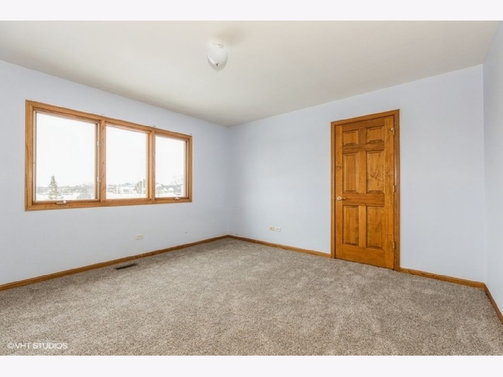
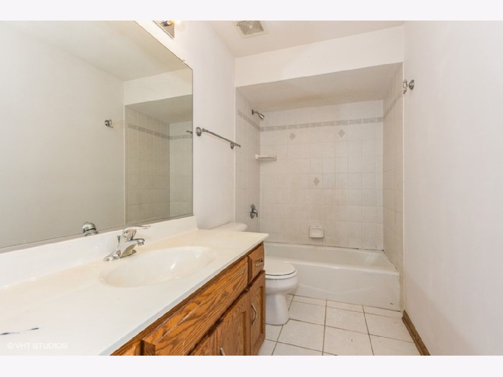
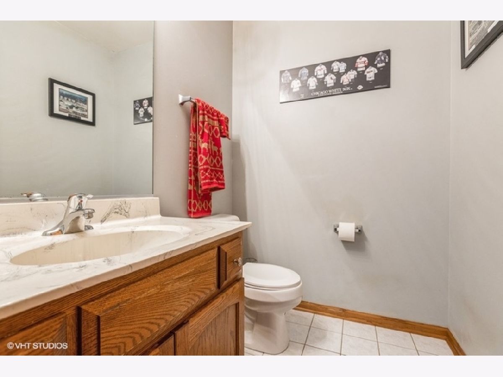
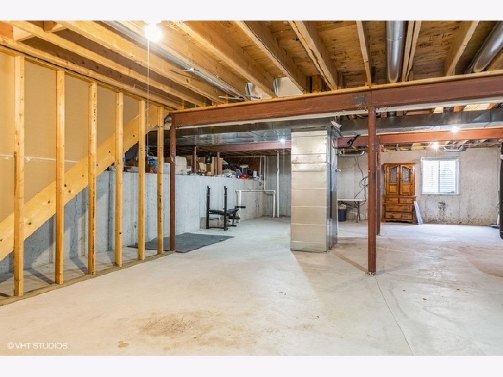
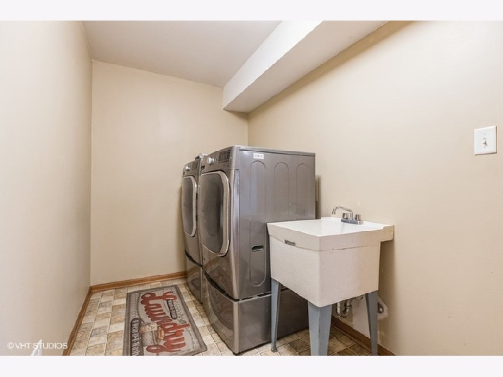
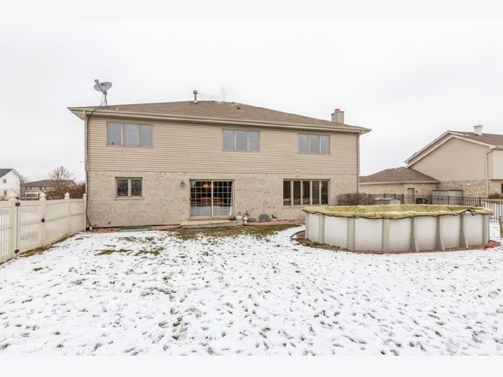
Room Specifics
Total Bedrooms: 5
Bedrooms Above Ground: 5
Bedrooms Below Ground: 0
Dimensions: —
Floor Type: Carpet
Dimensions: —
Floor Type: Carpet
Dimensions: —
Floor Type: Carpet
Dimensions: —
Floor Type: —
Full Bathrooms: 3
Bathroom Amenities: Separate Shower
Bathroom in Basement: 0
Rooms: Bedroom 5,Sitting Room
Basement Description: Unfinished,Crawl,Storage Space
Other Specifics
| 2 | |
| Concrete Perimeter | |
| Concrete | |
| — | |
| Fenced Yard | |
| 87X123 | |
| — | |
| Full | |
| Vaulted/Cathedral Ceilings, Hardwood Floors, First Floor Bedroom, First Floor Laundry, Open Floorplan, Drapes/Blinds, Separate Dining Room | |
| Range, Microwave, Dishwasher, Refrigerator | |
| Not in DB | |
| — | |
| — | |
| — | |
| Wood Burning |
Tax History
| Year | Property Taxes |
|---|---|
| 2021 | $10,834 |
Contact Agent
Nearby Similar Homes
Nearby Sold Comparables
Contact Agent
Listing Provided By
@properties


