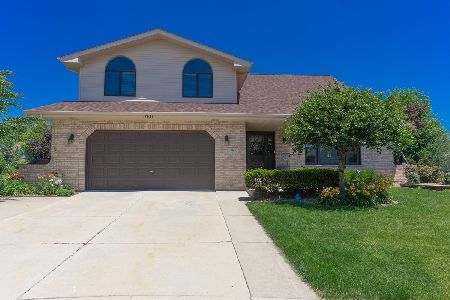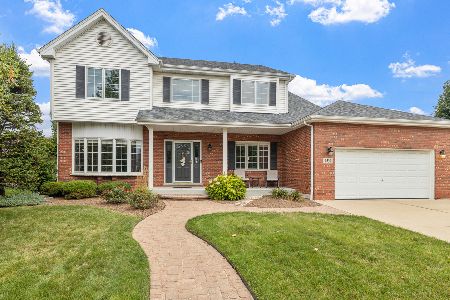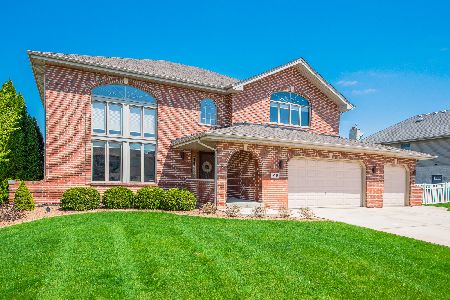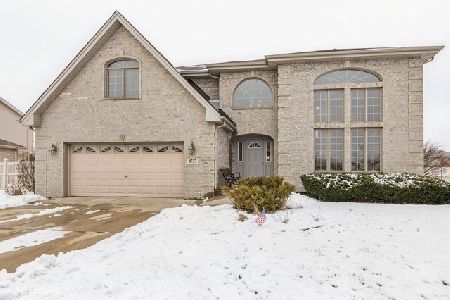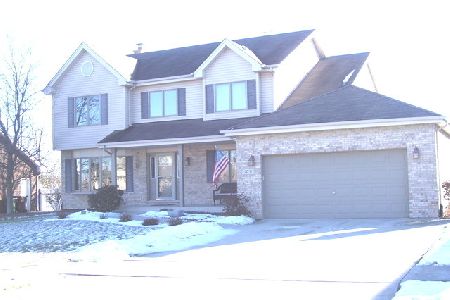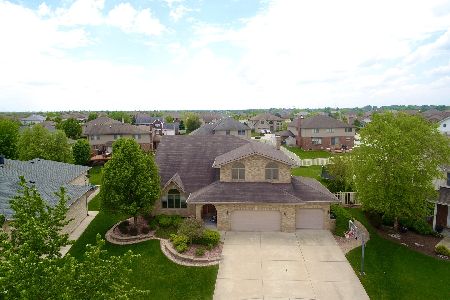8736 Brown Lane, Tinley Park, Illinois 60487
$372,500
|
Sold
|
|
| Status: | Closed |
| Sqft: | 3,417 |
| Cost/Sqft: | $110 |
| Beds: | 5 |
| Baths: | 3 |
| Year Built: | 2004 |
| Property Taxes: | $11,244 |
| Days On Market: | 3481 |
| Lot Size: | 0,27 |
Description
Don't hesitate to see for yourself this outstanding custom-built home that's spacious and well maintained!! Custom accents throughout, 5BRS for the growing family - all with WIC's. Beautiful 2 story entry and great room with gorgeous brick fireplace. Amazing kitchen large enough for those huge family gatherings. Check out those room sizes - all spacious rooms!!! Luxury master suite with a private bath to die for!!! 2nd floor laundry, all appliances stay, 3 car garage w/epoxy floor & extra OHD in back leading to patio. Outstanding deck for summer parties, superbly manicured corner lot w/sprinkler system. You must get inside this extraordinary home!!! Bring your fussiest buyers!
Property Specifics
| Single Family | |
| — | |
| — | |
| 2004 | |
| Full | |
| — | |
| No | |
| 0.27 |
| Cook | |
| Radcliffe Place | |
| 0 / Not Applicable | |
| None | |
| Lake Michigan | |
| Public Sewer | |
| 09245986 | |
| 27351100010000 |
Nearby Schools
| NAME: | DISTRICT: | DISTANCE: | |
|---|---|---|---|
|
Grade School
Millennium Elementary School |
140 | — | |
|
Middle School
Prairie View Middle School |
140 | Not in DB | |
|
High School
Victor J Andrew High School |
230 | Not in DB | |
Property History
| DATE: | EVENT: | PRICE: | SOURCE: |
|---|---|---|---|
| 31 Aug, 2016 | Sold | $372,500 | MRED MLS |
| 18 Jul, 2016 | Under contract | $376,900 | MRED MLS |
| — | Last price change | $379,900 | MRED MLS |
| 2 Jun, 2016 | Listed for sale | $379,900 | MRED MLS |
| 6 Jun, 2022 | Sold | $550,000 | MRED MLS |
| 7 May, 2022 | Under contract | $524,900 | MRED MLS |
| 5 May, 2022 | Listed for sale | $524,900 | MRED MLS |
Room Specifics
Total Bedrooms: 5
Bedrooms Above Ground: 5
Bedrooms Below Ground: 0
Dimensions: —
Floor Type: Carpet
Dimensions: —
Floor Type: Carpet
Dimensions: —
Floor Type: Carpet
Dimensions: —
Floor Type: —
Full Bathrooms: 3
Bathroom Amenities: Whirlpool,Separate Shower,Double Sink,Soaking Tub
Bathroom in Basement: 0
Rooms: Breakfast Room,Bedroom 5,Bonus Room,Foyer
Basement Description: Unfinished,Bathroom Rough-In
Other Specifics
| 3 | |
| Concrete Perimeter | |
| Concrete | |
| Deck | |
| Corner Lot | |
| 125X95 | |
| Pull Down Stair | |
| Full | |
| Vaulted/Cathedral Ceilings, Hardwood Floors, First Floor Bedroom, Second Floor Laundry | |
| Range, Dishwasher, Refrigerator, Washer, Dryer, Disposal | |
| Not in DB | |
| — | |
| — | |
| — | |
| Wood Burning, Gas Starter |
Tax History
| Year | Property Taxes |
|---|---|
| 2016 | $11,244 |
| 2022 | $11,096 |
Contact Agent
Nearby Similar Homes
Nearby Sold Comparables
Contact Agent
Listing Provided By
Karges Realty


