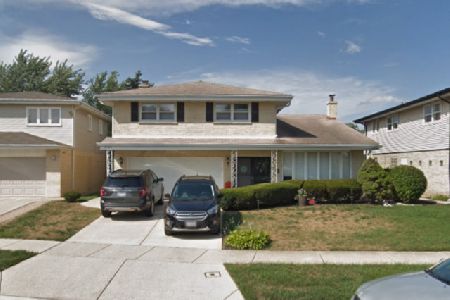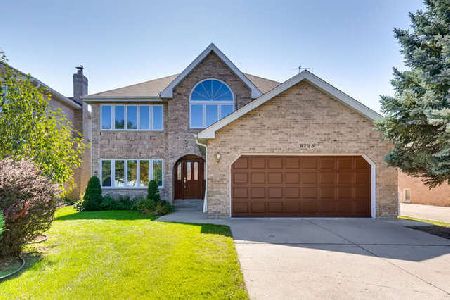8738 Bruce Drive, Niles, Illinois 60714
$500,000
|
Sold
|
|
| Status: | Closed |
| Sqft: | 2,827 |
| Cost/Sqft: | $186 |
| Beds: | 4 |
| Baths: | 3 |
| Year Built: | 1968 |
| Property Taxes: | $13,309 |
| Days On Market: | 1731 |
| Lot Size: | 0,20 |
Description
This is the perfect home for your growing family. Fantastic Niles location in desirable Ransom Ridge. Five stories of living space in this beautiful split level home. First floor family room with gas log fireplace and sliders that lead to your patio and huge backyard for summertime fun. Beautifully refinished hardwood floors in the living & dining room. Wonderful master suite features private bathroom with step-in shower and gleaming hardwood floors. Plush new carpeting installed in the remaining bedrooms. Bonus room on 4th level could be used a 5th bedroom. Finished basement adds extra room to play or would make a great man cave. Tons of natural light throughout the home. Located in the Maine South school district as well. Come take a look and you will not be disappointed. One year Cinch home warranty for the buyer at closing.
Property Specifics
| Single Family | |
| — | |
| Quad Level | |
| 1968 | |
| Partial | |
| — | |
| No | |
| 0.2 |
| Cook | |
| — | |
| — / Not Applicable | |
| None | |
| Lake Michigan | |
| Public Sewer, Sewer-Storm | |
| 11063459 | |
| 09233320070000 |
Nearby Schools
| NAME: | DISTRICT: | DISTANCE: | |
|---|---|---|---|
|
Grade School
Franklin Elementary School |
64 | — | |
|
Middle School
Emerson Middle School |
64 | Not in DB | |
|
High School
Maine South High School |
207 | Not in DB | |
Property History
| DATE: | EVENT: | PRICE: | SOURCE: |
|---|---|---|---|
| 27 May, 2021 | Sold | $500,000 | MRED MLS |
| 29 Apr, 2021 | Under contract | $524,900 | MRED MLS |
| 23 Apr, 2021 | Listed for sale | $524,900 | MRED MLS |
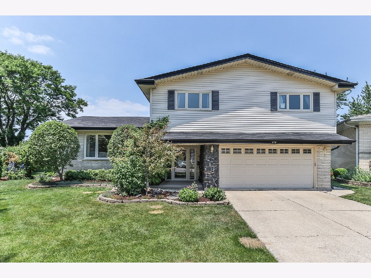
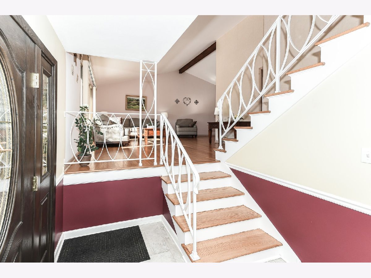
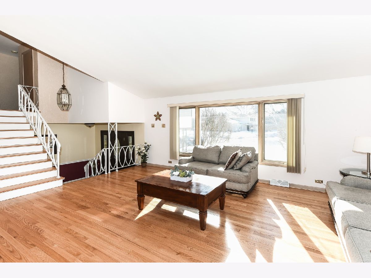
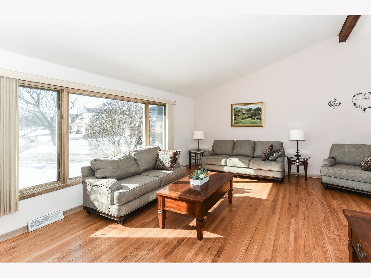
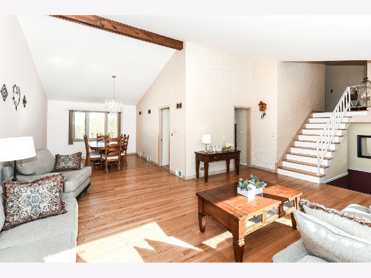
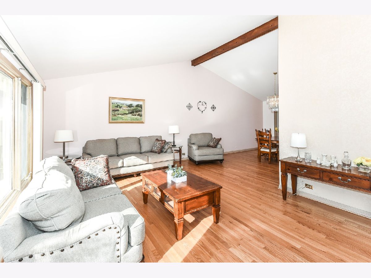
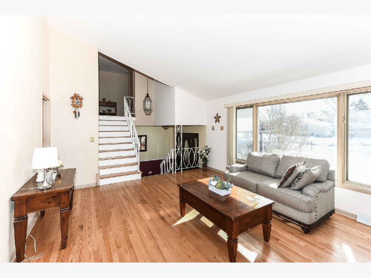
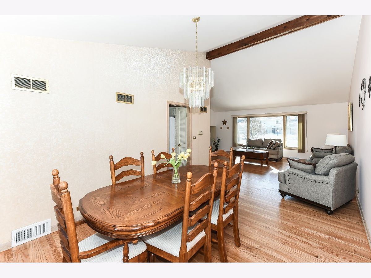
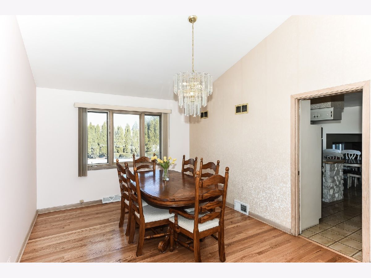
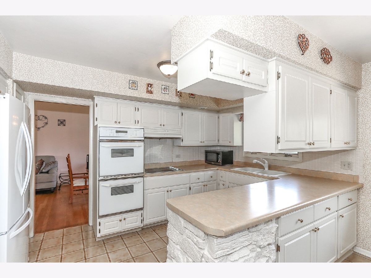
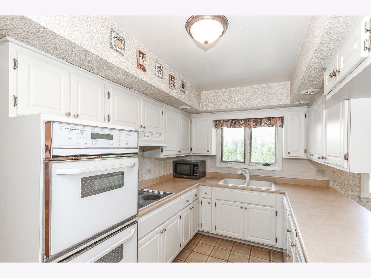
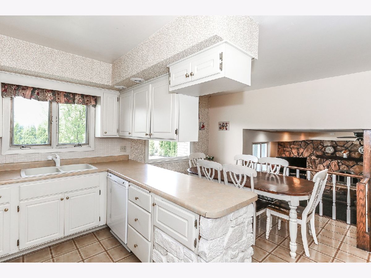
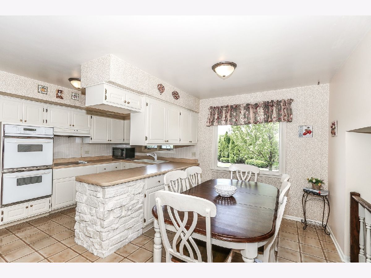
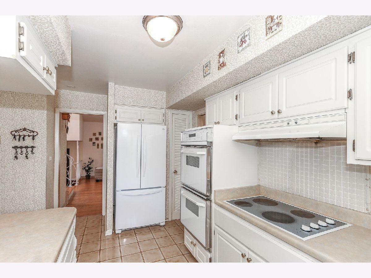
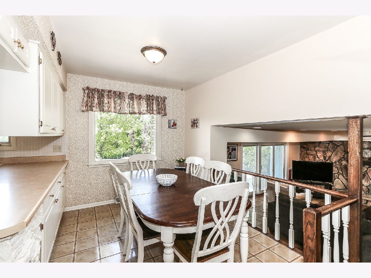
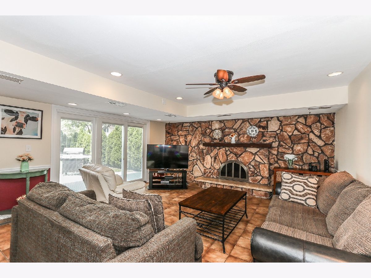
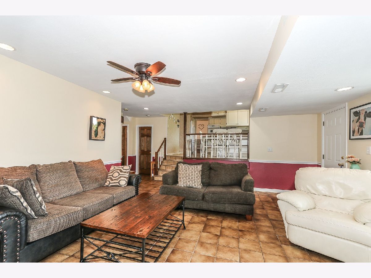
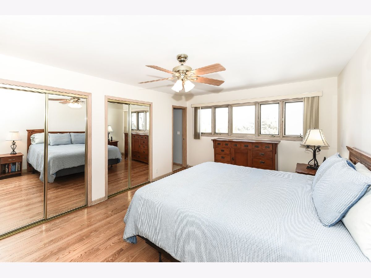
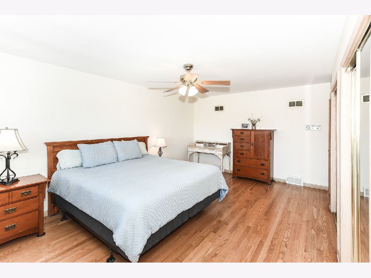
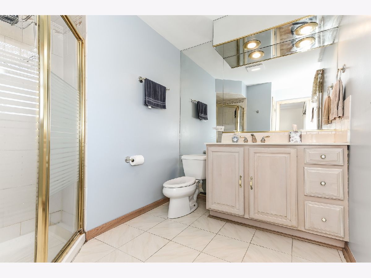
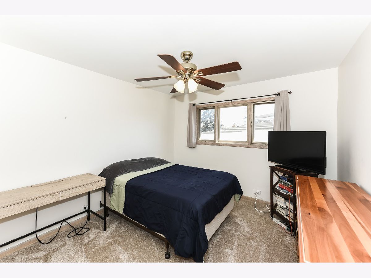
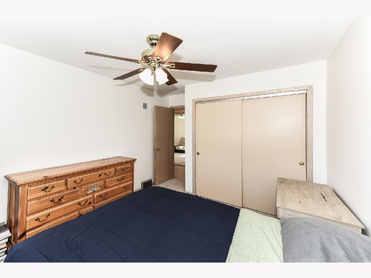
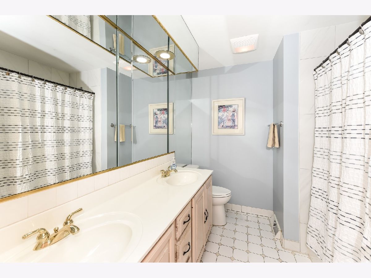
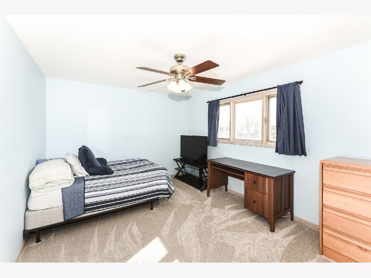
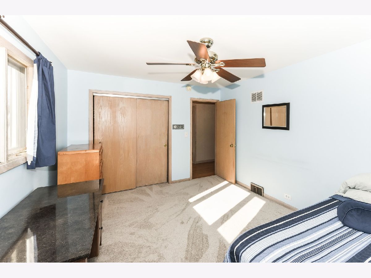
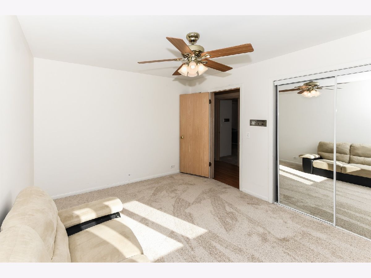
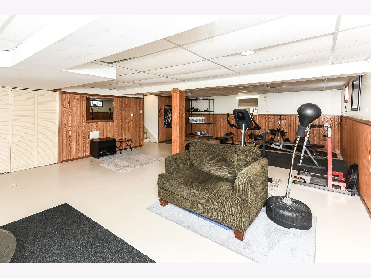
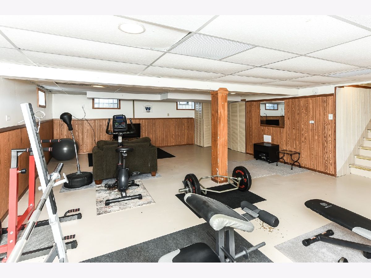
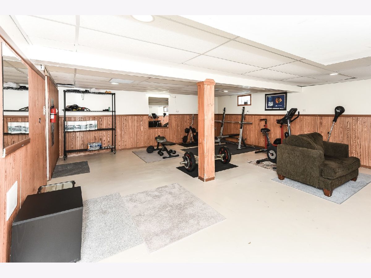
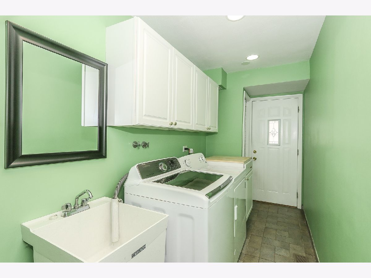
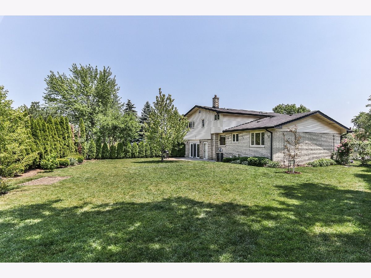
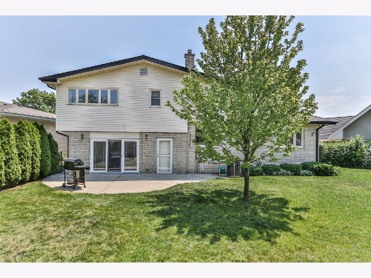
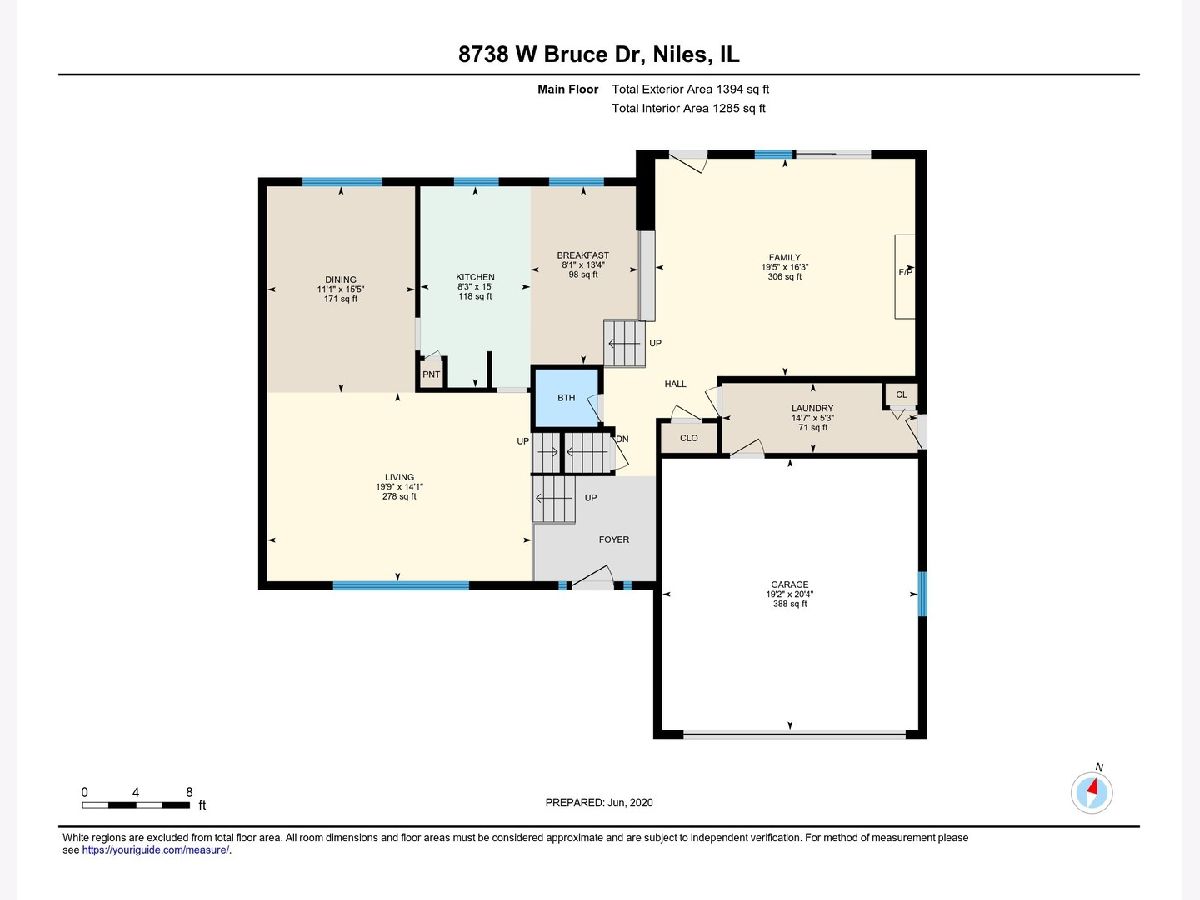
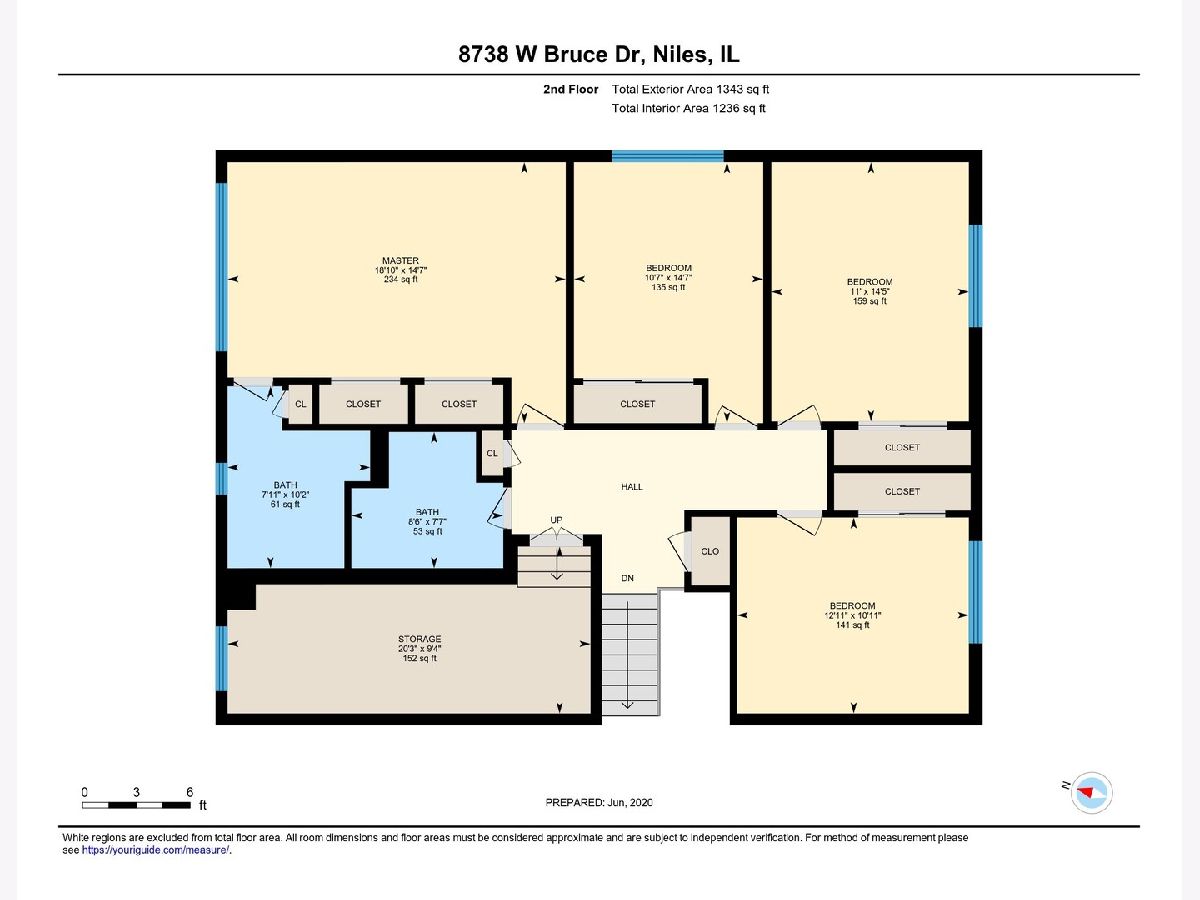
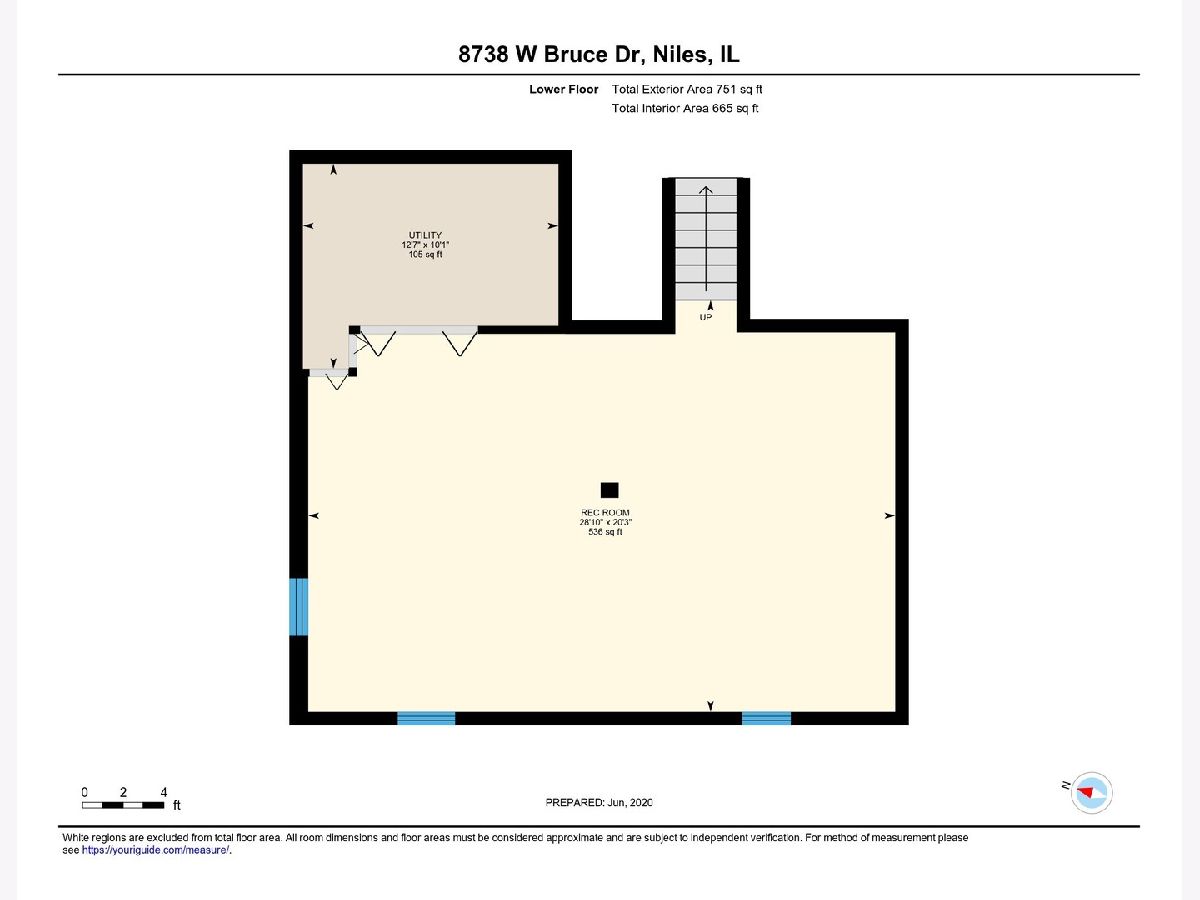
Room Specifics
Total Bedrooms: 4
Bedrooms Above Ground: 4
Bedrooms Below Ground: 0
Dimensions: —
Floor Type: Hardwood
Dimensions: —
Floor Type: Hardwood
Dimensions: —
Floor Type: Hardwood
Full Bathrooms: 3
Bathroom Amenities: Double Sink
Bathroom in Basement: 0
Rooms: Bonus Room,Eating Area,Recreation Room,Utility Room-Lower Level
Basement Description: Finished
Other Specifics
| 2 | |
| — | |
| Concrete | |
| Patio | |
| Cul-De-Sac,Fenced Yard | |
| 42 X 192 X 127 X 124 | |
| — | |
| Full | |
| Skylight(s), Hardwood Floors, First Floor Laundry | |
| Range, Dishwasher, Refrigerator, Washer, Dryer, Range Hood | |
| Not in DB | |
| — | |
| — | |
| — | |
| Gas Log, Gas Starter |
Tax History
| Year | Property Taxes |
|---|---|
| 2021 | $13,309 |
Contact Agent
Nearby Similar Homes
Nearby Sold Comparables
Contact Agent
Listing Provided By
Century 21 Langos & Christian








