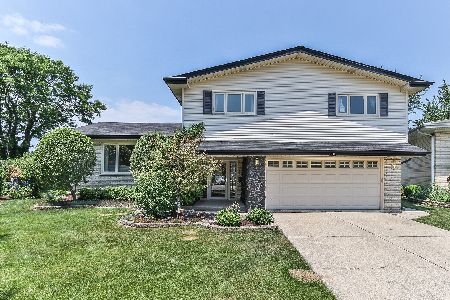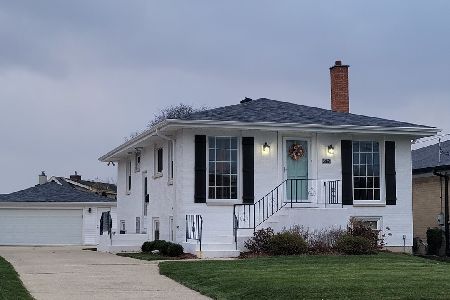8744 Bruce Drive, Niles, Illinois 60714
$507,500
|
Sold
|
|
| Status: | Closed |
| Sqft: | 2,500 |
| Cost/Sqft: | $210 |
| Beds: | 3 |
| Baths: | 3 |
| Year Built: | 1968 |
| Property Taxes: | $7,417 |
| Days On Market: | 2389 |
| Lot Size: | 0,20 |
Description
One of a kind, custom built home. Tucked away on a quiet street, this Builders home offers many fine finishes such as spacious rooms and clinker brick exterior. Desirable first floor master suite. Updates include newer windows, new appliances, carpeting, granite counters, new bathroom cabinets and fixtures, new flooring throughout, freshly painted, new garage door. Huge 1750 sq. ft. finished basement with workshop and large utility room. Over 20k in landscape. Enjoy outdoor kitchen with pizza oven. Mature landscaping, trees, and large bushes give privacy to the yard with brick patio. 20x23 ft. heated garage with floor to ceiling storage cabinets and pull down stairs to attic storage. Whole house generator... Park Ridge schools with low Niles taxes. Close to parks, recreational areas, train and shopping. Absolutely move in condition!
Property Specifics
| Single Family | |
| — | |
| Cape Cod | |
| 1968 | |
| Full | |
| CUSTOM | |
| No | |
| 0.2 |
| Cook | |
| Ransom Ridge | |
| 0 / Not Applicable | |
| None | |
| Lake Michigan | |
| Public Sewer | |
| 10441140 | |
| 09233320080000 |
Nearby Schools
| NAME: | DISTRICT: | DISTANCE: | |
|---|---|---|---|
|
Grade School
Franklin Elementary School |
64 | — | |
|
Middle School
Emerson Middle School |
64 | Not in DB | |
|
High School
Maine South High School |
207 | Not in DB | |
Property History
| DATE: | EVENT: | PRICE: | SOURCE: |
|---|---|---|---|
| 30 Mar, 2016 | Sold | $480,000 | MRED MLS |
| 11 Mar, 2016 | Under contract | $535,000 | MRED MLS |
| 20 Jan, 2016 | Listed for sale | $535,000 | MRED MLS |
| 29 Aug, 2019 | Sold | $507,500 | MRED MLS |
| 13 Jul, 2019 | Under contract | $524,500 | MRED MLS |
| — | Last price change | $539,900 | MRED MLS |
| 6 Jul, 2019 | Listed for sale | $539,900 | MRED MLS |
Room Specifics
Total Bedrooms: 3
Bedrooms Above Ground: 3
Bedrooms Below Ground: 0
Dimensions: —
Floor Type: Carpet
Dimensions: —
Floor Type: Carpet
Full Bathrooms: 3
Bathroom Amenities: —
Bathroom in Basement: 0
Rooms: Recreation Room
Basement Description: Finished
Other Specifics
| 2 | |
| Concrete Perimeter | |
| Concrete | |
| Patio, Brick Paver Patio, Storms/Screens | |
| Common Grounds,Fenced Yard,Forest Preserve Adjacent,Irregular Lot,Landscaped | |
| 42X131X115X193 | |
| Dormer,Pull Down Stair,Unfinished | |
| Full | |
| First Floor Bedroom, First Floor Full Bath | |
| Double Oven, Microwave, Dishwasher, Refrigerator, High End Refrigerator, Disposal, Trash Compactor | |
| Not in DB | |
| Sidewalks, Street Lights, Street Paved | |
| — | |
| — | |
| Gas Log |
Tax History
| Year | Property Taxes |
|---|---|
| 2016 | $6,999 |
| 2019 | $7,417 |
Contact Agent
Nearby Similar Homes
Contact Agent
Listing Provided By
Dream Town Realty











