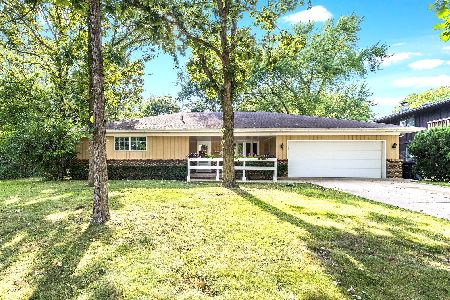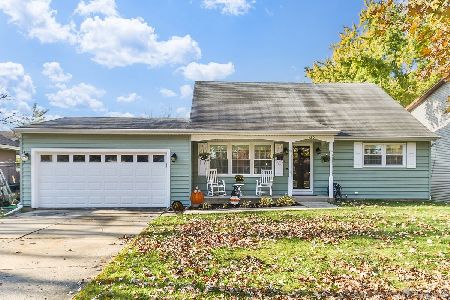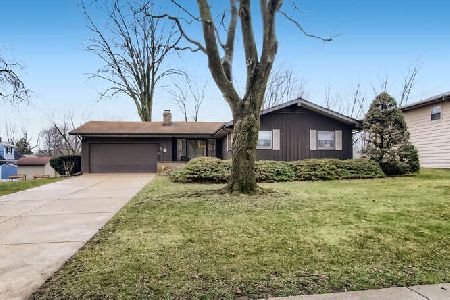874 Carol Avenue, Elgin, Illinois 60123
$255,000
|
Sold
|
|
| Status: | Closed |
| Sqft: | 1,248 |
| Cost/Sqft: | $204 |
| Beds: | 3 |
| Baths: | 2 |
| Year Built: | 1962 |
| Property Taxes: | $4,601 |
| Days On Market: | 1251 |
| Lot Size: | 0,24 |
Description
WELL MAINTAINED brick & aluminum ranch w/newer roof, furnace, water heater & rebuilt brick chimney! Great Eagle Heights location w/neighborhood park & close proximity to doctors, hospitals, shopping & public transportation & I-90! Wood laminate floors in living room, dining area & kitchen. Hardwood flooring in all BR's! Primary bedroom has shared bath, with separate full hall bath to service all the bedrooms. Full basement has large family room, den/office, storage room & laundry/utility room! Delightful back yard with patio. Hurry to check out this well constructed budget pleaser!
Property Specifics
| Single Family | |
| — | |
| — | |
| 1962 | |
| — | |
| — | |
| No | |
| 0.24 |
| Kane | |
| Eagle Heights | |
| — / Not Applicable | |
| — | |
| — | |
| — | |
| 11461183 | |
| 0610151019 |
Nearby Schools
| NAME: | DISTRICT: | DISTANCE: | |
|---|---|---|---|
|
Grade School
Creekside Elementary School |
46 | — | |
|
Middle School
Kimball Middle School |
46 | Not in DB | |
|
High School
Larkin High School |
46 | Not in DB | |
Property History
| DATE: | EVENT: | PRICE: | SOURCE: |
|---|---|---|---|
| 26 Aug, 2022 | Sold | $255,000 | MRED MLS |
| 18 Jul, 2022 | Under contract | $254,900 | MRED MLS |
| 11 Jul, 2022 | Listed for sale | $254,900 | MRED MLS |






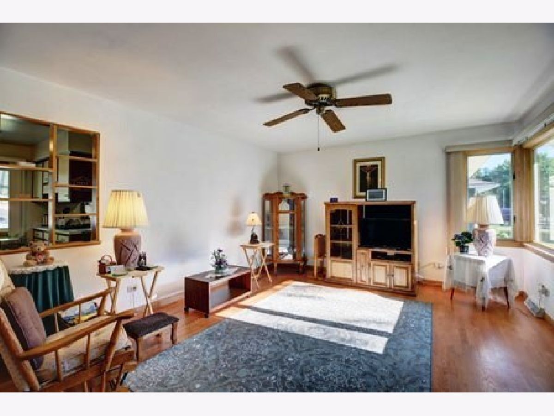

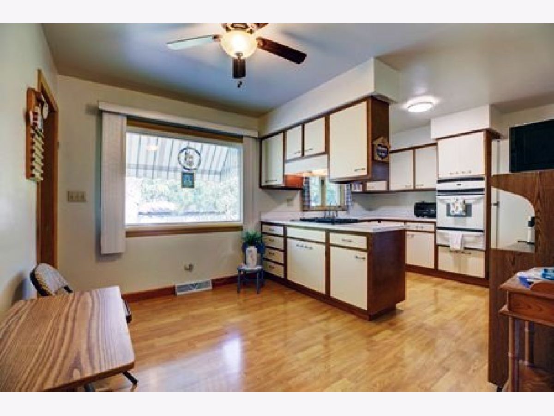
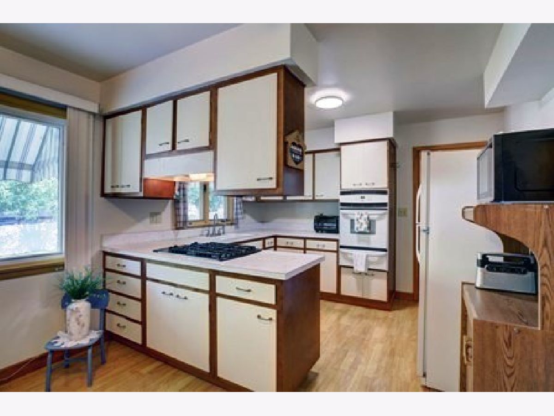



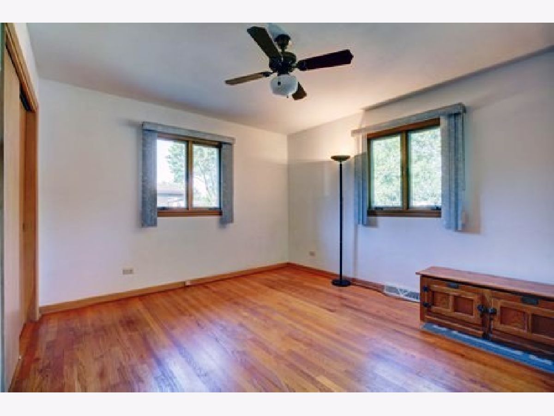

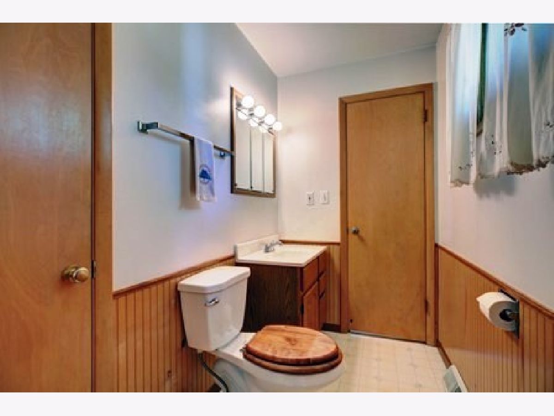
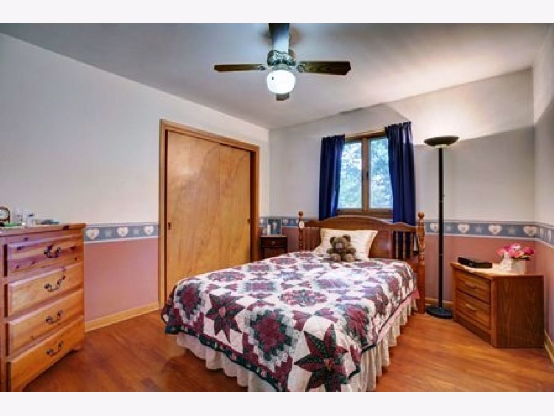
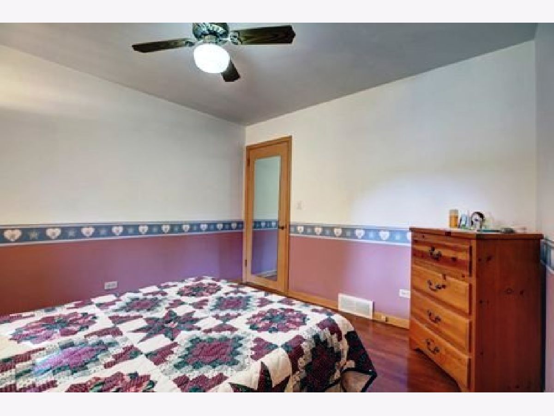
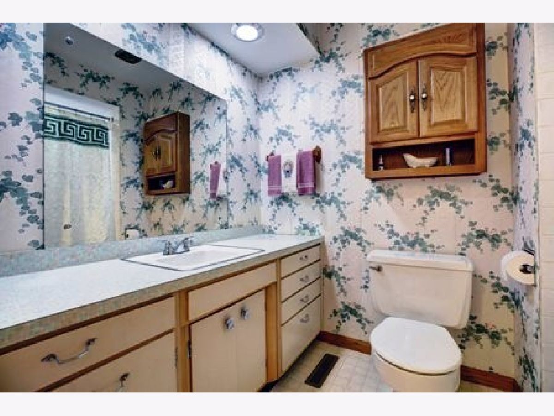
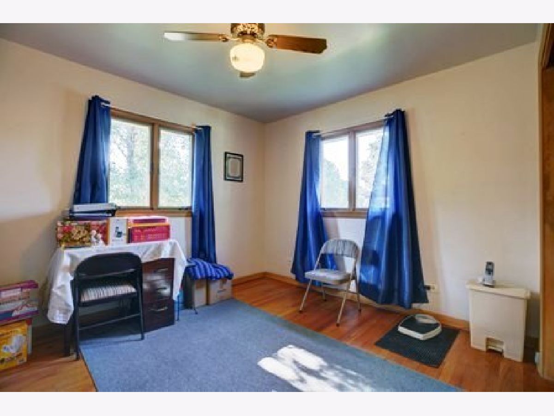
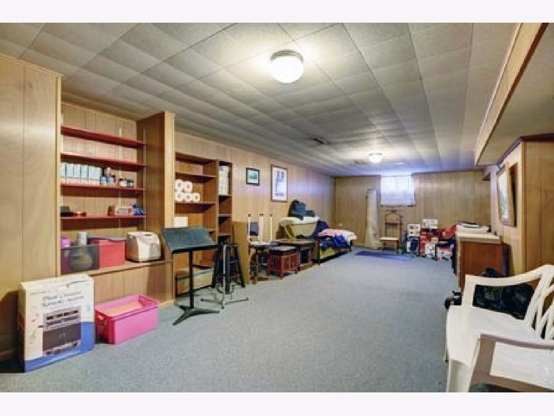
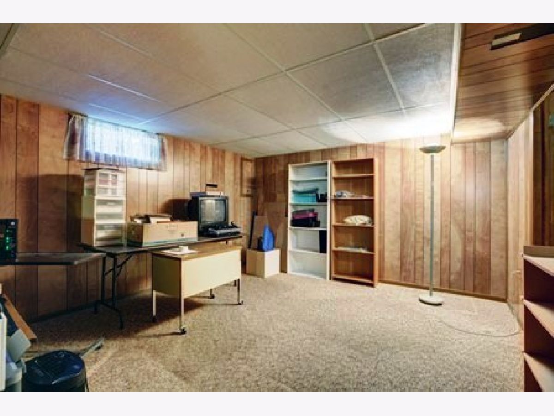

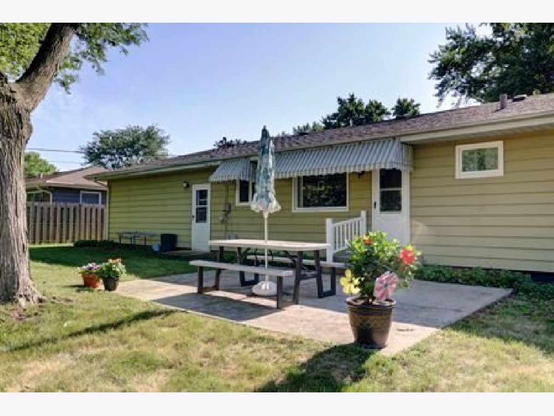
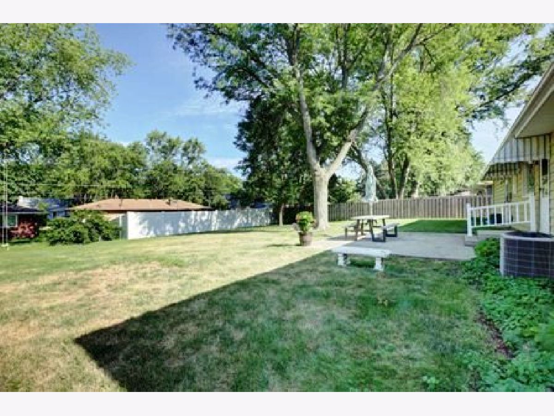
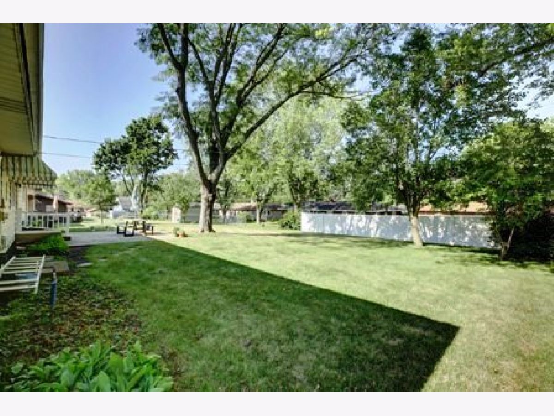
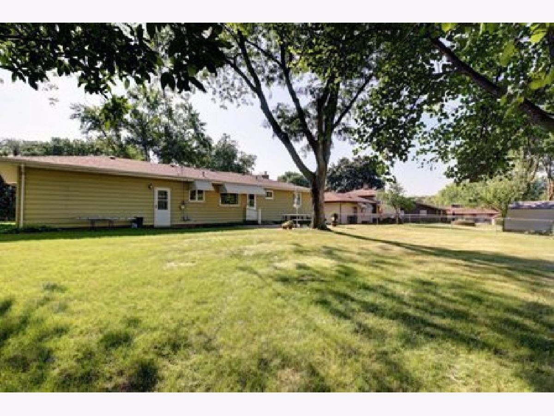
Room Specifics
Total Bedrooms: 3
Bedrooms Above Ground: 3
Bedrooms Below Ground: 0
Dimensions: —
Floor Type: —
Dimensions: —
Floor Type: —
Full Bathrooms: 2
Bathroom Amenities: —
Bathroom in Basement: 0
Rooms: —
Basement Description: Partially Finished
Other Specifics
| 2 | |
| — | |
| Concrete | |
| — | |
| — | |
| 82X125 | |
| — | |
| — | |
| — | |
| — | |
| Not in DB | |
| — | |
| — | |
| — | |
| — |
Tax History
| Year | Property Taxes |
|---|---|
| 2022 | $4,601 |
Contact Agent
Nearby Similar Homes
Contact Agent
Listing Provided By
RE/MAX Horizon

