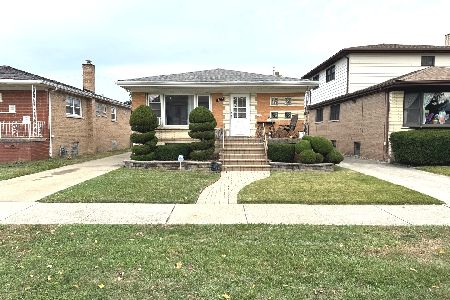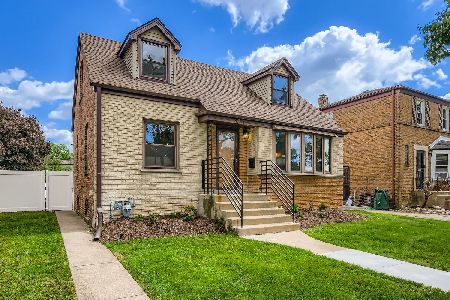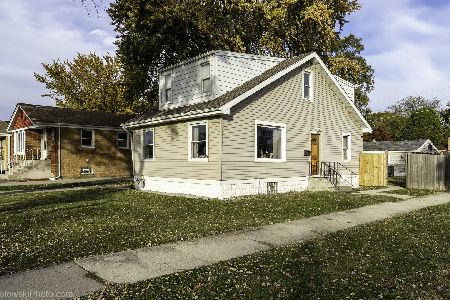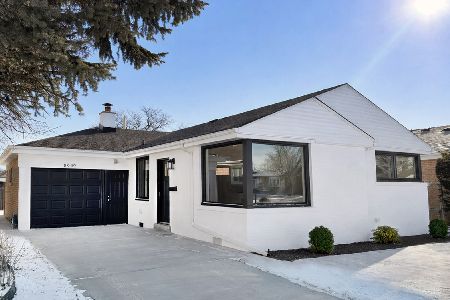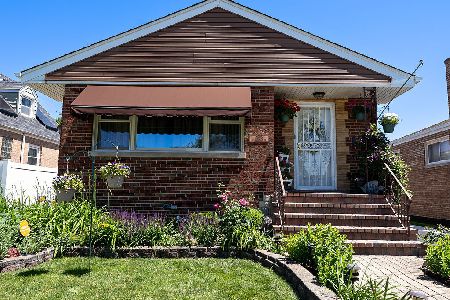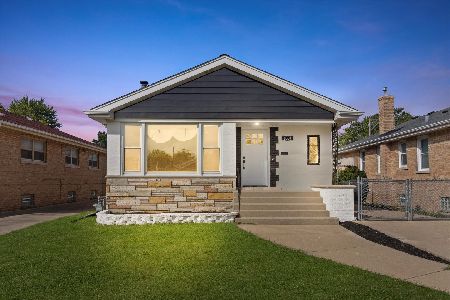8740 Richmond Avenue, Evergreen Park, Illinois 60805
$316,000
|
Sold
|
|
| Status: | Closed |
| Sqft: | 1,800 |
| Cost/Sqft: | $167 |
| Beds: | 3 |
| Baths: | 2 |
| Year Built: | 1943 |
| Property Taxes: | $4,789 |
| Days On Market: | 515 |
| Lot Size: | 0,13 |
Description
Discover your dream home in Evergreen Park! This 3-bedroom, 1.5-bathroom gem has been meticulously remodeled to modern perfection in 2024. As you step inside, you'll be greeted by stunning hardwood floors, luxury vinyl plank flooring, and a stylish custom paint scheme throughout. The spacious living room seamlessly connects to the dining area, creating an ideal space for entertaining. The kitchen is a chef's delight, featuring soft-close white shaker cabinets, Carrara Quartz countertops, and sleek stainless steel appliances, combining style, comfort, and functionality. On the main level, you'll find a bedroom with a custom barn door entry and a convenient half bathroom. Upstairs, two cozy bedrooms and a full bathroom await, showcasing elegant Avalon Ivory tile on the bath walls and plenty of storage. The finished basement offers a fantastic entertainment area with custom shelving and a laundry room with washer/dryer hookups and newly epoxied floors. Completing this home is a detached 2-car garage. Don't miss this opportunity-schedule your showing today!
Property Specifics
| Single Family | |
| — | |
| — | |
| 1943 | |
| — | |
| — | |
| No | |
| 0.13 |
| Cook | |
| — | |
| — / Not Applicable | |
| — | |
| — | |
| — | |
| 12147694 | |
| 24011040280000 |
Nearby Schools
| NAME: | DISTRICT: | DISTANCE: | |
|---|---|---|---|
|
High School
Evergreen Park High School |
231 | Not in DB | |
Property History
| DATE: | EVENT: | PRICE: | SOURCE: |
|---|---|---|---|
| 30 Sep, 2024 | Sold | $316,000 | MRED MLS |
| 9 Sep, 2024 | Under contract | $299,900 | MRED MLS |
| 28 Aug, 2024 | Listed for sale | $299,900 | MRED MLS |
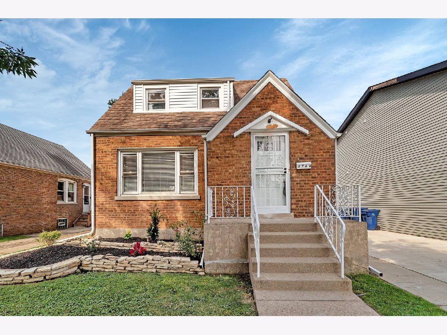
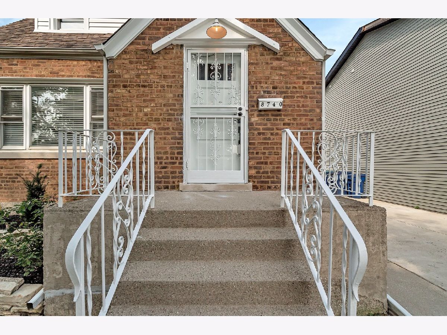
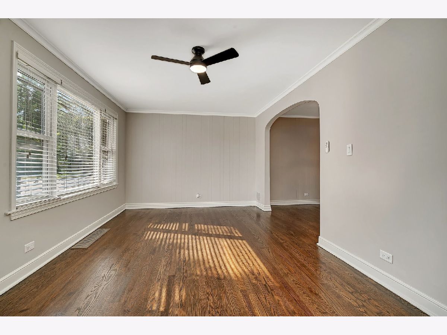
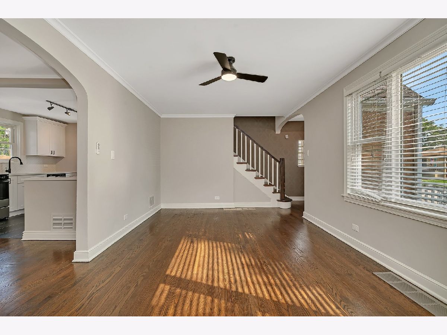
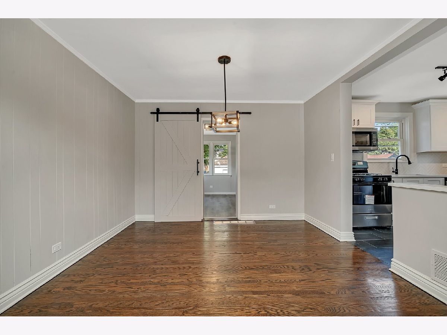
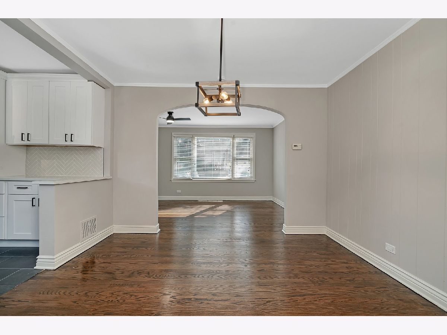
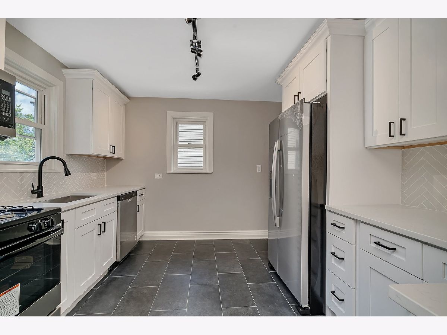
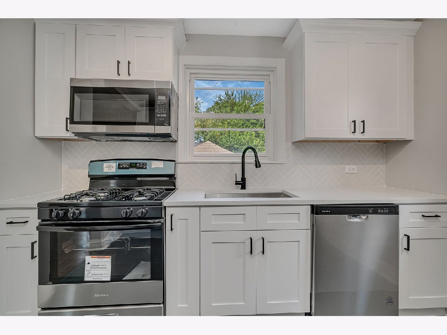
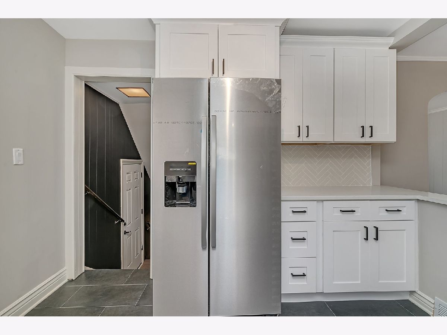
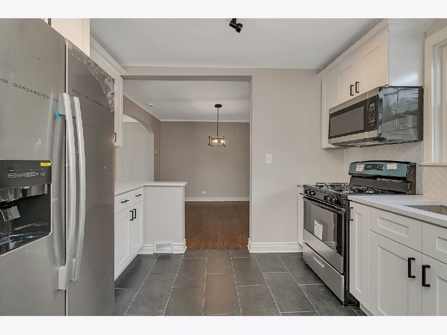
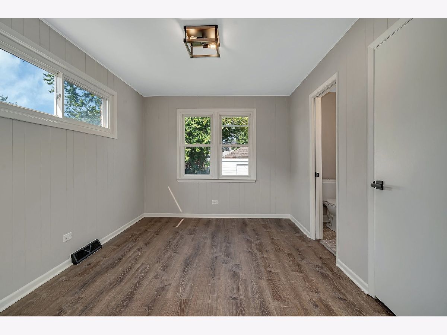
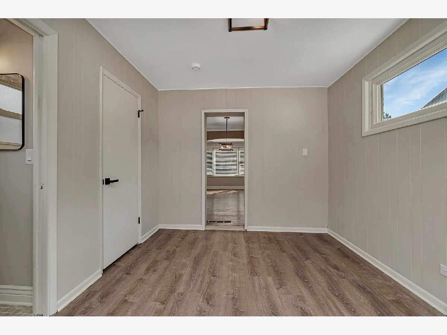
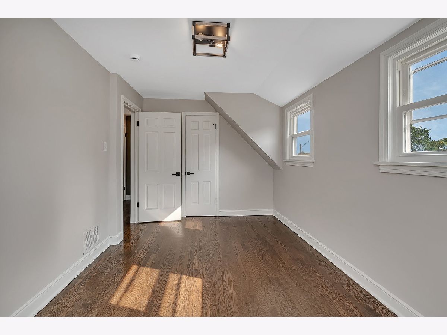
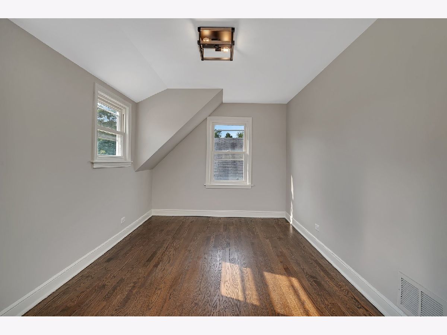
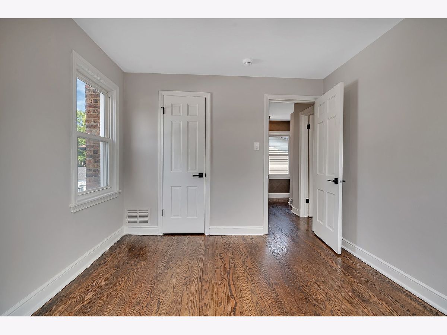
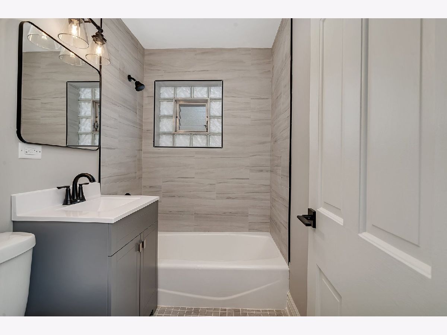
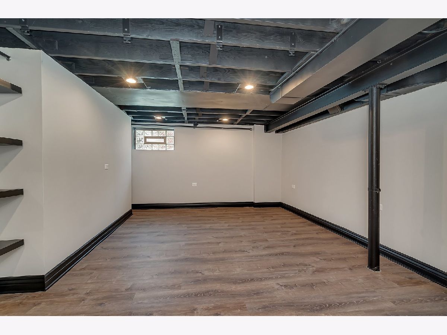
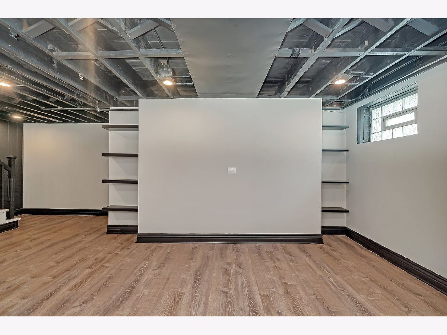
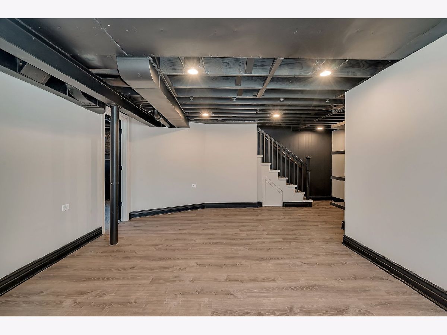
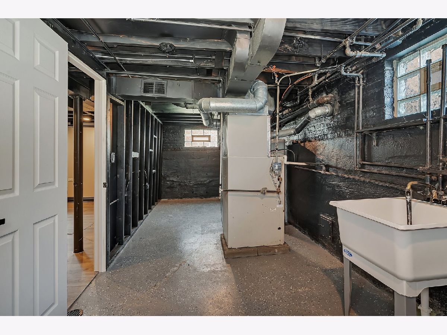
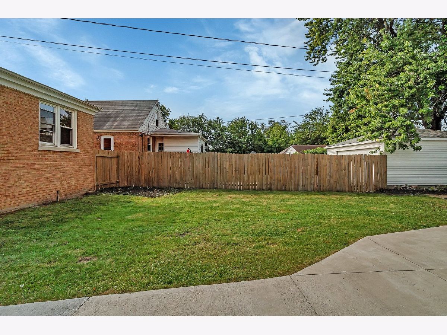
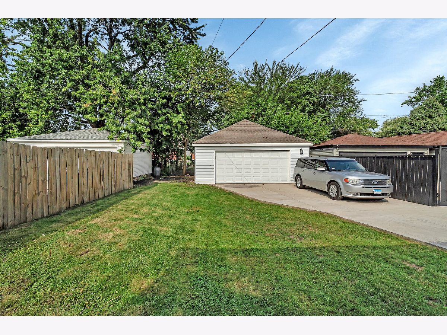
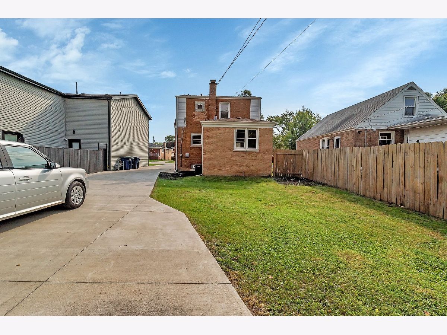
Room Specifics
Total Bedrooms: 3
Bedrooms Above Ground: 3
Bedrooms Below Ground: 0
Dimensions: —
Floor Type: —
Dimensions: —
Floor Type: —
Full Bathrooms: 2
Bathroom Amenities: —
Bathroom in Basement: 0
Rooms: —
Basement Description: Finished
Other Specifics
| 2 | |
| — | |
| Concrete,Shared | |
| — | |
| — | |
| 40 X 136.3 X 40 X 136.3 | |
| — | |
| — | |
| — | |
| — | |
| Not in DB | |
| — | |
| — | |
| — | |
| — |
Tax History
| Year | Property Taxes |
|---|---|
| 2024 | $4,789 |
Contact Agent
Nearby Similar Homes
Nearby Sold Comparables
Contact Agent
Listing Provided By
Crosstown Realtors, Inc.

