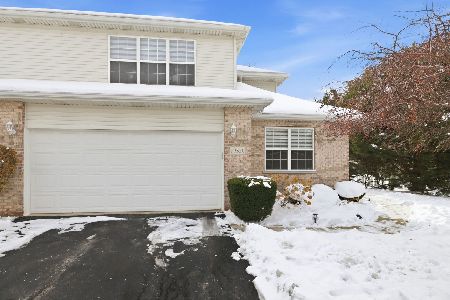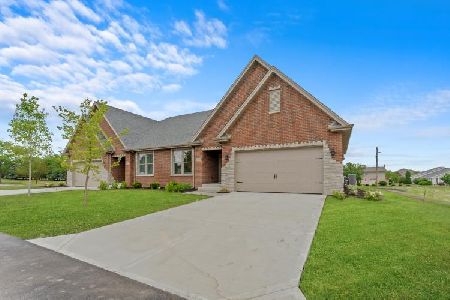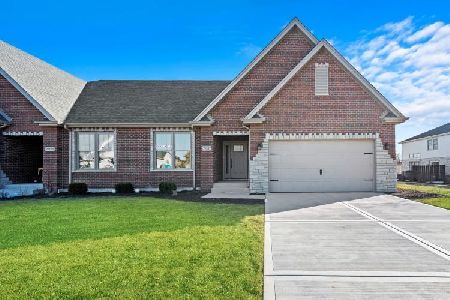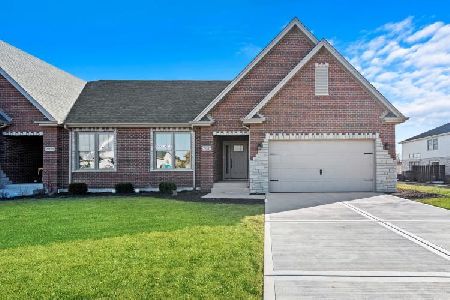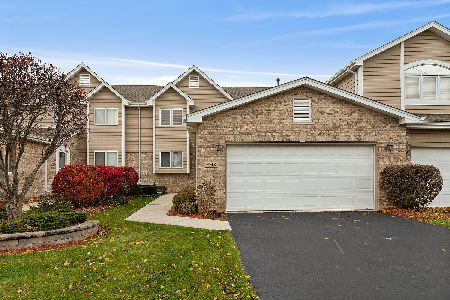8744 Ballycastle Lane, Tinley Park, Illinois 60487
$232,000
|
Sold
|
|
| Status: | Closed |
| Sqft: | 2,700 |
| Cost/Sqft: | $93 |
| Beds: | 3 |
| Baths: | 3 |
| Year Built: | 2000 |
| Property Taxes: | $6,400 |
| Days On Market: | 2010 |
| Lot Size: | 0,00 |
Description
Welcome home! A beautiful end-unit filled with lots of natural light. The first floor is an open concept with a large living room including a dual gas/wood burning fireplace, dining room and kitchen. The first floor also includes a mudroom and a 1/2 bathroom. Upstairs includes 2 bathrooms, 2 bedrooms, and a loft bedroom/office. Large master suite with an enormous walk-in closet. Master bath includes a stand-up shower, dual sinks, and lots of storage space. The lower level is a finished basement with lots of storage. Maintenance-free exterior overlooking a beautiful yard with a full-size patio. Nearby schools include Lincoln-Way East, Arbury Hills, Dr. Julian Rogas Elementary, Noonan Elementary Academy, Academy of Excellence In Learning, and Dr. Wolfe's Montessori School. Easy access to both I-57 and I-80/294 and only a 4 minute drive to the nearest Metra station. Wonderful local restaurants and entertainment options. Bonus - Tinley Park mailing address with Will County taxes! Great schools, neighbors, and community!
Property Specifics
| Condos/Townhomes | |
| 2 | |
| — | |
| 2000 | |
| Partial | |
| MAHONEY | |
| No | |
| — |
| Will | |
| Brookside Glen | |
| 180 / Monthly | |
| Parking,Exterior Maintenance,Lawn Care | |
| Lake Michigan | |
| Public Sewer | |
| 10794786 | |
| 9091110201000000 |
Nearby Schools
| NAME: | DISTRICT: | DISTANCE: | |
|---|---|---|---|
|
Grade School
Dr Julian Rogus School |
161 | — | |
|
Middle School
Summit Hill Junior High School |
161 | Not in DB | |
|
High School
Lincoln-way East High School |
210 | Not in DB | |
Property History
| DATE: | EVENT: | PRICE: | SOURCE: |
|---|---|---|---|
| 11 Dec, 2020 | Sold | $232,000 | MRED MLS |
| 25 Sep, 2020 | Under contract | $249,999 | MRED MLS |
| 24 Jul, 2020 | Listed for sale | $249,999 | MRED MLS |
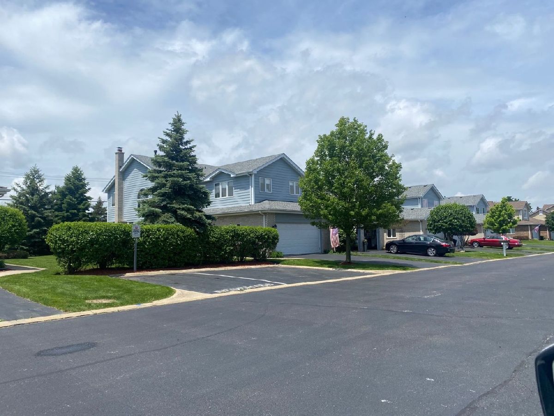
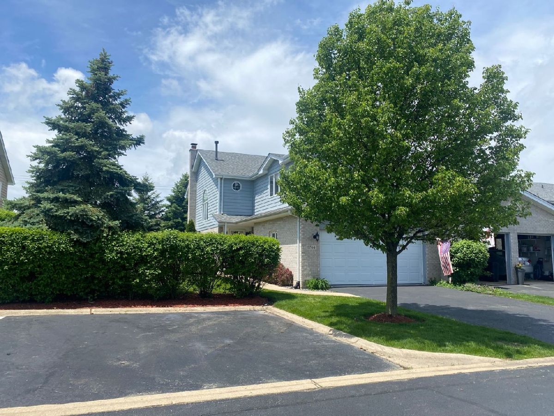
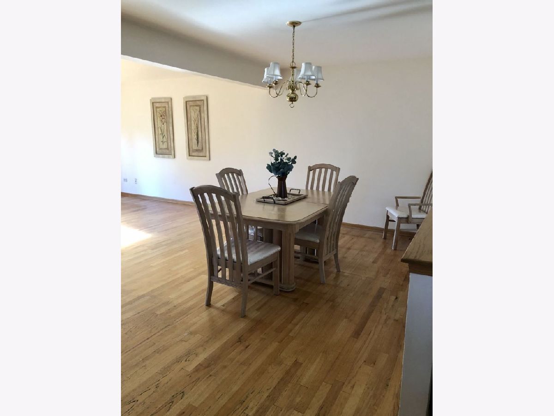
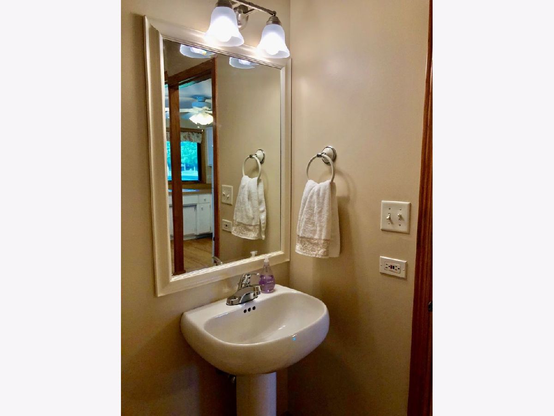
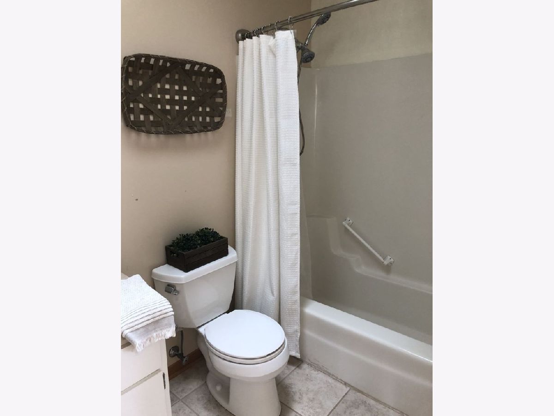
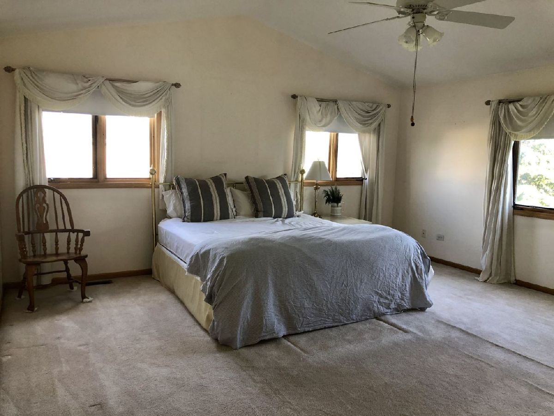
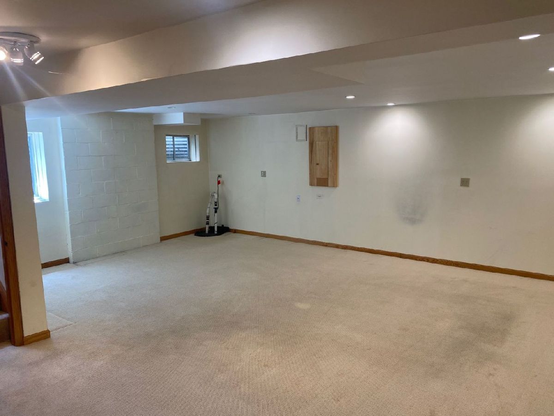
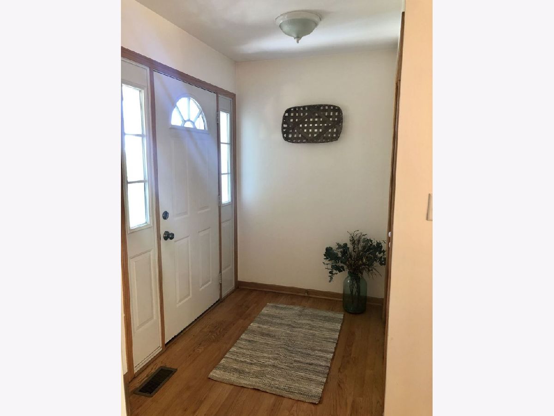
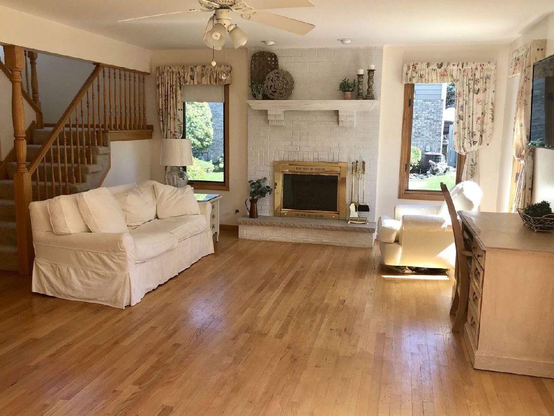
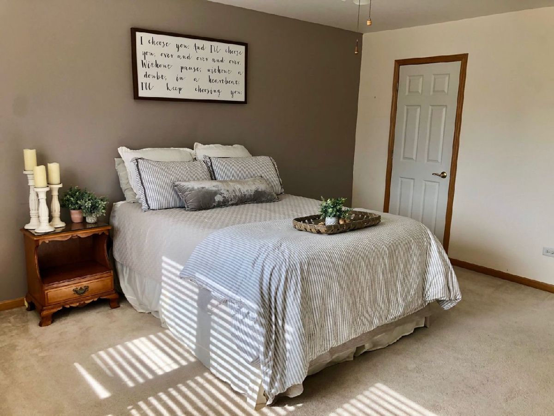
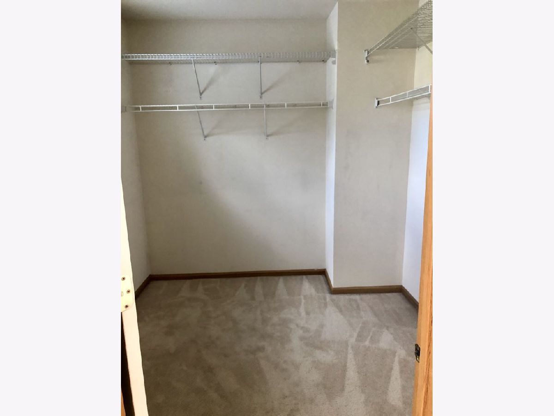
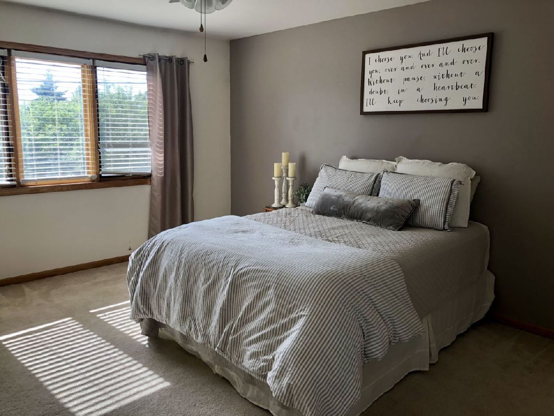
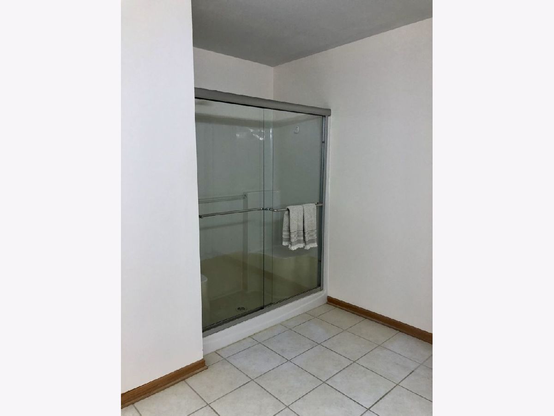
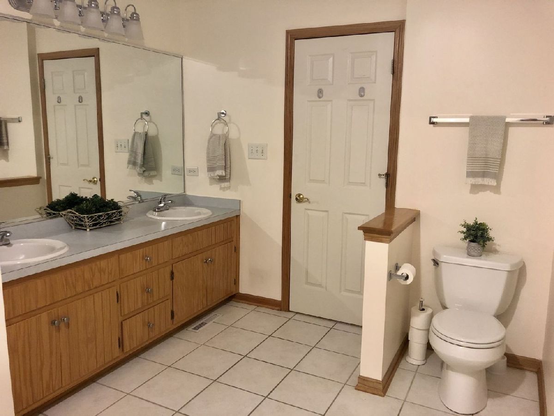
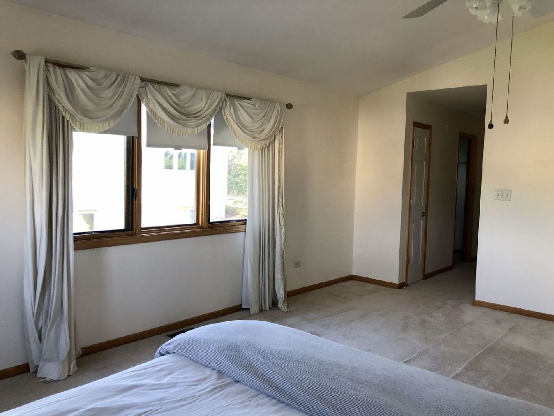
Room Specifics
Total Bedrooms: 3
Bedrooms Above Ground: 3
Bedrooms Below Ground: 0
Dimensions: —
Floor Type: Carpet
Dimensions: —
Floor Type: Carpet
Full Bathrooms: 3
Bathroom Amenities: Double Sink
Bathroom in Basement: 0
Rooms: No additional rooms
Basement Description: Finished
Other Specifics
| 2 | |
| Concrete Perimeter | |
| — | |
| Patio, Porch, End Unit | |
| Common Grounds | |
| 2169 | |
| — | |
| Full | |
| — | |
| Range, Microwave, Dishwasher, Refrigerator, Washer, Dryer | |
| Not in DB | |
| — | |
| — | |
| — | |
| Wood Burning, Gas Log, Gas Starter |
Tax History
| Year | Property Taxes |
|---|---|
| 2020 | $6,400 |
Contact Agent
Nearby Similar Homes
Nearby Sold Comparables
Contact Agent
Listing Provided By
GO TO REALTY, INC

