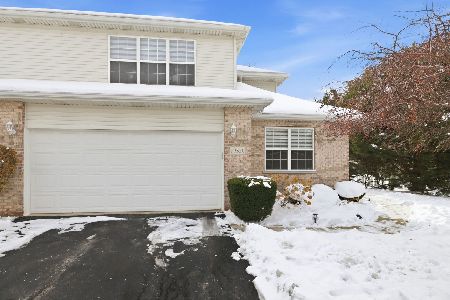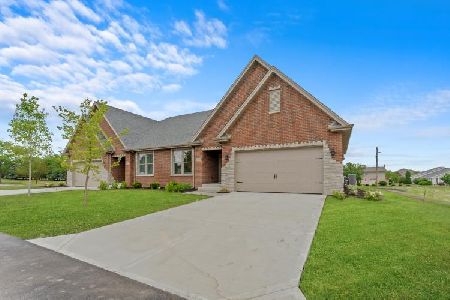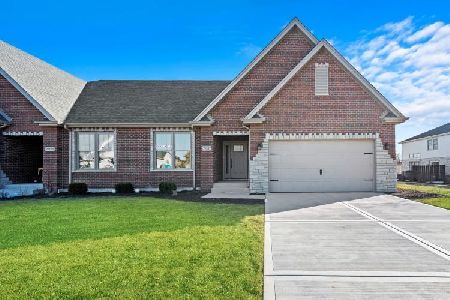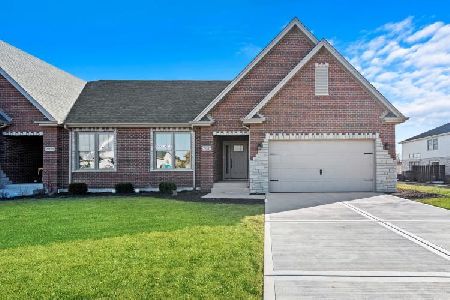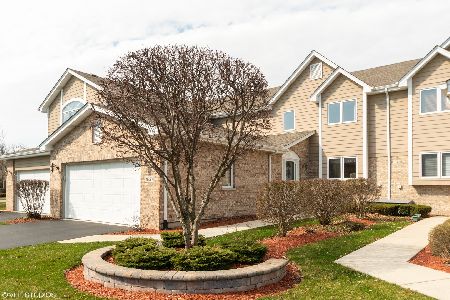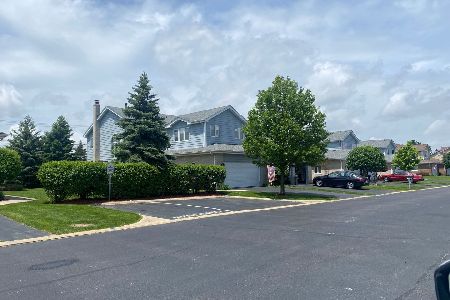8748 Ballycastle Lane, Tinley Park, Illinois 60487
$305,000
|
Sold
|
|
| Status: | Closed |
| Sqft: | 3,274 |
| Cost/Sqft: | $93 |
| Beds: | 2 |
| Baths: | 4 |
| Year Built: | 2000 |
| Property Taxes: | $5,518 |
| Days On Market: | 1843 |
| Lot Size: | 0,00 |
Description
Splendid 2-Story Townhouse*Roomy eat-in Kitchen with large refrigerator, pantry closet and yards of counter space*S-T-R-E-T-C-H out in the spacious Living Room with 2nd story ceilings and lots of natural light from huge windows on either side of the Fireplace*LAVISH first floor Master Bedroom suite with jetted honeymoon tub, separate roomy shower & gobs of closet space*Thoughtful main floor Laundry & Powder Room*Handsome 2nd Bedroom on level two with large bathroom and thoughtful amenities including walk-in closet space*Large loft with overview of Living Room*You'll really enjoy the thoughtfully finished basement with Rec Room, Gaming Room, wet bar and a guest bedroom and ANOTHER Full Bath!*Immediate Possession available*Roof replaced just 2 years ago*See it NOW or regret it later!
Property Specifics
| Condos/Townhomes | |
| 2 | |
| — | |
| 2000 | |
| Full | |
| — | |
| No | |
| — |
| Will | |
| Brookside Glen | |
| 180 / Monthly | |
| Parking | |
| Public | |
| Public Sewer | |
| 11300824 | |
| 1909111020120000 |
Nearby Schools
| NAME: | DISTRICT: | DISTANCE: | |
|---|---|---|---|
|
Grade School
Dr Julian Rogus School |
161 | — | |
|
Middle School
Summit Hill Junior High School |
161 | Not in DB | |
|
High School
Lincoln-way East High School |
210 | Not in DB | |
Property History
| DATE: | EVENT: | PRICE: | SOURCE: |
|---|---|---|---|
| 28 Feb, 2022 | Sold | $305,000 | MRED MLS |
| 11 Jan, 2022 | Under contract | $305,900 | MRED MLS |
| 8 Jan, 2021 | Listed for sale | $305,900 | MRED MLS |
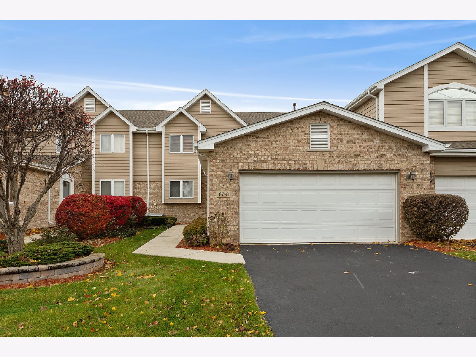
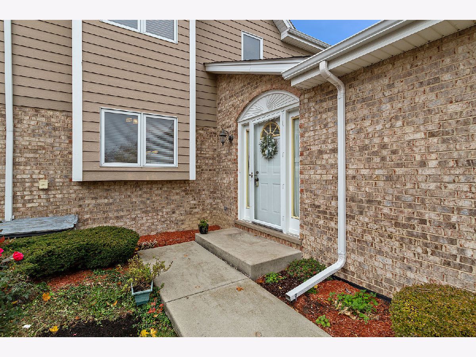
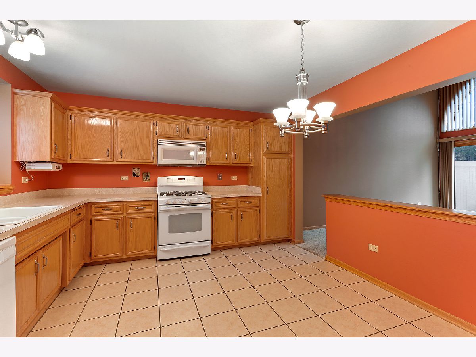
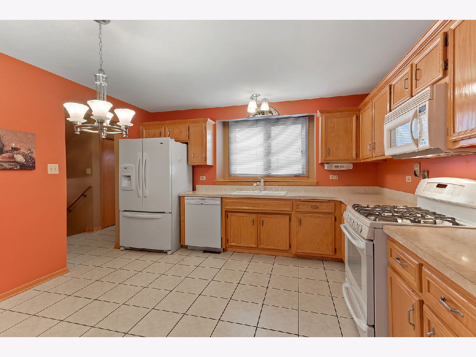
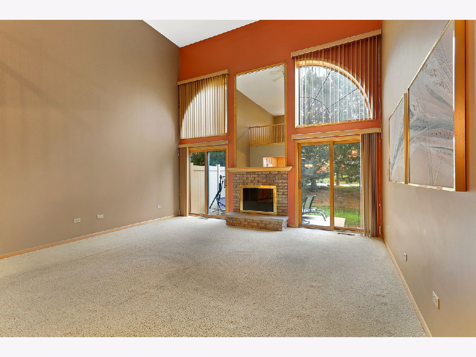
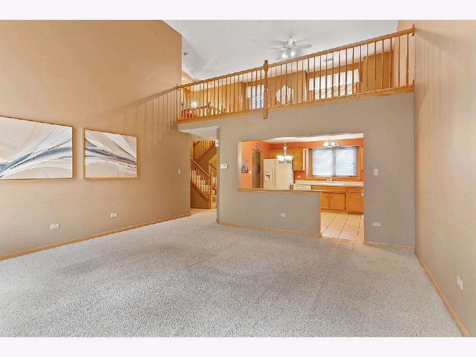
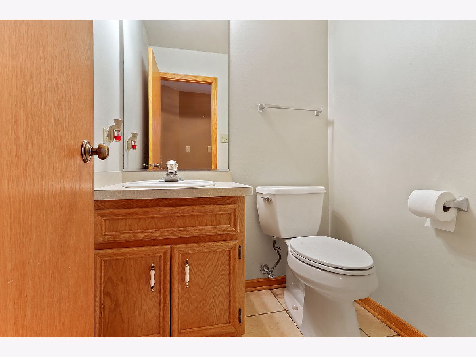
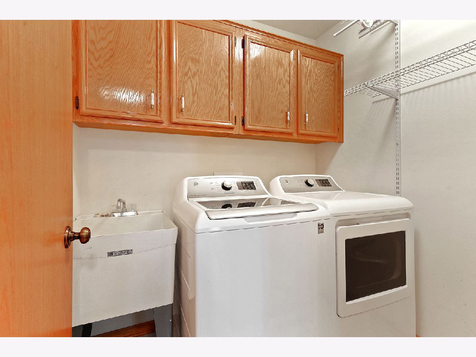
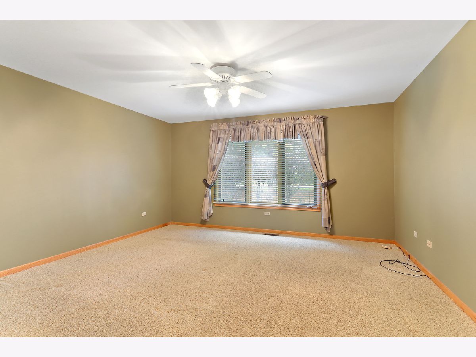
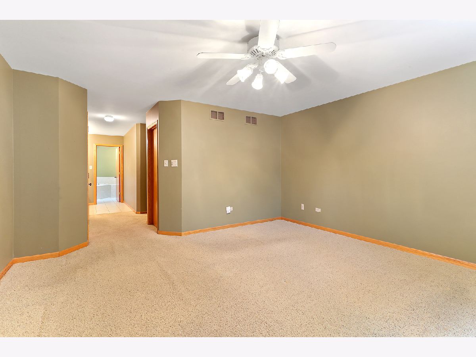
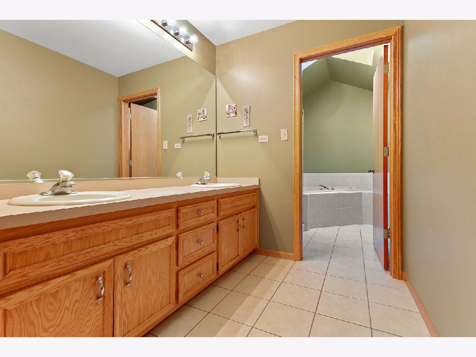
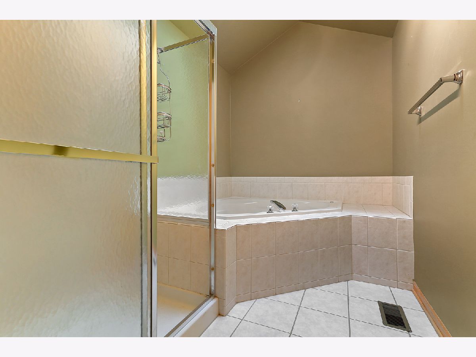
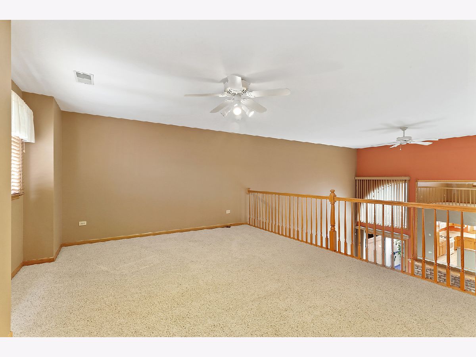
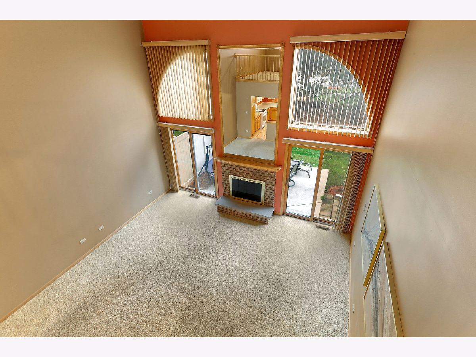
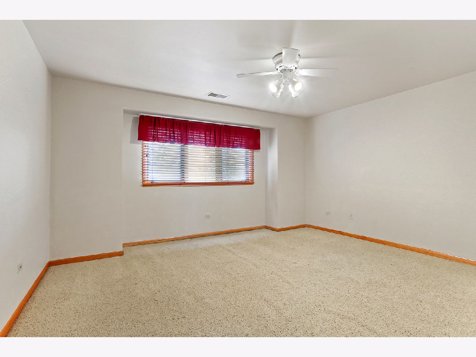
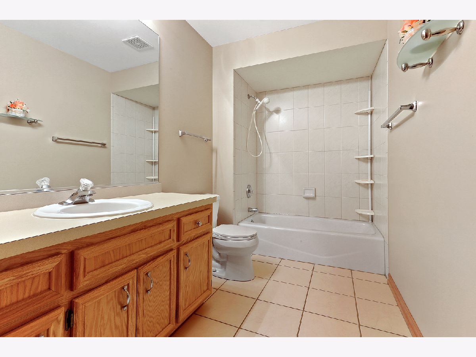
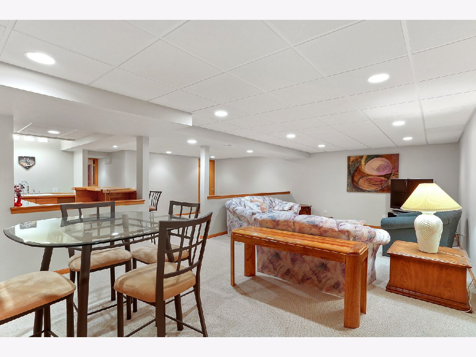

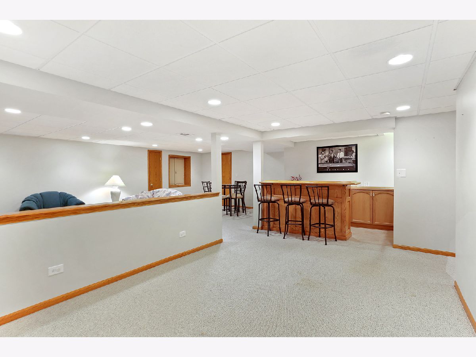
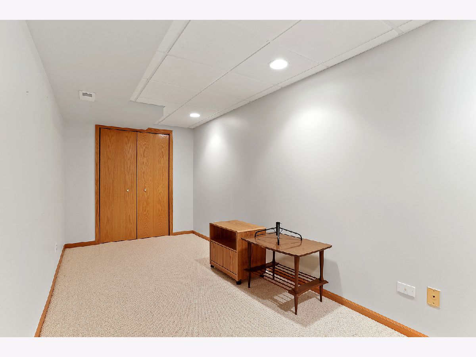
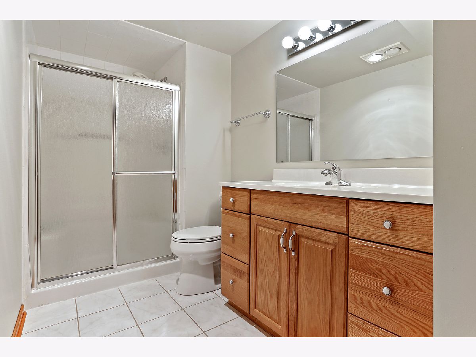
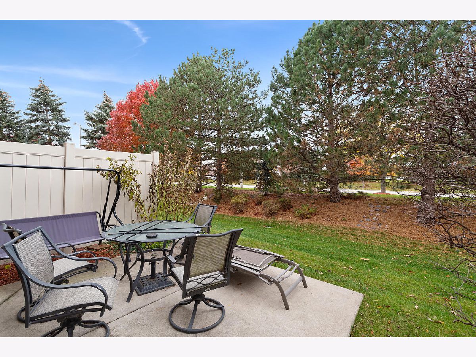
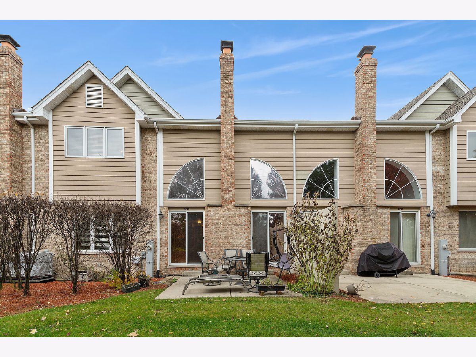
Room Specifics
Total Bedrooms: 3
Bedrooms Above Ground: 2
Bedrooms Below Ground: 1
Dimensions: —
Floor Type: Carpet
Dimensions: —
Floor Type: Carpet
Full Bathrooms: 4
Bathroom Amenities: Separate Shower
Bathroom in Basement: 1
Rooms: Game Room
Basement Description: Finished
Other Specifics
| 2 | |
| Concrete Perimeter | |
| Asphalt | |
| Patio, Storms/Screens, Cable Access | |
| Common Grounds,Backs to Trees/Woods,Sidewalks | |
| 28 X 80 | |
| — | |
| Full | |
| Vaulted/Cathedral Ceilings, Bar-Wet, First Floor Bedroom, First Floor Laundry, First Floor Full Bath, Laundry Hook-Up in Unit, Storage, Walk-In Closet(s), Ceiling - 10 Foot, Some Window Treatmnt, Some Storm Doors, Some Wall-To-Wall Cp | |
| Range, Microwave, Dishwasher, Refrigerator, Gas Cooktop, Gas Oven | |
| Not in DB | |
| — | |
| — | |
| — | |
| Gas Log |
Tax History
| Year | Property Taxes |
|---|---|
| 2022 | $5,518 |
Contact Agent
Nearby Similar Homes
Nearby Sold Comparables
Contact Agent
Listing Provided By
RE/MAX 10

