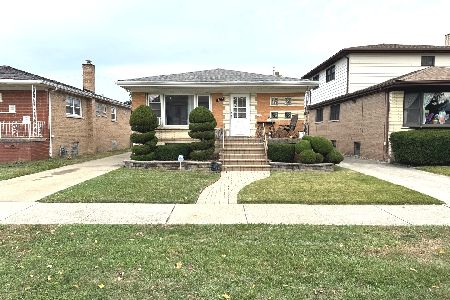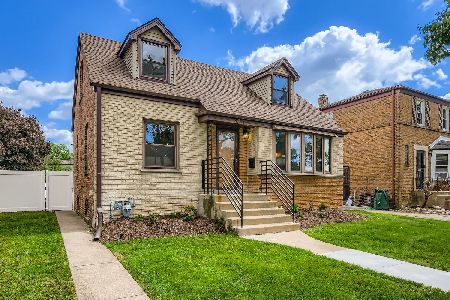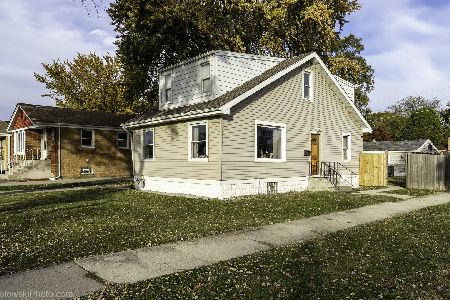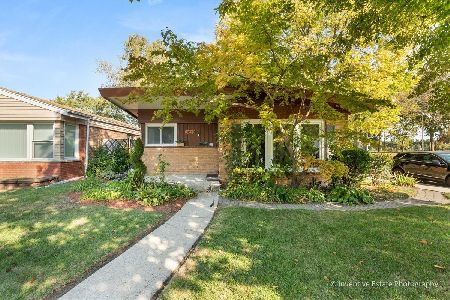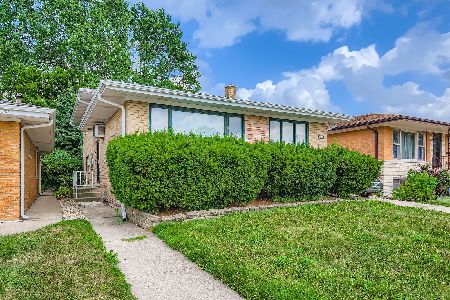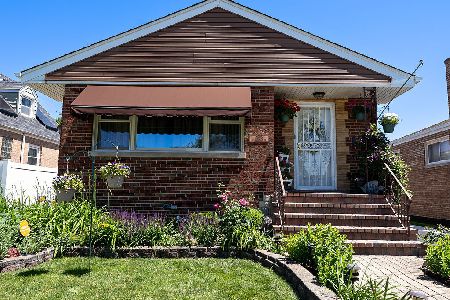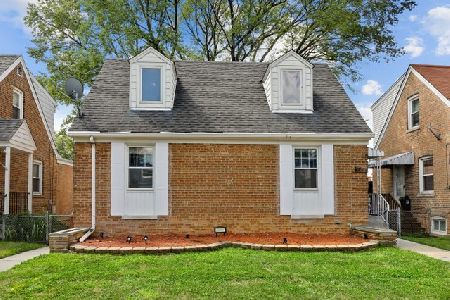8744 Sacramento Avenue, Evergreen Park, Illinois 60805
$139,500
|
Sold
|
|
| Status: | Closed |
| Sqft: | 0 |
| Cost/Sqft: | — |
| Beds: | 2 |
| Baths: | 1 |
| Year Built: | 1953 |
| Property Taxes: | $3,527 |
| Days On Market: | 2817 |
| Lot Size: | 0,12 |
Description
Beautifully updated ranch style home with hardwood floors through-out. Kitchen features granite counter-tops with beautiful cabinetry, ceramic floors, stainless steel appliances and nice space for a table. Great size bedrooms with hardwood floors and ample spaced closets. Kitchen has door that leads to outside deck surrounded by a huge yard. Laundry area and huge open space. Basement with a nice built in glass bar and storage room, plenty of space to build what your needs. UPDATES include: HVAC, electric, windows, granite counter-tops and appliances. This AMAZING homes sits in a secluded dead-end street. Hurry before it's gone!
Property Specifics
| Single Family | |
| — | |
| Ranch | |
| 1953 | |
| Full | |
| — | |
| No | |
| 0.12 |
| Cook | |
| — | |
| 0 / Not Applicable | |
| None | |
| Lake Michigan | |
| Public Sewer | |
| 09907824 | |
| 24011170620000 |
Nearby Schools
| NAME: | DISTRICT: | DISTANCE: | |
|---|---|---|---|
|
Grade School
Northeast Elementary School |
124 | — | |
|
Middle School
Central Junior High School |
124 | Not in DB | |
|
High School
Evergreen Park High School |
231 | Not in DB | |
Property History
| DATE: | EVENT: | PRICE: | SOURCE: |
|---|---|---|---|
| 25 Nov, 2009 | Sold | $150,000 | MRED MLS |
| 15 Oct, 2009 | Under contract | $150,000 | MRED MLS |
| — | Last price change | $154,000 | MRED MLS |
| 22 Apr, 2009 | Listed for sale | $156,900 | MRED MLS |
| 30 Nov, 2016 | Under contract | $0 | MRED MLS |
| 8 Nov, 2016 | Listed for sale | $0 | MRED MLS |
| 10 May, 2018 | Sold | $139,500 | MRED MLS |
| 17 Apr, 2018 | Under contract | $155,000 | MRED MLS |
| 6 Apr, 2018 | Listed for sale | $155,000 | MRED MLS |
Room Specifics
Total Bedrooms: 2
Bedrooms Above Ground: 2
Bedrooms Below Ground: 0
Dimensions: —
Floor Type: Hardwood
Full Bathrooms: 1
Bathroom Amenities: —
Bathroom in Basement: 0
Rooms: No additional rooms
Basement Description: Partially Finished
Other Specifics
| 1 | |
| Concrete Perimeter | |
| — | |
| Deck, Storms/Screens | |
| Cul-De-Sac,Fenced Yard | |
| 35 X 120 | |
| — | |
| None | |
| Bar-Dry, Hardwood Floors, First Floor Bedroom, First Floor Full Bath | |
| Range, Microwave, Refrigerator, Washer, Dryer, Stainless Steel Appliance(s) | |
| Not in DB | |
| Sidewalks, Street Lights, Street Paved | |
| — | |
| — | |
| — |
Tax History
| Year | Property Taxes |
|---|---|
| 2009 | $2,916 |
| 2018 | $3,527 |
Contact Agent
Nearby Similar Homes
Nearby Sold Comparables
Contact Agent
Listing Provided By
Century 21 Affiliated

