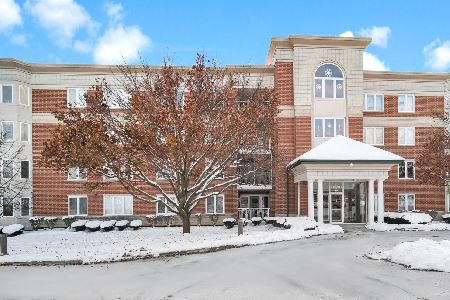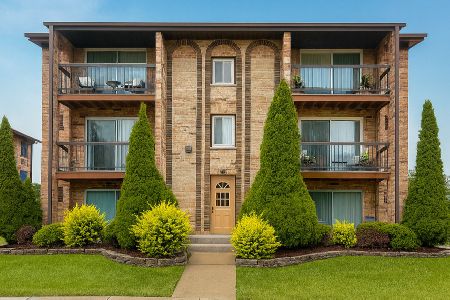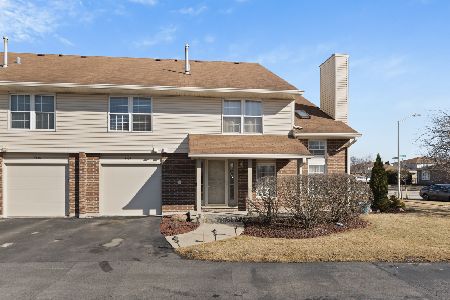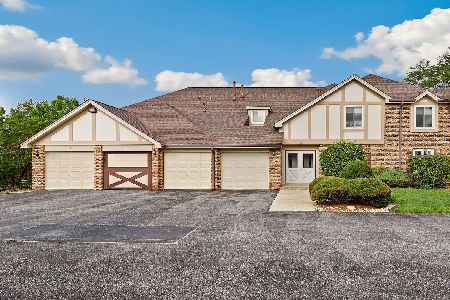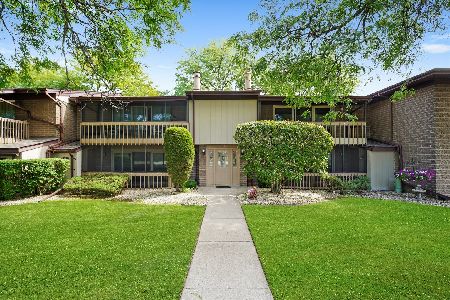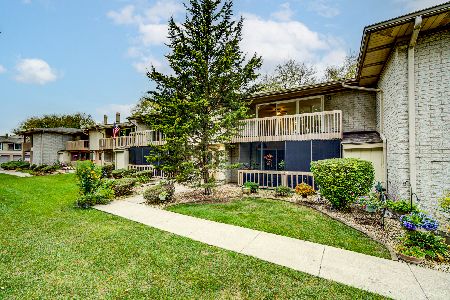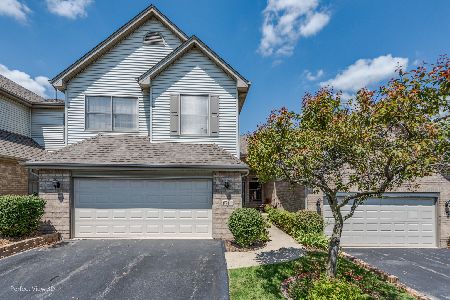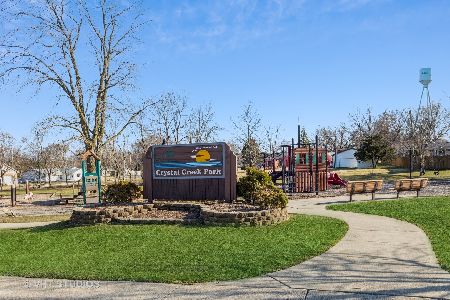8746 Golden Rose Drive, Orland Park, Illinois 60462
$240,000
|
Sold
|
|
| Status: | Closed |
| Sqft: | 0 |
| Cost/Sqft: | — |
| Beds: | 3 |
| Baths: | 3 |
| Year Built: | 1997 |
| Property Taxes: | $5,890 |
| Days On Market: | 5756 |
| Lot Size: | 0,00 |
Description
Best in Price, Class & Condition for 3 BR Townhouse w/ Full Finished Walkout Basement in Orland Park! All new flooring and freshly painted makes this unit MOVE IN READY! Truely an incredible value come see for yourself! Basement is professionally finished! Excellent location. Seller may consider Real Estate exchange.
Property Specifics
| Condos/Townhomes | |
| — | |
| — | |
| 1997 | |
| Walkout | |
| MADISON | |
| No | |
| — |
| Cook | |
| Highland Brook | |
| 180 / — | |
| Exterior Maintenance,Lawn Care,Snow Removal | |
| Lake Michigan | |
| Public Sewer | |
| 07463937 | |
| 27231020350000 |
Property History
| DATE: | EVENT: | PRICE: | SOURCE: |
|---|---|---|---|
| 21 Sep, 2009 | Sold | $230,000 | MRED MLS |
| 15 Aug, 2009 | Under contract | $249,500 | MRED MLS |
| — | Last price change | $264,900 | MRED MLS |
| 15 Jun, 2009 | Listed for sale | $279,900 | MRED MLS |
| 12 May, 2010 | Sold | $240,000 | MRED MLS |
| 30 Mar, 2010 | Under contract | $248,500 | MRED MLS |
| — | Last price change | $258,500 | MRED MLS |
| 8 Mar, 2010 | Listed for sale | $258,500 | MRED MLS |
Room Specifics
Total Bedrooms: 3
Bedrooms Above Ground: 3
Bedrooms Below Ground: 0
Dimensions: —
Floor Type: Carpet
Dimensions: —
Floor Type: Carpet
Full Bathrooms: 3
Bathroom Amenities: —
Bathroom in Basement: 0
Rooms: Enclosed Balcony,Exercise Room,Gallery,Recreation Room,Screened Porch,Utility Room-1st Floor
Basement Description: Finished
Other Specifics
| 2 | |
| — | |
| — | |
| Balcony, Deck, Patio | |
| — | |
| COMMON | |
| — | |
| Yes | |
| Vaulted/Cathedral Ceilings, Skylight(s), Laundry Hook-Up in Unit, Storage | |
| Range, Microwave, Dishwasher, Refrigerator, Washer, Dryer | |
| Not in DB | |
| — | |
| — | |
| — | |
| — |
Tax History
| Year | Property Taxes |
|---|---|
| 2009 | $5,700 |
| 2010 | $5,890 |
Contact Agent
Nearby Similar Homes
Nearby Sold Comparables
Contact Agent
Listing Provided By
Village Realty, Inc.

