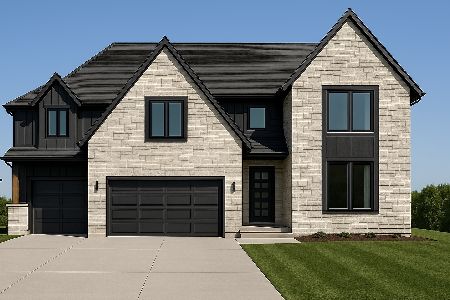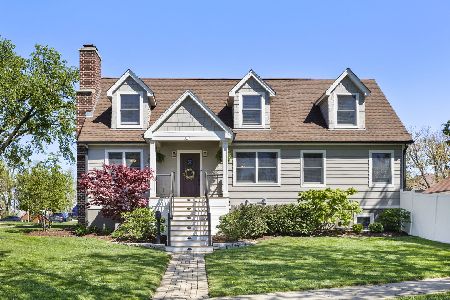875 Chatham Avenue, Elmhurst, Illinois 60126
$875,000
|
Sold
|
|
| Status: | Closed |
| Sqft: | 3,600 |
| Cost/Sqft: | $250 |
| Beds: | 4 |
| Baths: | 5 |
| Year Built: | 2004 |
| Property Taxes: | $17,466 |
| Days On Market: | 2484 |
| Lot Size: | 0,17 |
Description
This one stands out! Lovely tudor home on a hill. Sun Construction brick and stone built in 2004. Great trim package and built ins. Highly efficient kitchen with built-in stainless steel Viking range and refrigerator. Custom hickory cabinetry, granite and large island. 1st floor office (could be used as 1st floor bedroom). 2nd floor has 4 large bedrooms and 3 full baths. Great basement w/large screen & projector, full bar and mini kitchen plus 5th bedroom w/full bath. Close to park, shopping and expressway access. Sought after Jefferson School.
Property Specifics
| Single Family | |
| — | |
| Traditional | |
| 2004 | |
| Full | |
| — | |
| No | |
| 0.17 |
| Du Page | |
| — | |
| 0 / Not Applicable | |
| None | |
| Lake Michigan | |
| Public Sewer | |
| 10331308 | |
| 0613119013 |
Nearby Schools
| NAME: | DISTRICT: | DISTANCE: | |
|---|---|---|---|
|
Grade School
Jefferson Elementary School |
205 | — | |
|
Middle School
Bryan Middle School |
205 | Not in DB | |
|
High School
York Community High School |
205 | Not in DB | |
Property History
| DATE: | EVENT: | PRICE: | SOURCE: |
|---|---|---|---|
| 18 May, 2007 | Sold | $799,600 | MRED MLS |
| 10 Apr, 2007 | Under contract | $849,500 | MRED MLS |
| 14 Mar, 2007 | Listed for sale | $849,500 | MRED MLS |
| 24 Jun, 2019 | Sold | $875,000 | MRED MLS |
| 10 Apr, 2019 | Under contract | $899,900 | MRED MLS |
| 3 Apr, 2019 | Listed for sale | $899,900 | MRED MLS |
Room Specifics
Total Bedrooms: 5
Bedrooms Above Ground: 4
Bedrooms Below Ground: 1
Dimensions: —
Floor Type: Carpet
Dimensions: —
Floor Type: Carpet
Dimensions: —
Floor Type: Carpet
Dimensions: —
Floor Type: —
Full Bathrooms: 5
Bathroom Amenities: Whirlpool,Double Sink
Bathroom in Basement: 1
Rooms: Bedroom 5,Office,Recreation Room
Basement Description: Finished
Other Specifics
| 2 | |
| Concrete Perimeter | |
| Concrete | |
| Deck | |
| — | |
| 55 X 132 | |
| — | |
| Full | |
| Skylight(s), Hardwood Floors, First Floor Full Bath | |
| Double Oven, Range, Microwave, Dishwasher, Refrigerator, High End Refrigerator, Disposal, Stainless Steel Appliance(s) | |
| Not in DB | |
| Pool, Tennis Courts, Sidewalks, Street Lights | |
| — | |
| — | |
| — |
Tax History
| Year | Property Taxes |
|---|---|
| 2007 | $13,480 |
| 2019 | $17,466 |
Contact Agent
Nearby Similar Homes
Nearby Sold Comparables
Contact Agent
Listing Provided By
L.W. Reedy Real Estate










