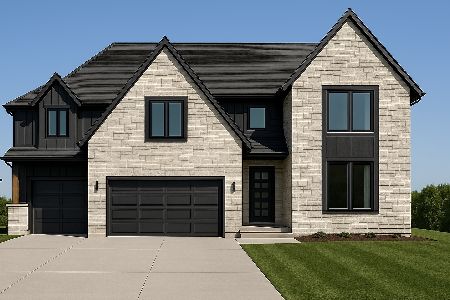881 Chatham Avenue, Elmhurst, Illinois 60126
$765,000
|
Sold
|
|
| Status: | Closed |
| Sqft: | 2,063 |
| Cost/Sqft: | $364 |
| Beds: | 4 |
| Baths: | 4 |
| Year Built: | 1949 |
| Property Taxes: | $10,141 |
| Days On Market: | 629 |
| Lot Size: | 0,00 |
Description
Expanded and updated, 2-story Cape Cod steps from Butterfield Park and in the sought after Jefferson/Visitation School area. 4-5 bedrooms, 3.5 baths with 1st floor in-law/nanny arrangement. Over 2,800sf of living space with finished basement. The 1st floor offers hardwood floors, eat-in kitchen, large family room, mudroom, bedroom, full bathroom, and office with fireplace. Upstairs has hardwood as well with a primary suite with walk-in closet and primary bath and additional 2 bedrooms and full bathroom. Set on a large corner lot with 3 car, heated garage with walkable attic storage. Finished basement with rec room, 1/2 bath, exercise room/5th bedroom, and tons of storage. 2021 - new cement board exterior siding, soffits, fascia, gutters, front and back Trex decks, and vinyl fence. 3 zones of hot water, baseboard heat and 2 zones of central AC. Professionally landscaped with fenced yard, 2 blocks to Butterfield Park and walkable to Smalley Pool/Park, Jefferson (PK-5 public) and Visitation (PK-8 private), the IL Prairie Path, along with convenient access to highways all throughout Chicagoland and to Oak Brook shopping and restaurants.
Property Specifics
| Single Family | |
| — | |
| — | |
| 1949 | |
| — | |
| CAPE COD | |
| No | |
| — |
| — | |
| Tuxedo Park | |
| 0 / Not Applicable | |
| — | |
| — | |
| — | |
| 12038986 | |
| 0613119014 |
Nearby Schools
| NAME: | DISTRICT: | DISTANCE: | |
|---|---|---|---|
|
Grade School
Jefferson Elementary School |
205 | — | |
|
Middle School
Bryan Middle School |
205 | Not in DB | |
|
High School
York Community High School |
205 | Not in DB | |
Property History
| DATE: | EVENT: | PRICE: | SOURCE: |
|---|---|---|---|
| 15 Mar, 2013 | Sold | $306,000 | MRED MLS |
| 27 Aug, 2012 | Under contract | $399,000 | MRED MLS |
| — | Last price change | $479,000 | MRED MLS |
| 10 Aug, 2011 | Listed for sale | $599,000 | MRED MLS |
| 20 Jun, 2024 | Sold | $765,000 | MRED MLS |
| 2 May, 2024 | Under contract | $750,000 | MRED MLS |
| 1 May, 2024 | Listed for sale | $750,000 | MRED MLS |
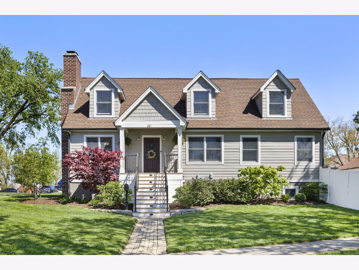
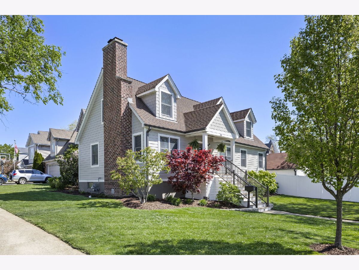
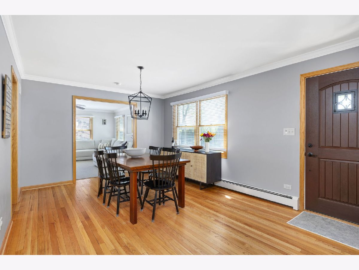
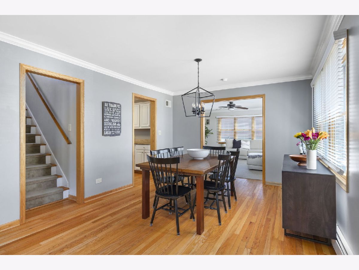
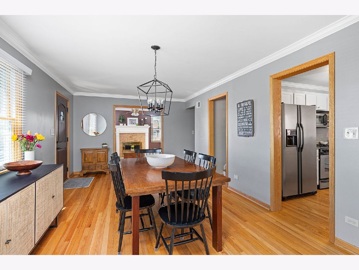
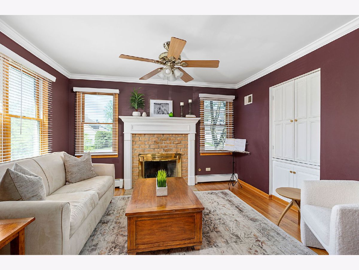
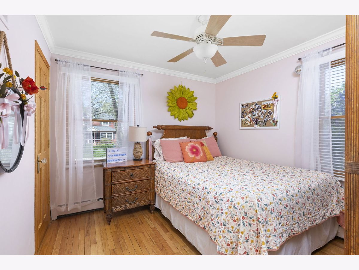
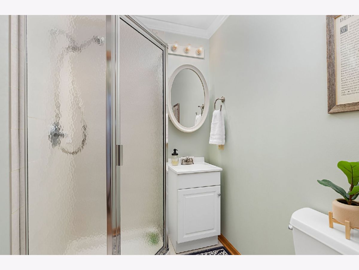
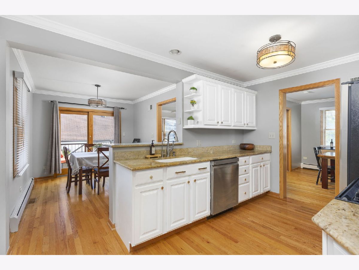
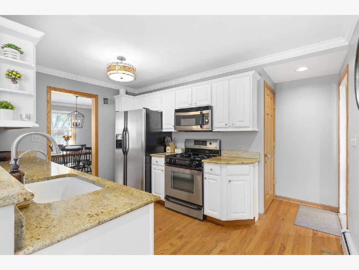
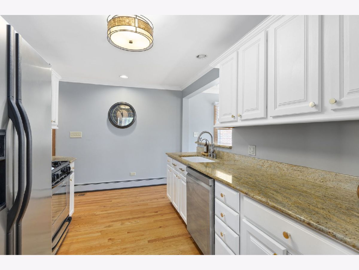
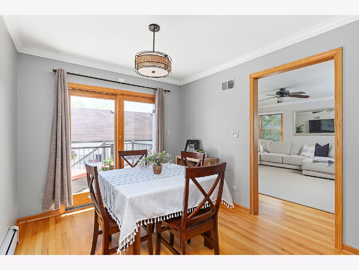
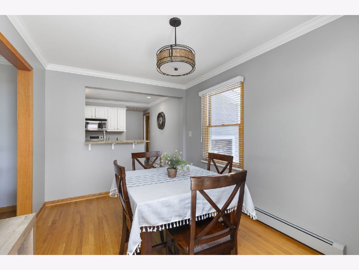
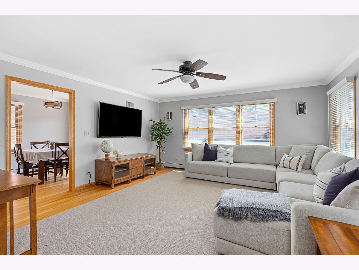
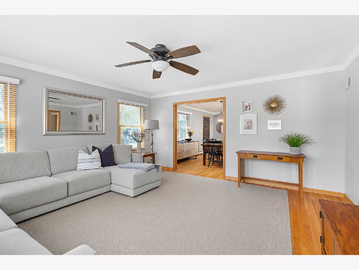
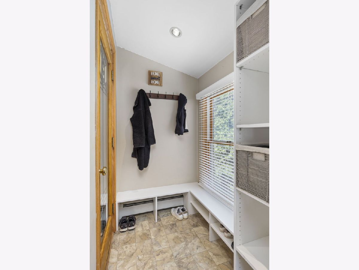
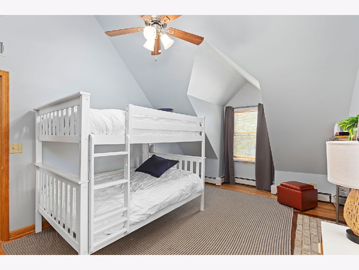
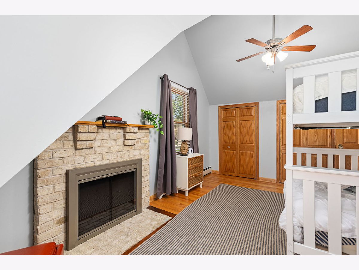
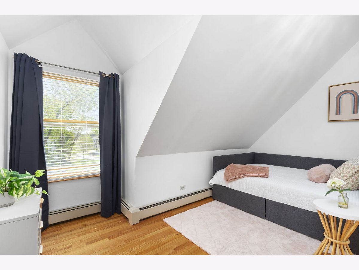
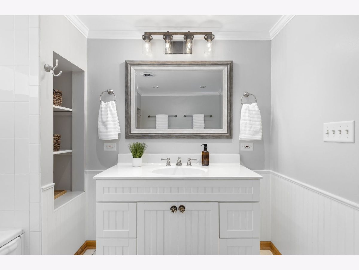
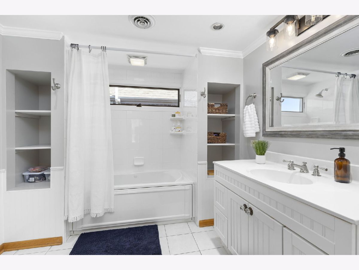
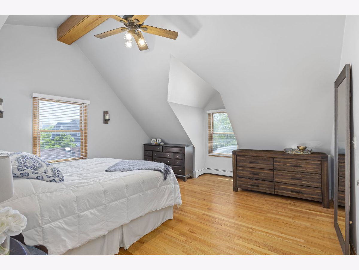
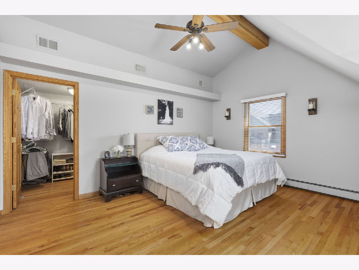
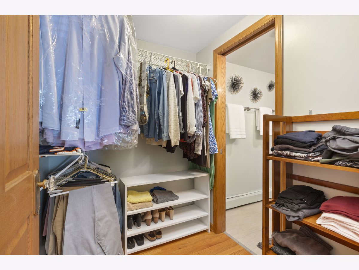
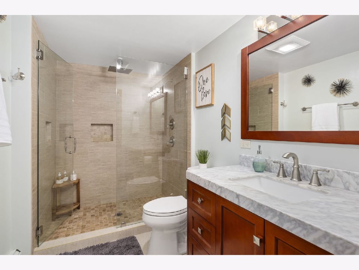
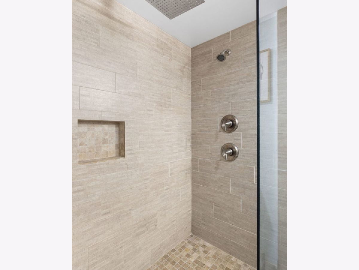
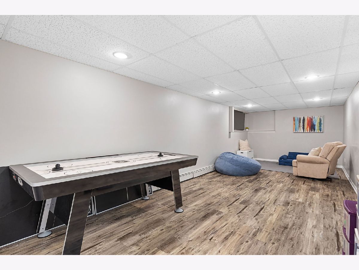
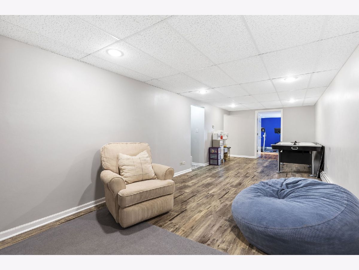
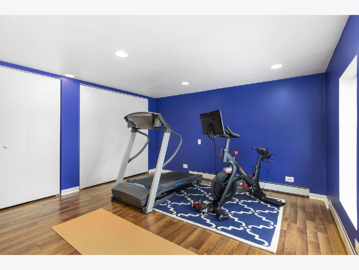
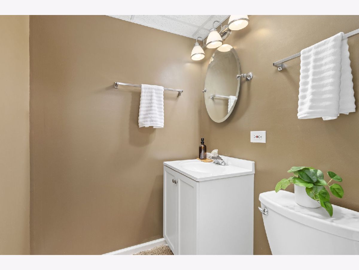
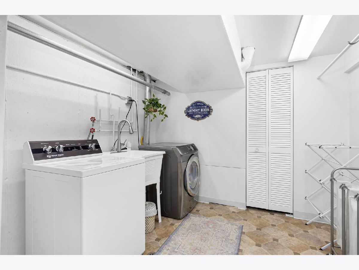
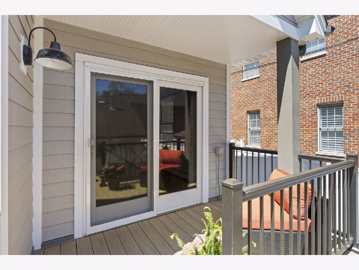
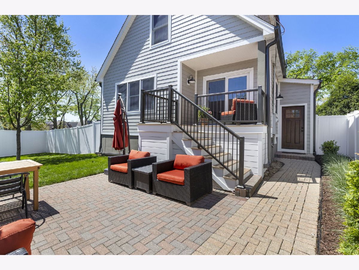
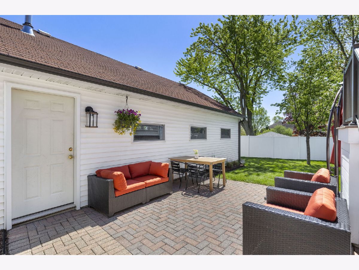
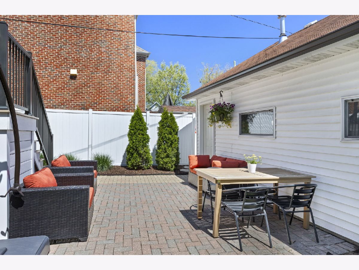
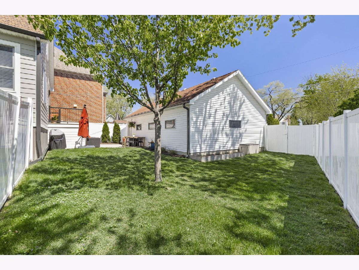
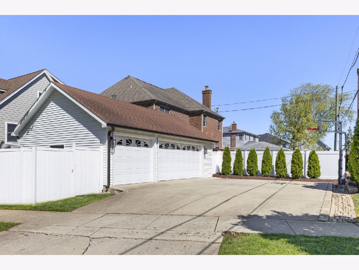
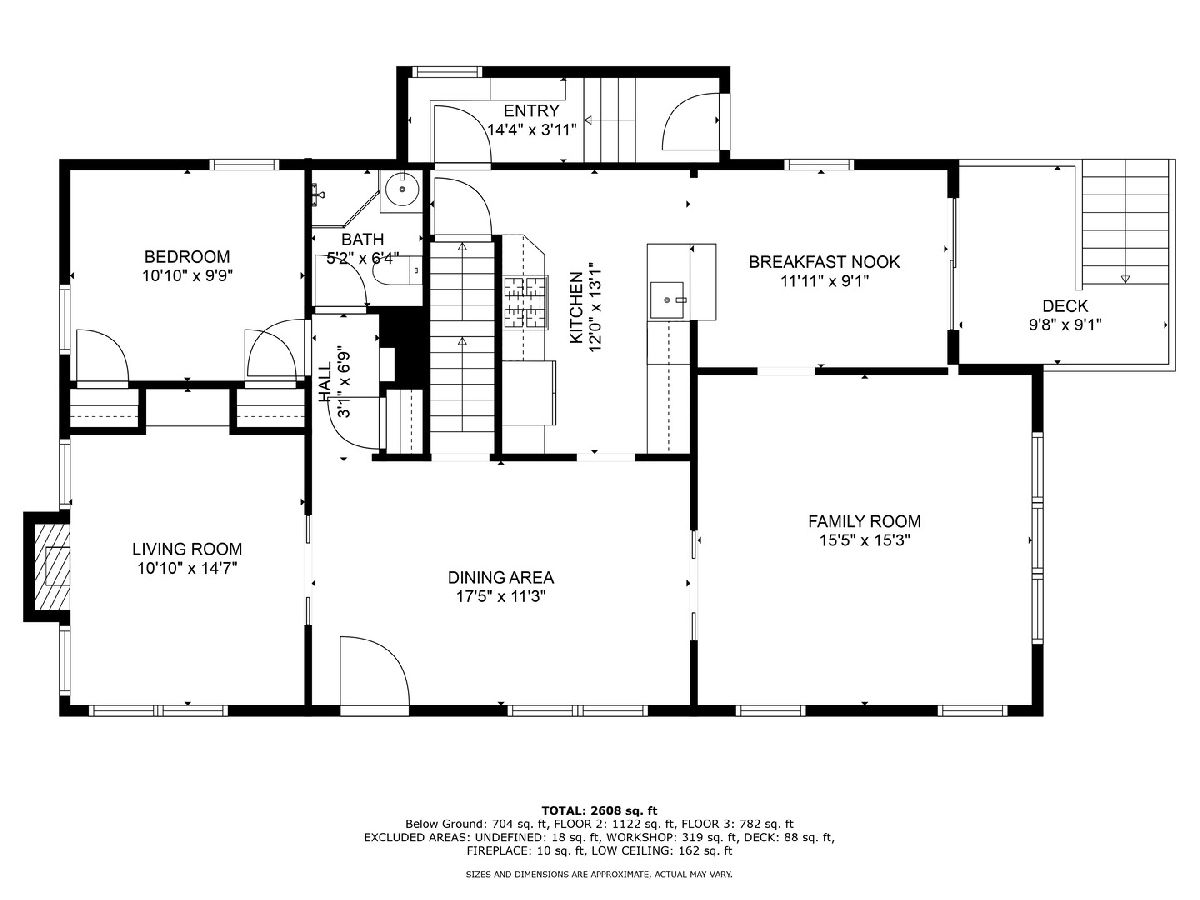
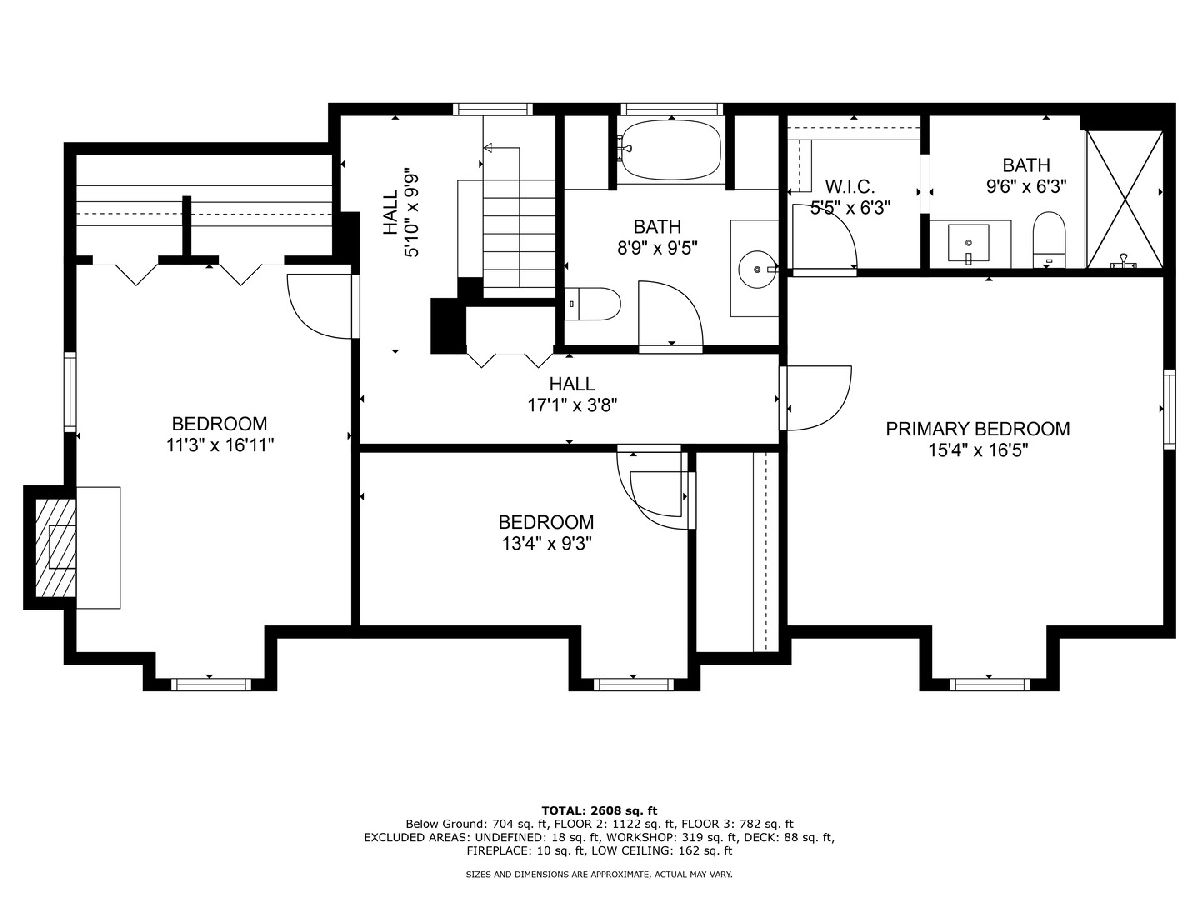
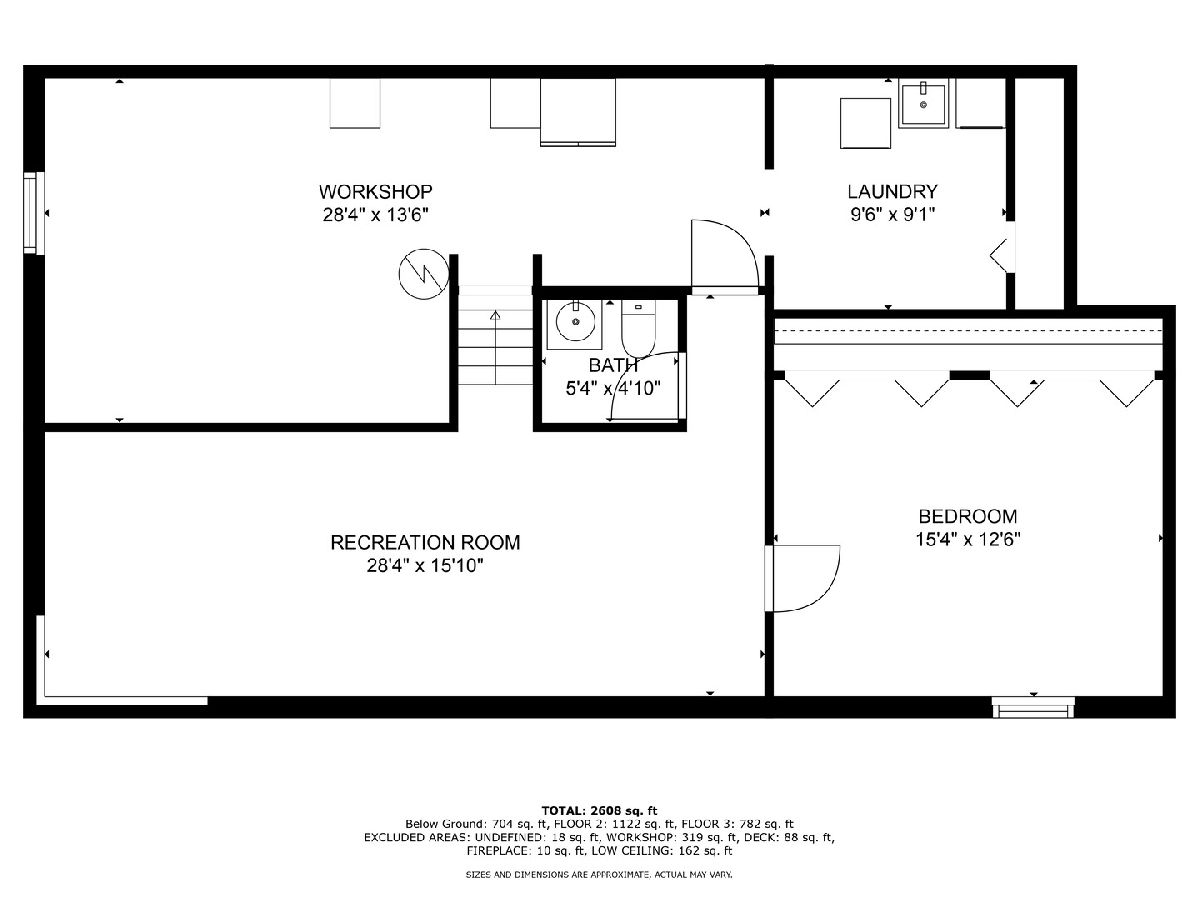
Room Specifics
Total Bedrooms: 5
Bedrooms Above Ground: 4
Bedrooms Below Ground: 1
Dimensions: —
Floor Type: —
Dimensions: —
Floor Type: —
Dimensions: —
Floor Type: —
Dimensions: —
Floor Type: —
Full Bathrooms: 4
Bathroom Amenities: —
Bathroom in Basement: 1
Rooms: —
Basement Description: Finished,Egress Window
Other Specifics
| 3 | |
| — | |
| Concrete,Side Drive | |
| — | |
| — | |
| 62 X 132 | |
| — | |
| — | |
| — | |
| — | |
| Not in DB | |
| — | |
| — | |
| — | |
| — |
Tax History
| Year | Property Taxes |
|---|---|
| 2013 | $8,022 |
| 2024 | $10,141 |
Contact Agent
Nearby Similar Homes
Nearby Sold Comparables
Contact Agent
Listing Provided By
Berkshire Hathaway HomeServices Prairie Path REALT






