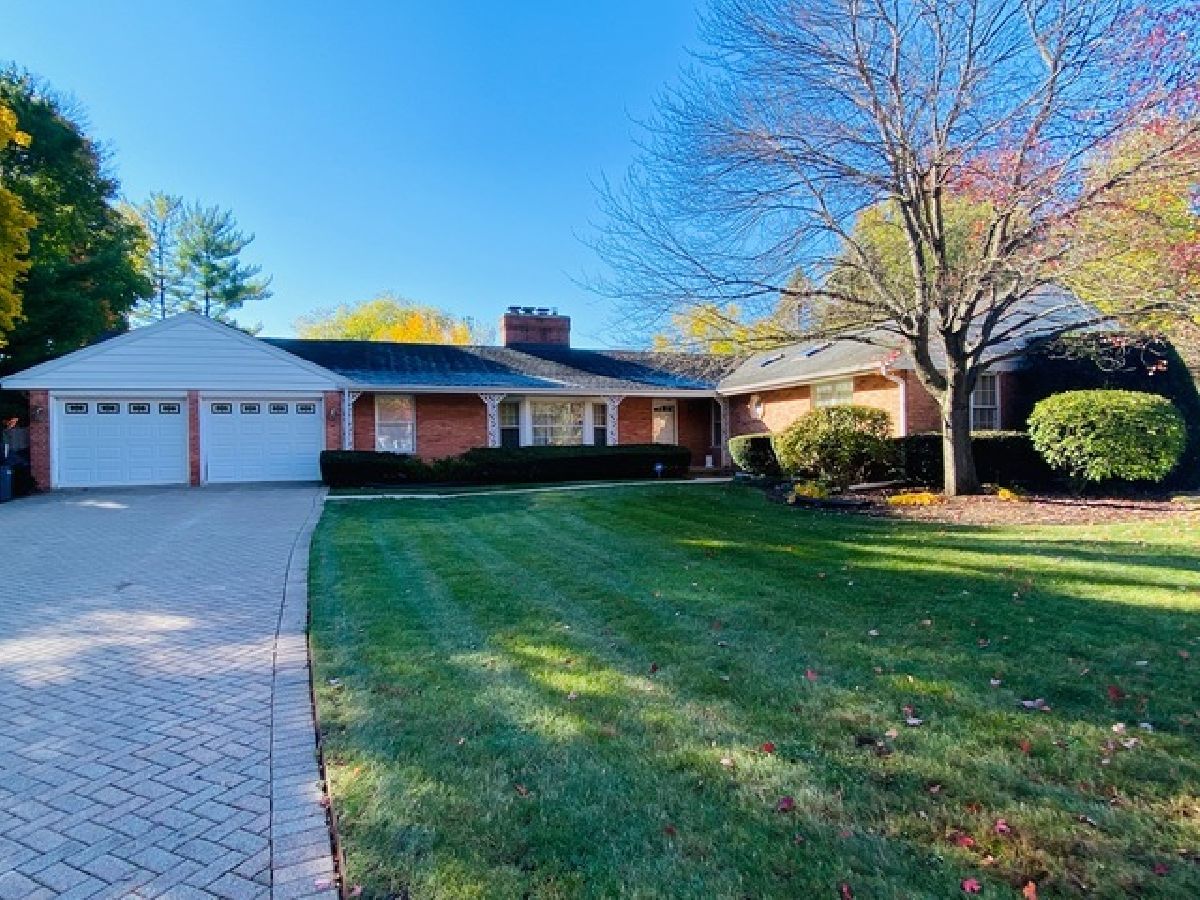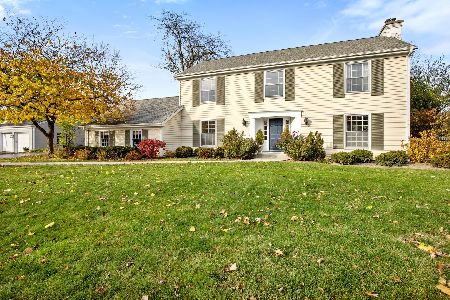875 Lane Lorraine, Lake Forest, Illinois 60045
$501,250
|
Sold
|
|
| Status: | Closed |
| Sqft: | 3,433 |
| Cost/Sqft: | $160 |
| Beds: | 3 |
| Baths: | 4 |
| Year Built: | 1957 |
| Property Taxes: | $13,154 |
| Days On Market: | 1862 |
| Lot Size: | 0,62 |
Description
Bring your architect/contractor!! This spacious brick ranch presents a great opportunity to rehab or expand in the highly desirable north King Muir neighborhood. Situated on .62 acres with sunny south-facing backyard, on private...quiet...treelined...cul-de-sac. This special home offers an oversized living room with bay window, 3 wood-burning fireplaces, open concept kitchen/family room, and breakfast room that opens to all-season sunroom. Primary suite includes separate sitting room/home office, enormous walk-in closet and fully mirrored spa-like bath! Two additional bedrooms, one en-suite with private bath. Full unfinished basement. One floor living at its best, this home offers a ton of possibilities and is a great value! Property is in an estate and sold As-Is.
Property Specifics
| Single Family | |
| — | |
| Ranch | |
| 1957 | |
| Partial | |
| — | |
| No | |
| 0.62 |
| Lake | |
| Burton Petit Estates | |
| — / Not Applicable | |
| None | |
| Lake Michigan,Public | |
| Public Sewer | |
| 10931848 | |
| 12312060030000 |
Nearby Schools
| NAME: | DISTRICT: | DISTANCE: | |
|---|---|---|---|
|
Grade School
Everett Elementary School |
67 | — | |
|
Middle School
Deer Path Middle School |
67 | Not in DB | |
|
High School
Lake Forest High School |
115 | Not in DB | |
Property History
| DATE: | EVENT: | PRICE: | SOURCE: |
|---|---|---|---|
| 21 Jan, 2021 | Sold | $501,250 | MRED MLS |
| 23 Nov, 2020 | Under contract | $550,000 | MRED MLS |
| 12 Nov, 2020 | Listed for sale | $550,000 | MRED MLS |




















Room Specifics
Total Bedrooms: 3
Bedrooms Above Ground: 3
Bedrooms Below Ground: 0
Dimensions: —
Floor Type: Carpet
Dimensions: —
Floor Type: Carpet
Full Bathrooms: 4
Bathroom Amenities: Whirlpool,Separate Shower,Double Sink
Bathroom in Basement: 0
Rooms: Breakfast Room,Office,Heated Sun Room,Walk In Closet
Basement Description: Unfinished
Other Specifics
| 2 | |
| Concrete Perimeter | |
| Asphalt | |
| Patio, Brick Paver Patio, Storms/Screens | |
| Fenced Yard,Mature Trees | |
| 190X146X182X146 | |
| Interior Stair | |
| Full | |
| Vaulted/Cathedral Ceilings, Skylight(s), Hardwood Floors, First Floor Bedroom, First Floor Full Bath, Built-in Features, Walk-In Closet(s), Bookcases, Some Carpeting, Some Wood Floors, Separate Dining Room | |
| Double Oven, Dishwasher, Refrigerator, Washer, Dryer | |
| Not in DB | |
| Curbs, Street Lights, Street Paved | |
| — | |
| — | |
| Wood Burning |
Tax History
| Year | Property Taxes |
|---|---|
| 2021 | $13,154 |
Contact Agent
Nearby Similar Homes
Nearby Sold Comparables
Contact Agent
Listing Provided By
Berkshire Hathaway HomeServices Chicago








