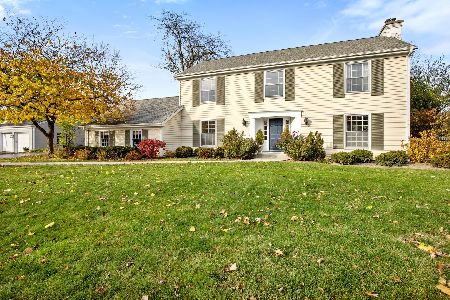915 Lane Lorraine Street, Lake Forest, Illinois 60045
$545,000
|
Sold
|
|
| Status: | Closed |
| Sqft: | 2,188 |
| Cost/Sqft: | $265 |
| Beds: | 3 |
| Baths: | 3 |
| Year Built: | 1957 |
| Property Taxes: | $9,222 |
| Days On Market: | 4074 |
| Lot Size: | 0,60 |
Description
Another exquisite remodel by Grandview Homes.Located in desirable King Muir neighborhood home sits on over 1/2 acre.Completely remodeled kitchen(Bertazzoni range), baths & int finishes including new lighting,hdwd flooring & gorgeous millwork. New 200 amp electrical service, HVAC & windows.This home is eligible for below market interest rates being offered by the seller's preferred lender.Call agent for details
Property Specifics
| Single Family | |
| — | |
| — | |
| 1957 | |
| Partial | |
| — | |
| No | |
| 0.6 |
| Lake | |
| Burton Petit Estates | |
| 0 / Not Applicable | |
| None | |
| Lake Michigan | |
| Public Sewer | |
| 08758986 | |
| 12312060020000 |
Nearby Schools
| NAME: | DISTRICT: | DISTANCE: | |
|---|---|---|---|
|
Grade School
Everett Elementary School |
67 | — | |
|
Middle School
Deer Path Middle School |
67 | Not in DB | |
|
High School
Lake Forest High School |
115 | Not in DB | |
Property History
| DATE: | EVENT: | PRICE: | SOURCE: |
|---|---|---|---|
| 29 Jan, 2015 | Sold | $545,000 | MRED MLS |
| 16 Dec, 2014 | Under contract | $579,900 | MRED MLS |
| — | Last price change | $584,900 | MRED MLS |
| 22 Oct, 2014 | Listed for sale | $649,900 | MRED MLS |
| 15 Apr, 2017 | Under contract | $0 | MRED MLS |
| 10 Apr, 2017 | Listed for sale | $0 | MRED MLS |
| 24 Sep, 2018 | Under contract | $0 | MRED MLS |
| 2 Sep, 2018 | Listed for sale | $0 | MRED MLS |
| 9 Sep, 2022 | Sold | $600,000 | MRED MLS |
| 29 Jul, 2022 | Under contract | $690,000 | MRED MLS |
| — | Last price change | $725,000 | MRED MLS |
| 27 Jun, 2022 | Listed for sale | $725,000 | MRED MLS |
Room Specifics
Total Bedrooms: 3
Bedrooms Above Ground: 3
Bedrooms Below Ground: 0
Dimensions: —
Floor Type: Hardwood
Dimensions: —
Floor Type: Hardwood
Full Bathrooms: 3
Bathroom Amenities: —
Bathroom in Basement: 0
Rooms: Eating Area
Basement Description: Partially Finished,Sub-Basement
Other Specifics
| 2 | |
| Concrete Perimeter | |
| Asphalt | |
| Screened Patio | |
| Wooded | |
| 146X190X145X172 | |
| Unfinished | |
| Full | |
| Hardwood Floors | |
| Range, Microwave, Dishwasher, Refrigerator, Stainless Steel Appliance(s) | |
| Not in DB | |
| Street Lights | |
| — | |
| — | |
| Wood Burning, Gas Starter |
Tax History
| Year | Property Taxes |
|---|---|
| 2015 | $9,222 |
| 2022 | $11,187 |
Contact Agent
Nearby Similar Homes
Nearby Sold Comparables
Contact Agent
Listing Provided By
RE/MAX All Pro









