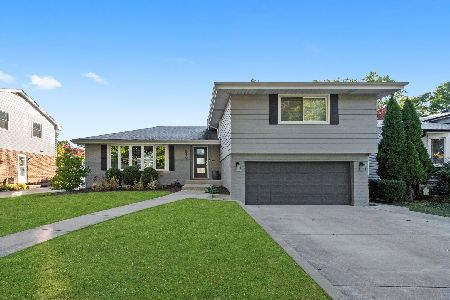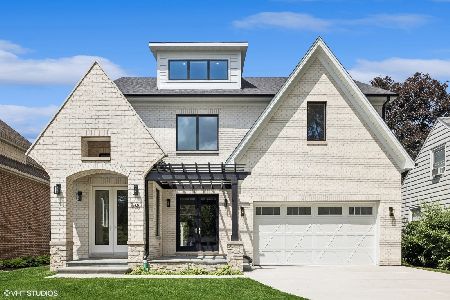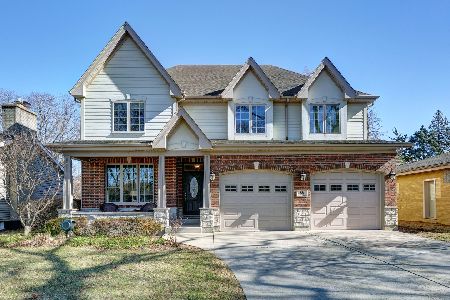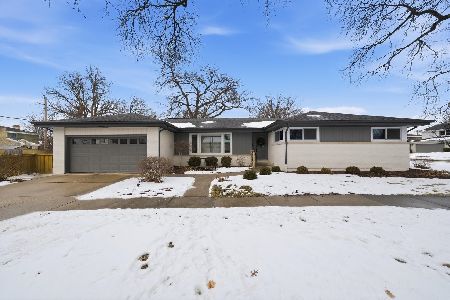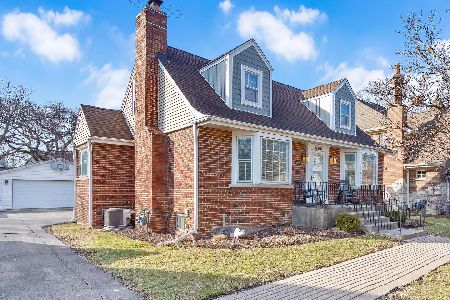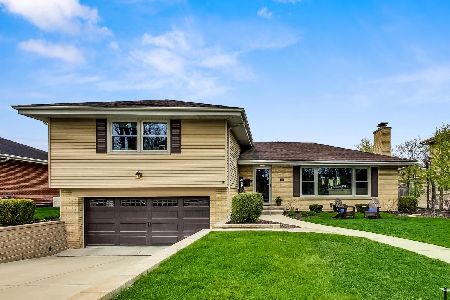875 Mitchell Avenue, Elmhurst, Illinois 60126
$598,000
|
Sold
|
|
| Status: | Closed |
| Sqft: | 2,000 |
| Cost/Sqft: | $310 |
| Beds: | 3 |
| Baths: | 3 |
| Year Built: | 1959 |
| Property Taxes: | $9,776 |
| Days On Market: | 1733 |
| Lot Size: | 0,19 |
Description
Prepare to Be Impressed! Rarely Available All Brick MacDougal Home With Sub-Basement! In Pristine Condition, This 'Smart' Home Has Plenty of Space For the Growing Family! Four Levels of Living Area! Gleaming Hardwood Floors Throughout! First Floor Boasts an Open Floor Plan With Large Great Room & Dining Room Open to Gourmet Kitchen With Stainless Steel Appliances, Sparkling Granite Counters and Breakfast Bar. Three Large Bedrooms & Two High End Baths Upstairs! Includes a Master Suite With Own Luxury Spa Bath! Super Efficient Elfa Closet Systems. Lower Level Family Room Perfect For Large Gatherings & Entertaining Complete With Television & Surround Sound W/Built-In Speakers. The Finished Sub Basement Makes a Great Place for The Home Office, Rec Room and Laundry/Storage. The Possibilities Are Endless! Professionally Landscaped, New Brick Paver Front Steps, Retaining Wall. Brick Paver Walkway to Beautifully Manicured Fully Fenced Yard With Two Entertaining Areas! New Patio! Newer Windows, Chimney Tuckpointed ('20). Steps to Jackson Elementary and Bryan Junior High. Close to Highways, Town & Train.
Property Specifics
| Single Family | |
| — | |
| Tri-Level | |
| 1959 | |
| Partial | |
| — | |
| No | |
| 0.19 |
| Du Page | |
| Elm Estates | |
| 0 / Not Applicable | |
| None | |
| Lake Michigan | |
| Public Sewer | |
| 11110282 | |
| 0614219001 |
Nearby Schools
| NAME: | DISTRICT: | DISTANCE: | |
|---|---|---|---|
|
Grade School
Jackson Elementary School |
205 | — | |
|
Middle School
Bryan Middle School |
205 | Not in DB | |
|
High School
York Community High School |
205 | Not in DB | |
Property History
| DATE: | EVENT: | PRICE: | SOURCE: |
|---|---|---|---|
| 28 Oct, 2011 | Sold | $450,000 | MRED MLS |
| 7 Sep, 2011 | Under contract | $475,000 | MRED MLS |
| — | Last price change | $489,500 | MRED MLS |
| 20 Feb, 2011 | Listed for sale | $500,000 | MRED MLS |
| 23 Aug, 2021 | Sold | $598,000 | MRED MLS |
| 25 Jun, 2021 | Under contract | $619,000 | MRED MLS |
| 3 Jun, 2021 | Listed for sale | $619,000 | MRED MLS |

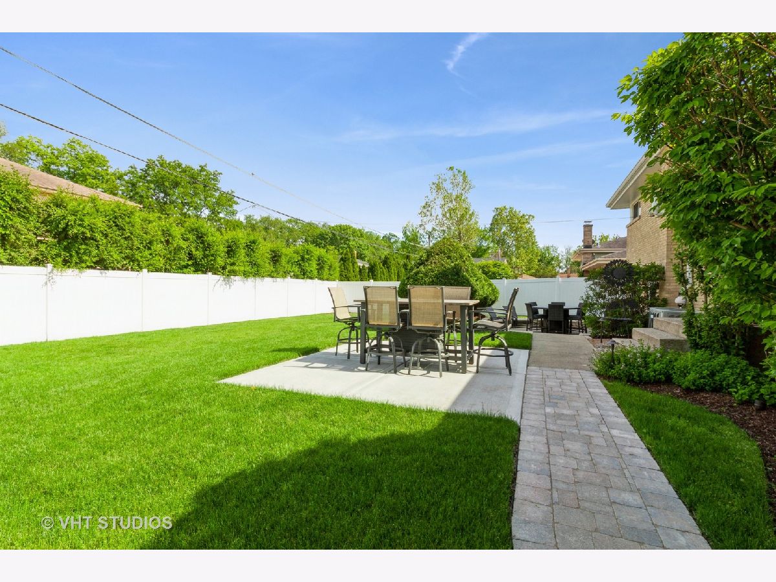
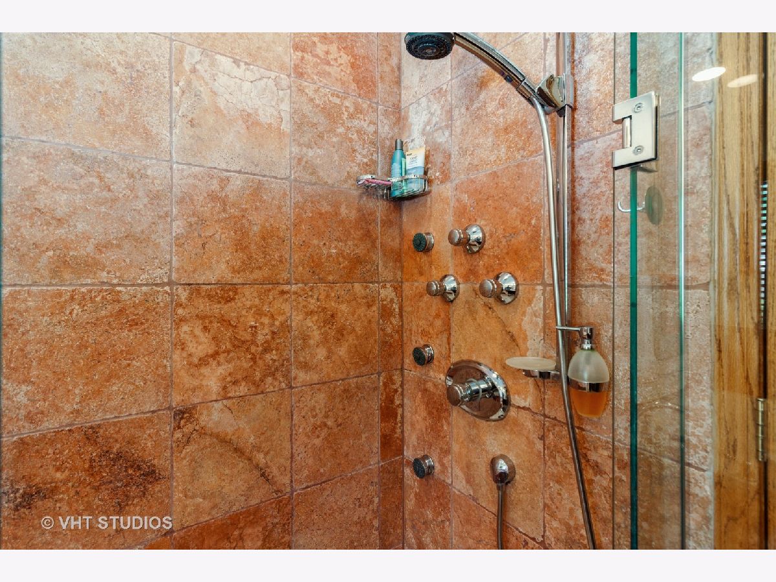
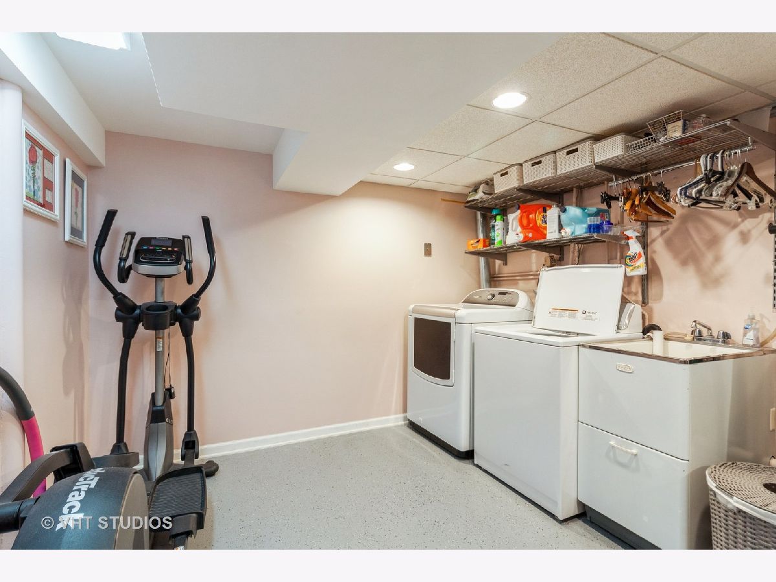


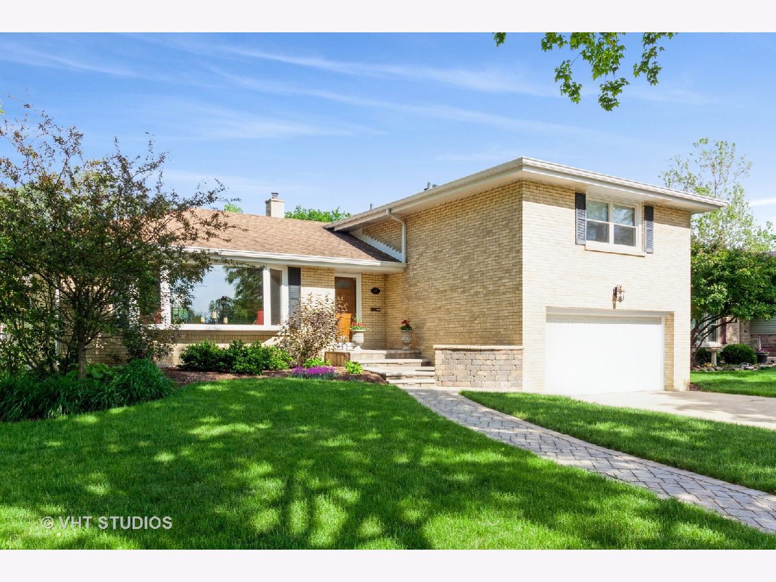








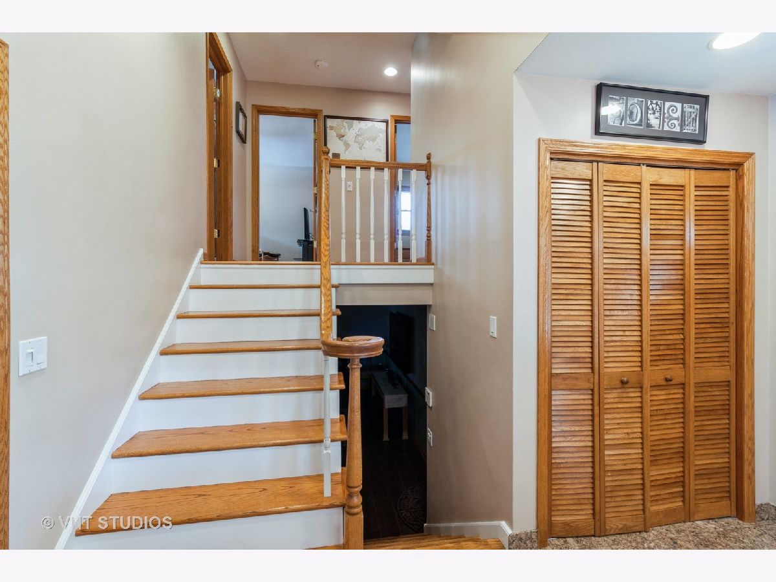

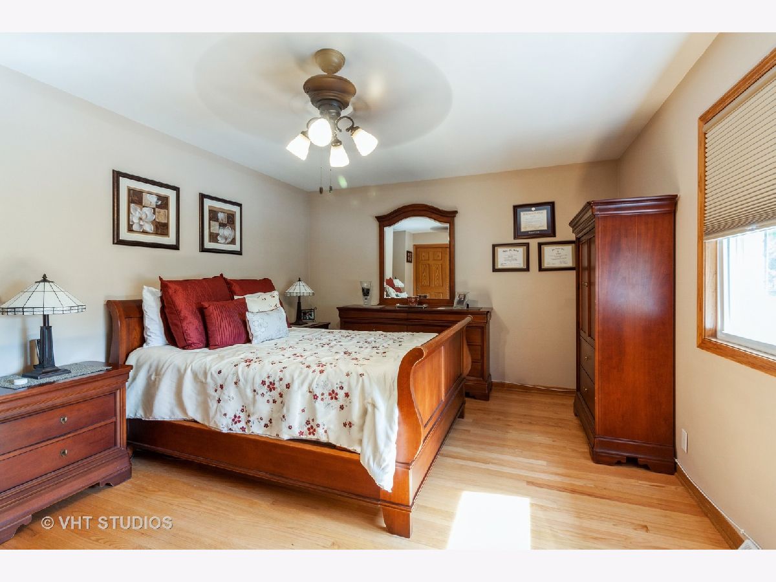
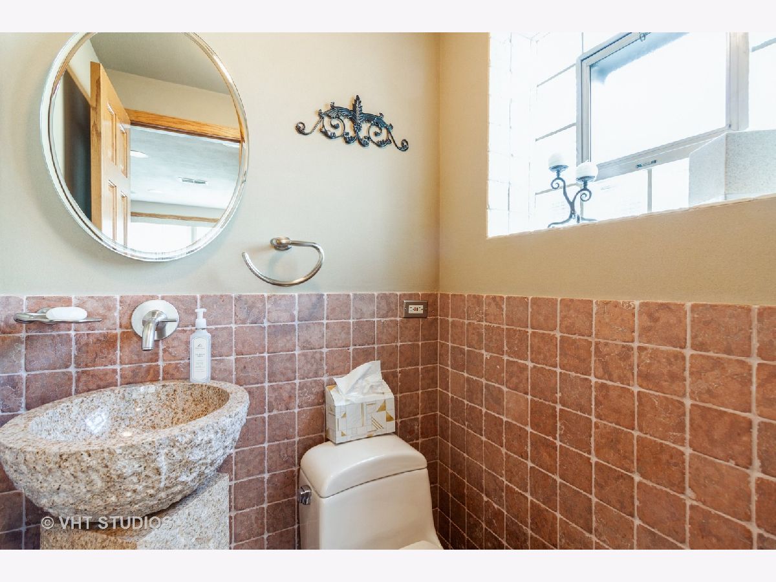





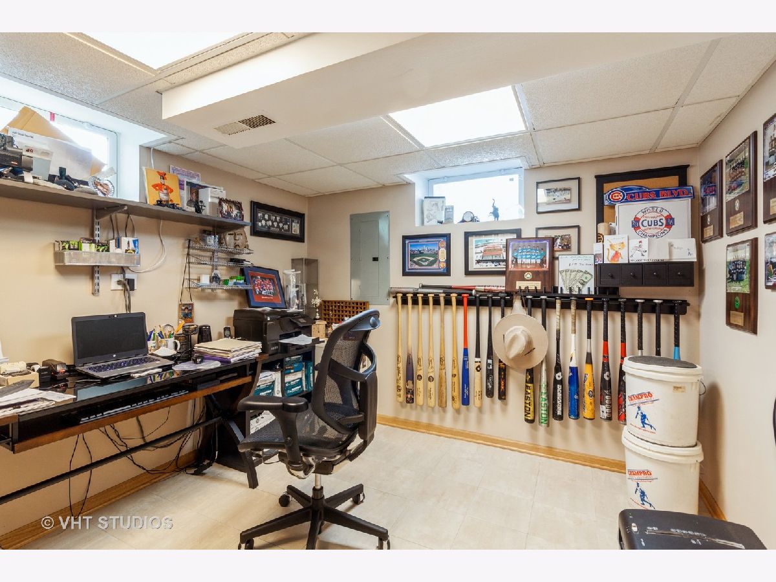
Room Specifics
Total Bedrooms: 3
Bedrooms Above Ground: 3
Bedrooms Below Ground: 0
Dimensions: —
Floor Type: Hardwood
Dimensions: —
Floor Type: Hardwood
Full Bathrooms: 3
Bathroom Amenities: Whirlpool,Separate Shower,Double Sink
Bathroom in Basement: 0
Rooms: Office,Recreation Room
Basement Description: Finished,Sub-Basement,Exterior Access
Other Specifics
| 2 | |
| Concrete Perimeter | |
| — | |
| Patio | |
| Corner Lot,Fenced Yard | |
| 50 X 160 | |
| Unfinished | |
| Full | |
| Hardwood Floors, Heated Floors | |
| Range, Microwave, Dishwasher, Refrigerator, Washer, Dryer, Disposal, Stainless Steel Appliance(s) | |
| Not in DB | |
| Park, Curbs, Sidewalks, Street Lights, Street Paved | |
| — | |
| — | |
| — |
Tax History
| Year | Property Taxes |
|---|---|
| 2011 | $8,323 |
| 2021 | $9,776 |
Contact Agent
Nearby Similar Homes
Nearby Sold Comparables
Contact Agent
Listing Provided By
Baird & Warner


