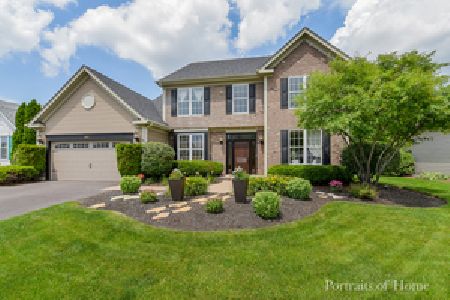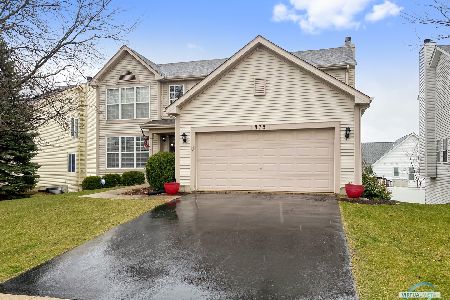875 Red Clover Drive, Aurora, Illinois 60504
$290,000
|
Sold
|
|
| Status: | Closed |
| Sqft: | 1,376 |
| Cost/Sqft: | $217 |
| Beds: | 3 |
| Baths: | 2 |
| Year Built: | 1997 |
| Property Taxes: | $7,026 |
| Days On Market: | 2105 |
| Lot Size: | 0,18 |
Description
Located in the heart of the Aurora/Naperville area in award winning Naperville District 204 school district, this 3 bedroom, 2 bath ranch style home is completely turn key and close to everything. Beautifully updated kitchen with granite countertops, tile backsplash, stainless appliances and plenty of cabinets for storage. Master bedroom boasts a large walk in closet and private updated bath with a walk-in shower. Gorgeous hardwood floors. Expansive finished basement ready for entertaining with plenty of storage. Enjoy your very inviting fenced-in backyard with large deck. Outstanding District 204 schools. This charming Chicory Place home is ready to move in, relax and enjoy!
Property Specifics
| Single Family | |
| — | |
| Ranch | |
| 1997 | |
| Partial | |
| — | |
| No | |
| 0.18 |
| Du Page | |
| Chicory Place | |
| 175 / Annual | |
| None | |
| Public | |
| Public Sewer | |
| 10692593 | |
| 0733102053 |
Nearby Schools
| NAME: | DISTRICT: | DISTANCE: | |
|---|---|---|---|
|
Grade School
Owen Elementary School |
204 | — | |
|
Middle School
Still Middle School |
204 | Not in DB | |
|
High School
Metea Valley High School |
204 | Not in DB | |
Property History
| DATE: | EVENT: | PRICE: | SOURCE: |
|---|---|---|---|
| 8 Aug, 2008 | Sold | $263,000 | MRED MLS |
| 15 May, 2008 | Under contract | $284,900 | MRED MLS |
| — | Last price change | $289,000 | MRED MLS |
| 2 Oct, 2007 | Listed for sale | $292,500 | MRED MLS |
| 3 Jun, 2020 | Sold | $290,000 | MRED MLS |
| 23 Apr, 2020 | Under contract | $299,000 | MRED MLS |
| 17 Apr, 2020 | Listed for sale | $299,000 | MRED MLS |
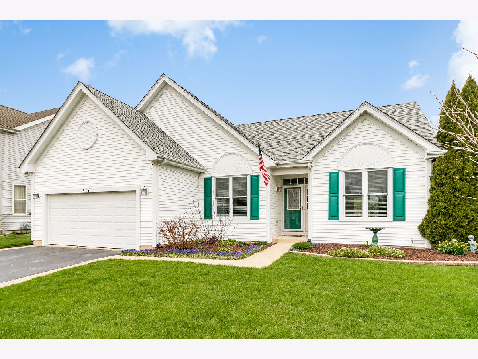
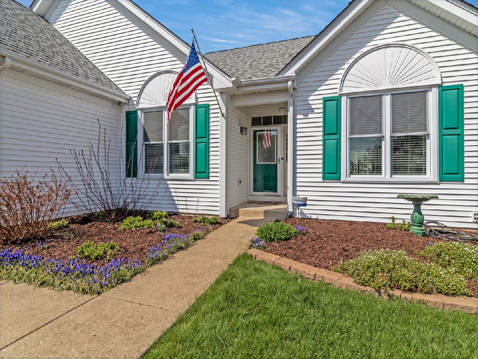
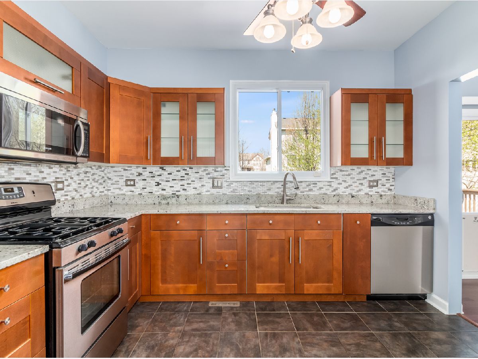
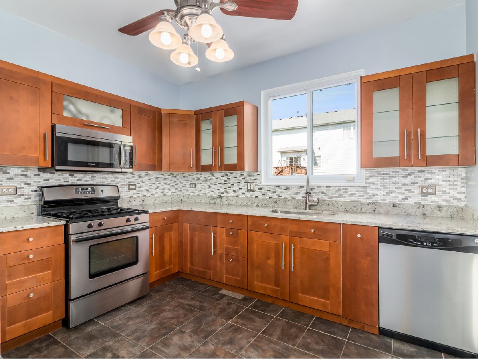
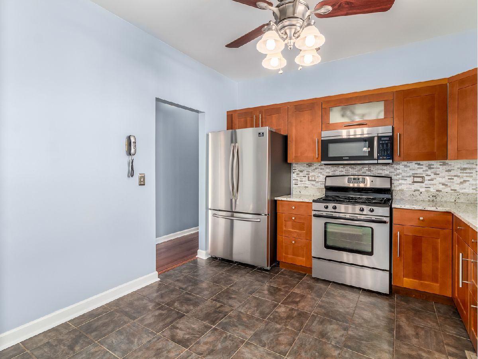
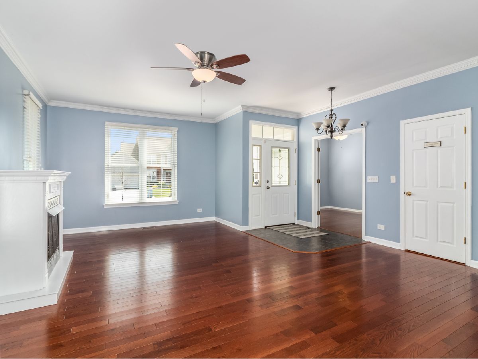
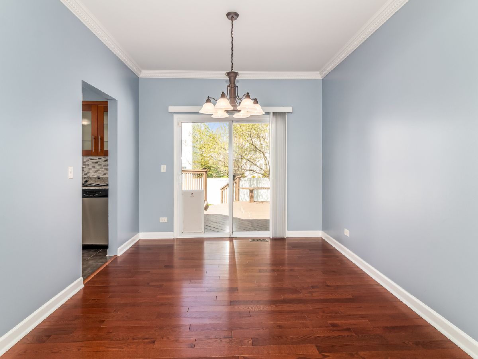
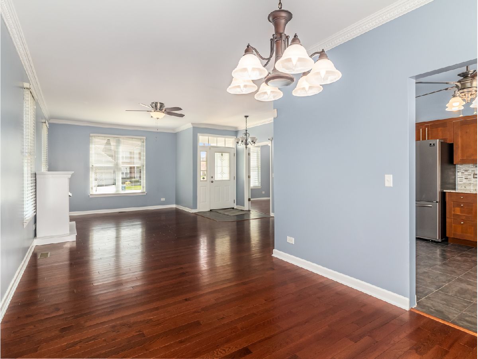
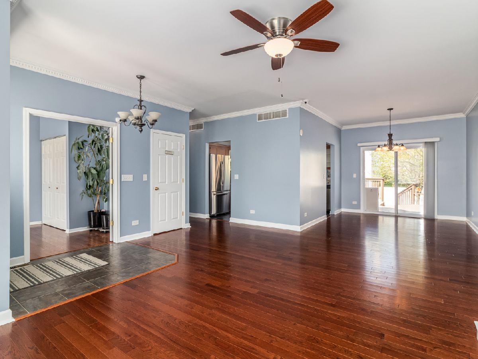
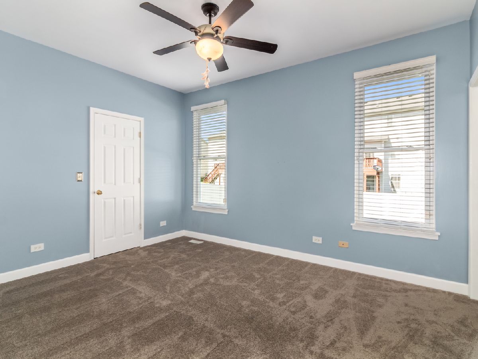
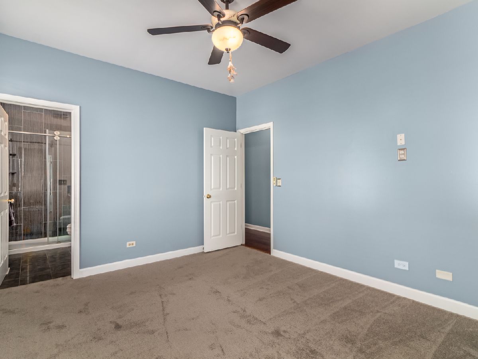
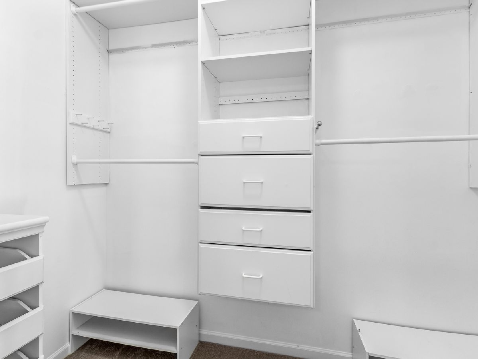
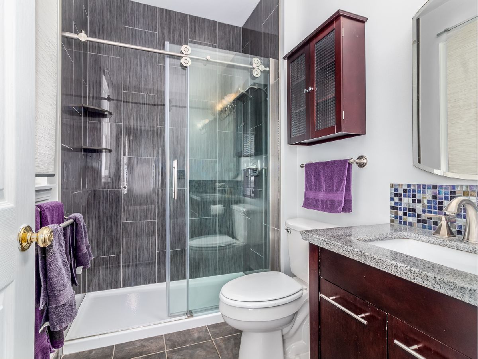
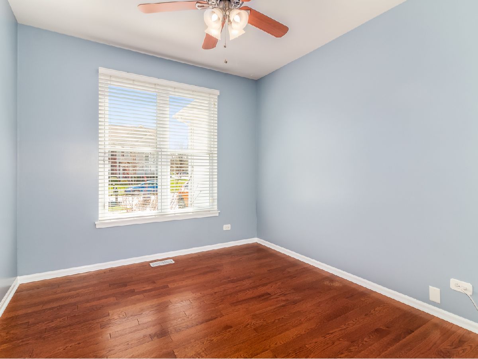
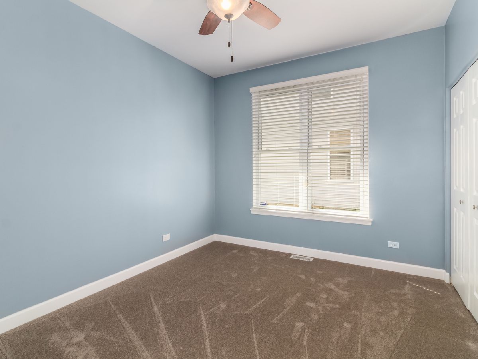
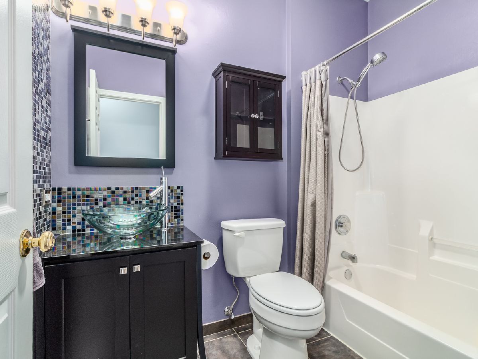
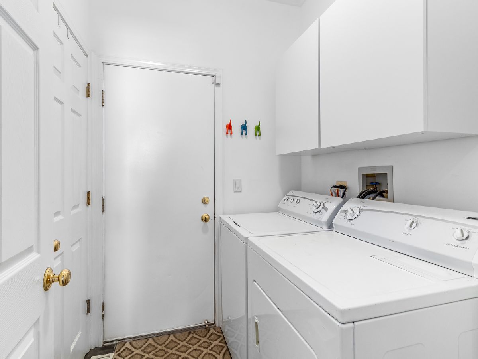
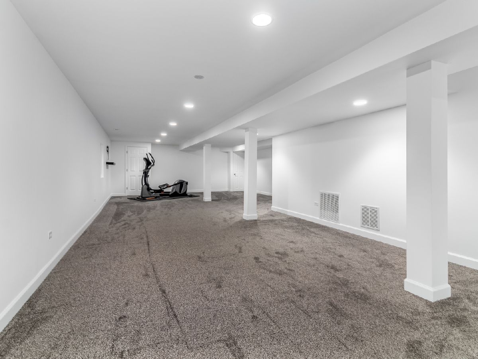
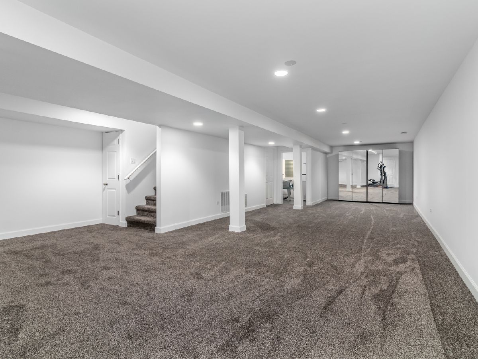
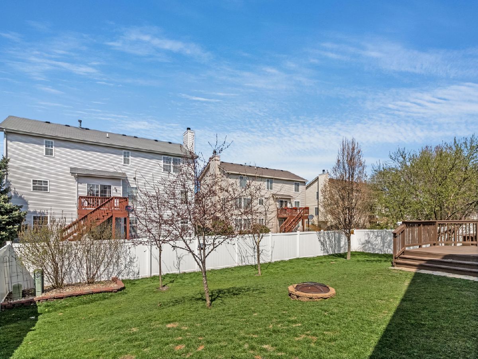
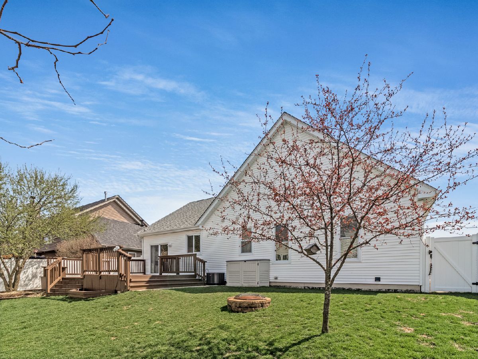
Room Specifics
Total Bedrooms: 3
Bedrooms Above Ground: 3
Bedrooms Below Ground: 0
Dimensions: —
Floor Type: Hardwood
Dimensions: —
Floor Type: Carpet
Full Bathrooms: 2
Bathroom Amenities: —
Bathroom in Basement: 0
Rooms: No additional rooms
Basement Description: Finished
Other Specifics
| 2 | |
| Concrete Perimeter | |
| Asphalt | |
| — | |
| Fenced Yard | |
| 70 X 112 | |
| — | |
| Full | |
| Hardwood Floors, First Floor Bedroom, First Floor Laundry, First Floor Full Bath, Walk-In Closet(s) | |
| Dishwasher, Refrigerator, Washer, Dryer, Disposal | |
| Not in DB | |
| Curbs, Sidewalks, Street Lights, Street Paved | |
| — | |
| — | |
| — |
Tax History
| Year | Property Taxes |
|---|---|
| 2008 | $5,686 |
| 2020 | $7,026 |
Contact Agent
Nearby Similar Homes
Nearby Sold Comparables
Contact Agent
Listing Provided By
john greene, Realtor





