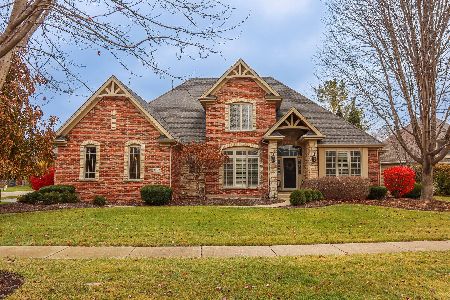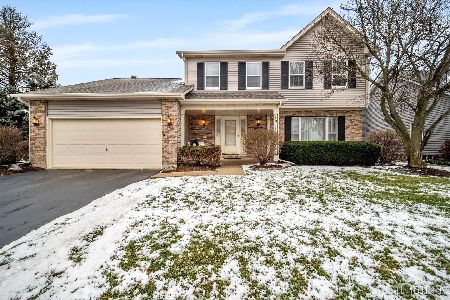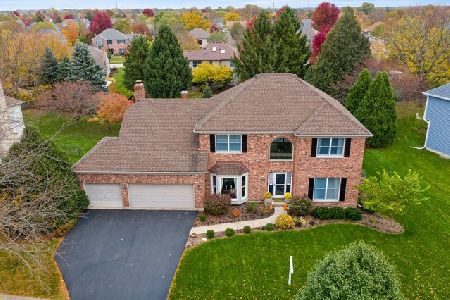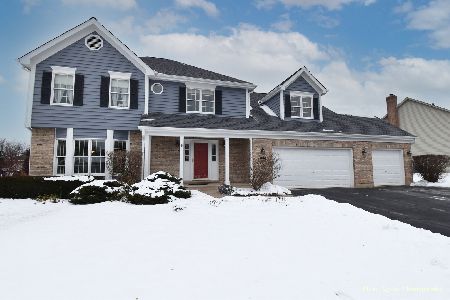875 Sterling Avenue, Geneva, Illinois 60134
$401,000
|
Sold
|
|
| Status: | Closed |
| Sqft: | 2,887 |
| Cost/Sqft: | $140 |
| Beds: | 5 |
| Baths: | 4 |
| Year Built: | 1994 |
| Property Taxes: | $11,188 |
| Days On Market: | 4317 |
| Lot Size: | 0,00 |
Description
Updated! New, within days: Kitchen with granite and all new appliances. Fresh paint, new bath fixtures. Carpet cleaned. Floors refinished! Sterling Manor Home! 4+ bedrooms and FOUR full baths! Finished basement with full bath. THREE car garage. Other home features: vaulted ceilings, 1st floor laundry, built in shelving around fireplace in family room, first floor bedroom or office, large deck and yard.
Property Specifics
| Single Family | |
| — | |
| Traditional | |
| 1994 | |
| Full | |
| — | |
| No | |
| — |
| Kane | |
| Sterling Manor | |
| 0 / Not Applicable | |
| None | |
| Public | |
| Public Sewer | |
| 08583555 | |
| 1208176026 |
Nearby Schools
| NAME: | DISTRICT: | DISTANCE: | |
|---|---|---|---|
|
Grade School
Heartland Elementary School |
304 | — | |
|
Middle School
Geneva Middle School |
304 | Not in DB | |
|
High School
Geneva Community High School |
304 | Not in DB | |
Property History
| DATE: | EVENT: | PRICE: | SOURCE: |
|---|---|---|---|
| 3 Jun, 2014 | Sold | $401,000 | MRED MLS |
| 12 Apr, 2014 | Under contract | $405,000 | MRED MLS |
| 11 Apr, 2014 | Listed for sale | $405,000 | MRED MLS |
| 8 May, 2015 | Sold | $390,000 | MRED MLS |
| 4 Apr, 2015 | Under contract | $405,000 | MRED MLS |
| 30 Mar, 2015 | Listed for sale | $405,000 | MRED MLS |
| 8 Dec, 2020 | Sold | $440,000 | MRED MLS |
| 22 Oct, 2020 | Under contract | $434,900 | MRED MLS |
| 20 Oct, 2020 | Listed for sale | $434,900 | MRED MLS |
| 3 Apr, 2025 | Sold | $635,000 | MRED MLS |
| 27 Feb, 2025 | Under contract | $589,900 | MRED MLS |
| 21 Feb, 2025 | Listed for sale | $589,900 | MRED MLS |
Room Specifics
Total Bedrooms: 5
Bedrooms Above Ground: 5
Bedrooms Below Ground: 0
Dimensions: —
Floor Type: Carpet
Dimensions: —
Floor Type: Carpet
Dimensions: —
Floor Type: Carpet
Dimensions: —
Floor Type: —
Full Bathrooms: 4
Bathroom Amenities: Whirlpool,Separate Shower,Double Sink
Bathroom in Basement: 1
Rooms: Bedroom 5,Recreation Room
Basement Description: Partially Finished
Other Specifics
| 3 | |
| Concrete Perimeter | |
| Asphalt | |
| Deck | |
| Irregular Lot,Landscaped | |
| 128X136X72X134 | |
| Unfinished | |
| Full | |
| Vaulted/Cathedral Ceilings, Skylight(s), First Floor Bedroom, In-Law Arrangement | |
| Range, Microwave, Dishwasher, Refrigerator, Disposal | |
| Not in DB | |
| Sidewalks, Street Lights, Street Paved | |
| — | |
| — | |
| Wood Burning, Attached Fireplace Doors/Screen |
Tax History
| Year | Property Taxes |
|---|---|
| 2014 | $11,188 |
| 2015 | $11,857 |
| 2020 | $10,684 |
| 2025 | $12,590 |
Contact Agent
Nearby Similar Homes
Nearby Sold Comparables
Contact Agent
Listing Provided By
Keller Williams Fox Valley Realty








