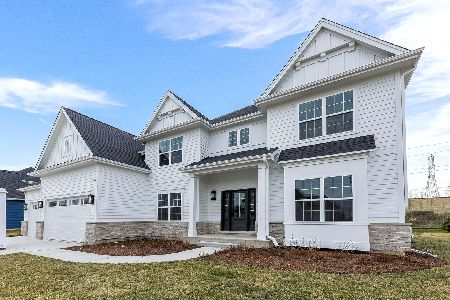8810 Carlisle Court, Darien, Illinois 60561
$650,000
|
Sold
|
|
| Status: | Closed |
| Sqft: | 3,773 |
| Cost/Sqft: | $172 |
| Beds: | 5 |
| Baths: | 3 |
| Year Built: | 1992 |
| Property Taxes: | $13,150 |
| Days On Market: | 1372 |
| Lot Size: | 0,39 |
Description
Gorgeous 2-story home in Carriage Way West Subdivision. Sprawling main level features formal living and dining rooms overlooking the incredible front yard. Spacious family room with high ceilings and large picture window features wet bar and 3-sided fireplace. Kitchen w/ ample cabinet and counter space, large island and all stainless steel appliances. 1st FLOOR 5th BEDROOM/OFFICE w/ FULL BATH! 2nd floor offers 4 generous bedrooms including primary suite w/sitting area, double closets, 3-sided fireplace and en-suite bath w/ double bowl sink, whirlpool tub and separate shower. 2nd bed features en-suite bath with shared hall access. Unfinished basement is ready for you to make it yours! 3,773 sq ft. above grade and 2,084 sq below grade for a total of 5,857 sq ft. Enjoy the outdoors on the brick paver patio surrounded by mature trees. Great location in Cass/Concord School District and Hinsdale South High School. Close proximity to expressway, Carriage Greens Golf Course, Oldfield Oaks Forest Preserve and more! Stove burners and ice maker AS-IS.
Property Specifics
| Single Family | |
| — | |
| — | |
| 1992 | |
| — | |
| — | |
| No | |
| 0.39 |
| Du Page | |
| Carriage Way West | |
| — / Not Applicable | |
| — | |
| — | |
| — | |
| 11382363 | |
| 1004111012 |
Nearby Schools
| NAME: | DISTRICT: | DISTANCE: | |
|---|---|---|---|
|
Grade School
Concord Elementary School |
63 | — | |
|
Middle School
Cass Junior High School |
63 | Not in DB | |
|
High School
Hinsdale South High School |
86 | Not in DB | |
Property History
| DATE: | EVENT: | PRICE: | SOURCE: |
|---|---|---|---|
| 17 Jun, 2022 | Sold | $650,000 | MRED MLS |
| 30 Apr, 2022 | Under contract | $650,000 | MRED MLS |
| 28 Apr, 2022 | Listed for sale | $650,000 | MRED MLS |



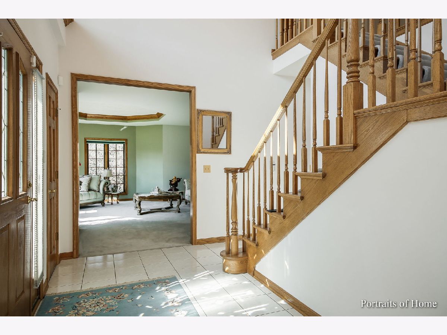
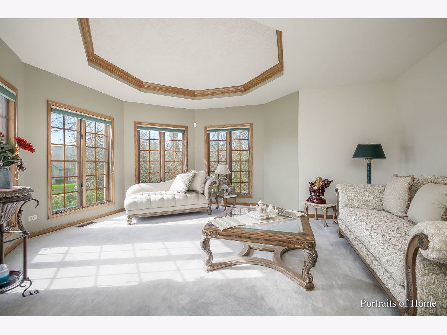


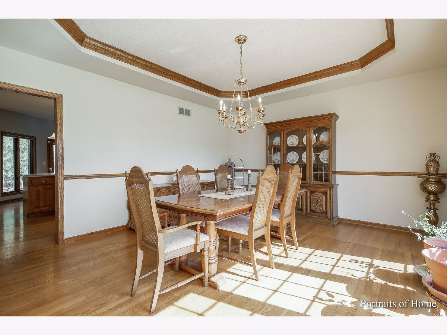
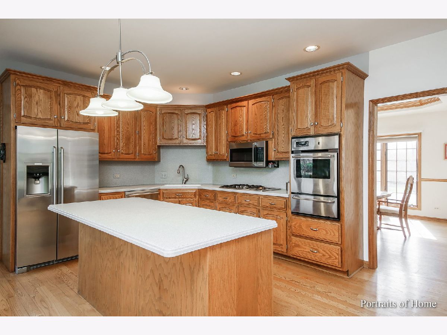
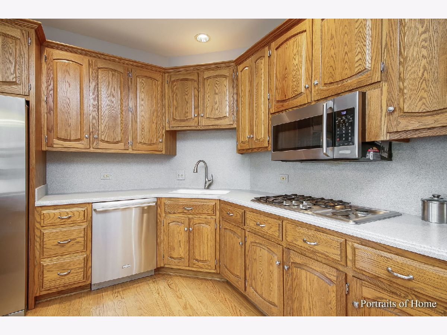
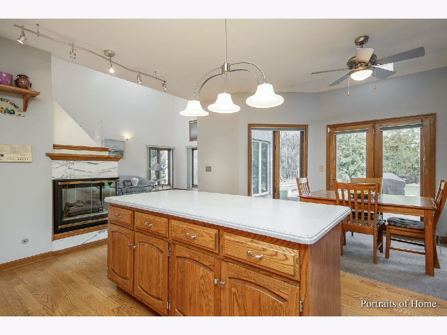
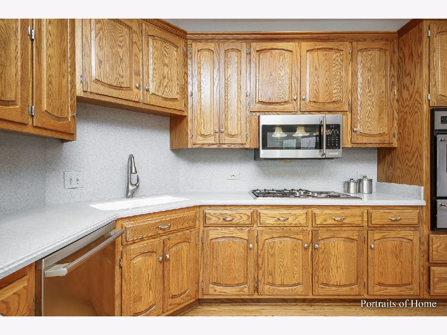
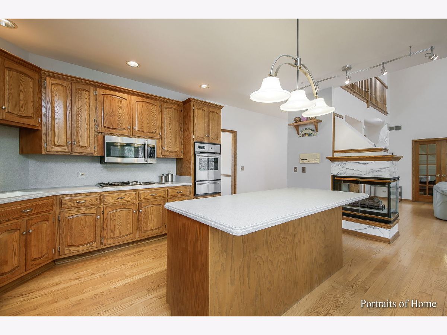
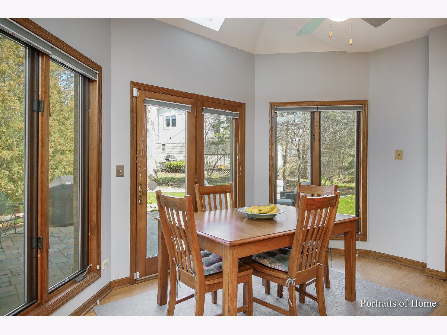


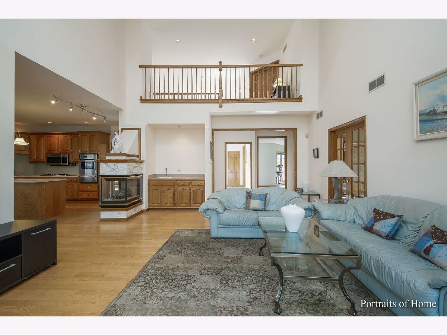
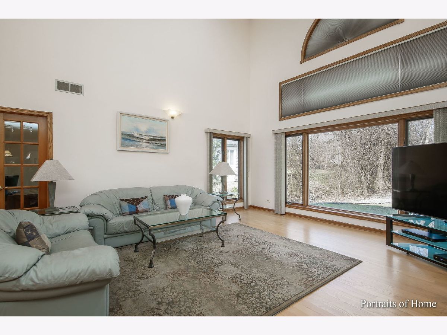

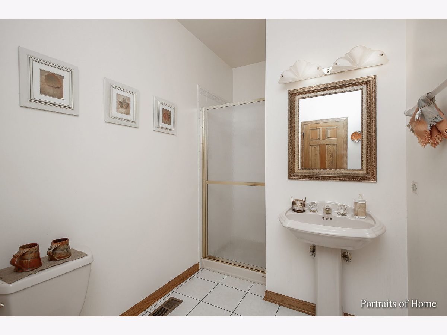

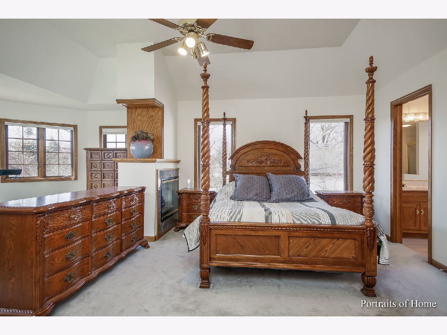
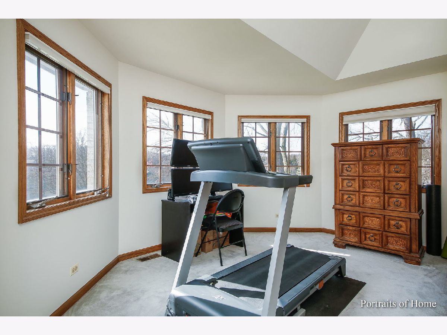
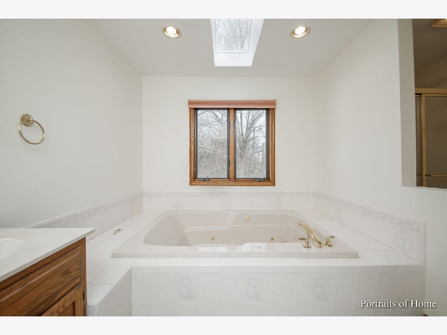
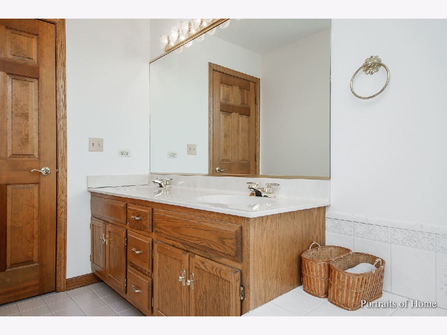
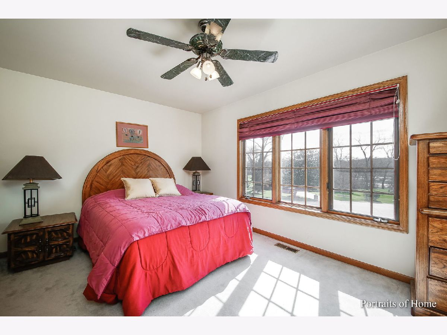
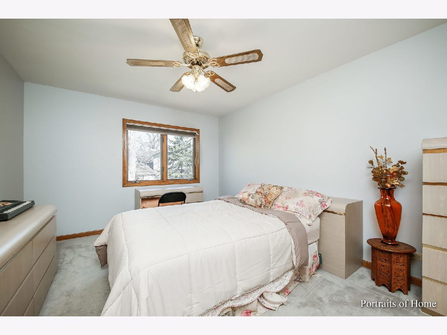

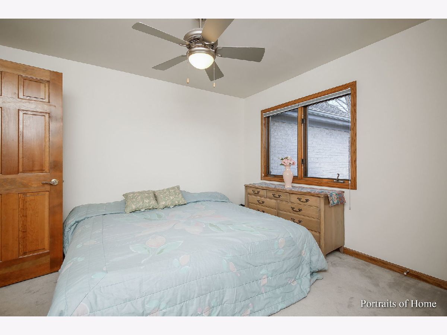
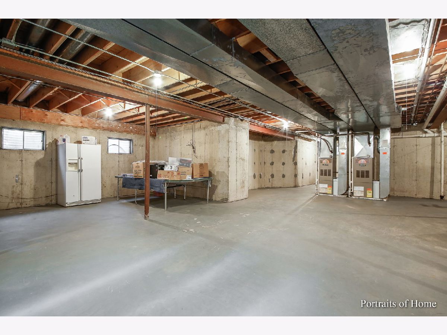

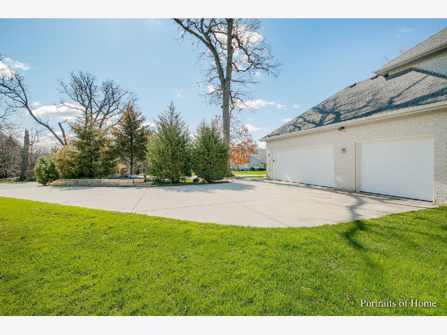
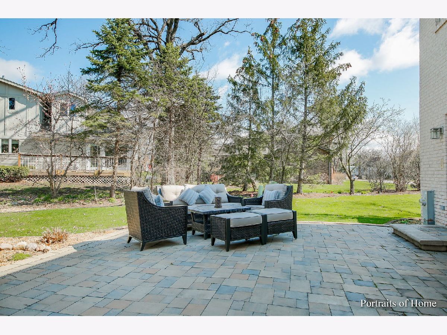
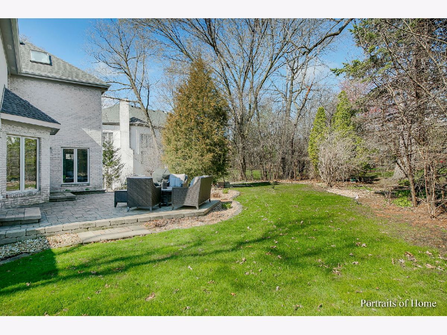

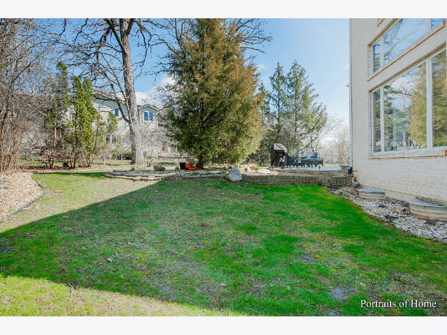
Room Specifics
Total Bedrooms: 5
Bedrooms Above Ground: 5
Bedrooms Below Ground: 0
Dimensions: —
Floor Type: —
Dimensions: —
Floor Type: —
Dimensions: —
Floor Type: —
Dimensions: —
Floor Type: —
Full Bathrooms: 3
Bathroom Amenities: Whirlpool,Separate Shower,Double Sink
Bathroom in Basement: 0
Rooms: —
Basement Description: Unfinished
Other Specifics
| 3 | |
| — | |
| Concrete | |
| — | |
| — | |
| 180X120 | |
| — | |
| — | |
| — | |
| — | |
| Not in DB | |
| — | |
| — | |
| — | |
| — |
Tax History
| Year | Property Taxes |
|---|---|
| 2022 | $13,150 |
Contact Agent
Nearby Similar Homes
Nearby Sold Comparables
Contact Agent
Listing Provided By
Keller Williams Experience

