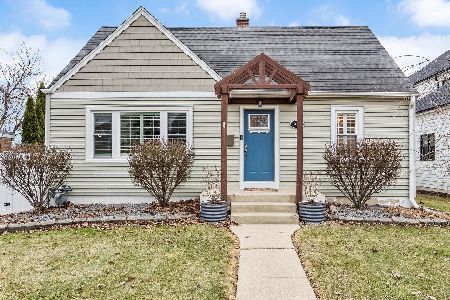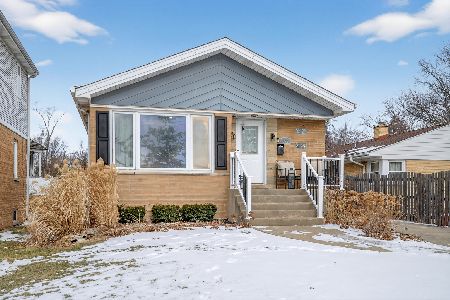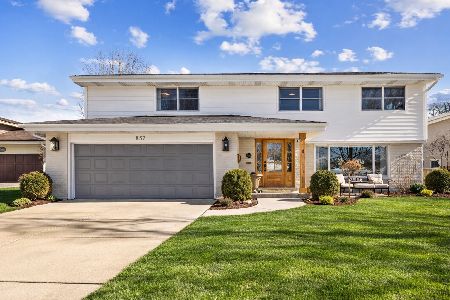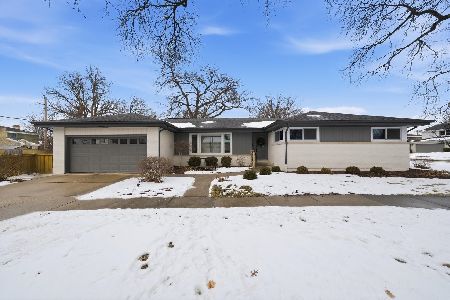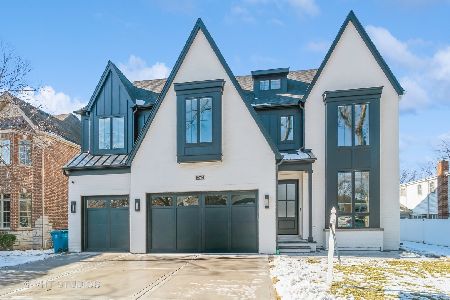876 Cambridge Avenue, Elmhurst, Illinois 60126
$770,000
|
Sold
|
|
| Status: | Closed |
| Sqft: | 3,500 |
| Cost/Sqft: | $229 |
| Beds: | 5 |
| Baths: | 4 |
| Year Built: | 2004 |
| Property Taxes: | $17,752 |
| Days On Market: | 2534 |
| Lot Size: | 0,18 |
Description
BEAUTIFUL TRADITIONAL BRICK AND STONE NEWER HOME METICULOUSLY MAINTAINED. GORGEOUS HARDWOOD ON FIRST FLOOR, FORMAL LIVING ROOM AND DINING ROOM, 5TH BEDROOM OR OFFICE PLUS FULL BATH! A COOKS KITCHEN WITH STAINLESS STEEL APPLIANCES, PANTRY AND LARGE EATING AREA. FAMILY ROOM WITH FIREPLACE AND OPEN TO THE PRIVATE FULLY FENCED AND LANDSCAPED YARD WITH SHED, PATIO AND FIRE PIT, CUSTOM WINDOW WELL COVERS. MASTER SUITE WITH BONUS FLEX ROOM CAN BE USED AS OFFICE, WORKOUT ROOM OR SITTING AREA, 3 SPACIOUS BEDROOMS WITH ABUNDANCE OF CLOSET SPACE. THE FULLY FINISHED BASEMENT BOAST RECREATION ROOM, GAME ROOM WITH NEWER POOL TABLE AND A SPA LIKE BATHROOM WITH A FABULOUS STEAM SHOWER. ALL THREE LEVELS HAVE CENTRAL VACUUM. WELCOME HOME!
Property Specifics
| Single Family | |
| — | |
| Traditional | |
| 2004 | |
| Full | |
| — | |
| No | |
| 0.18 |
| Du Page | |
| — | |
| 0 / Not Applicable | |
| None | |
| Lake Michigan | |
| Public Sewer | |
| 10319324 | |
| 0613117017 |
Nearby Schools
| NAME: | DISTRICT: | DISTANCE: | |
|---|---|---|---|
|
Grade School
Jefferson Elementary School |
205 | — | |
|
Middle School
Bryan Middle School |
205 | Not in DB | |
|
High School
York Community High School |
205 | Not in DB | |
Property History
| DATE: | EVENT: | PRICE: | SOURCE: |
|---|---|---|---|
| 23 Aug, 2019 | Sold | $770,000 | MRED MLS |
| 24 Jul, 2019 | Under contract | $799,900 | MRED MLS |
| — | Last price change | $810,000 | MRED MLS |
| 25 Mar, 2019 | Listed for sale | $829,900 | MRED MLS |
Room Specifics
Total Bedrooms: 5
Bedrooms Above Ground: 5
Bedrooms Below Ground: 0
Dimensions: —
Floor Type: Carpet
Dimensions: —
Floor Type: Carpet
Dimensions: —
Floor Type: Carpet
Dimensions: —
Floor Type: —
Full Bathrooms: 4
Bathroom Amenities: —
Bathroom in Basement: 1
Rooms: Sitting Room,Bedroom 5,Game Room,Recreation Room,Exercise Room
Basement Description: Finished
Other Specifics
| 2 | |
| — | |
| — | |
| Patio, Storms/Screens | |
| — | |
| 51 X 157 | |
| — | |
| Full | |
| Hardwood Floors, First Floor Bedroom, First Floor Laundry, First Floor Full Bath | |
| Range, Microwave, Dishwasher, Refrigerator, Washer, Dryer, Disposal, Stainless Steel Appliance(s), Range Hood | |
| Not in DB | |
| Sidewalks, Street Lights, Street Paved | |
| — | |
| — | |
| — |
Tax History
| Year | Property Taxes |
|---|---|
| 2019 | $17,752 |
Contact Agent
Nearby Similar Homes
Nearby Sold Comparables
Contact Agent
Listing Provided By
@properties



