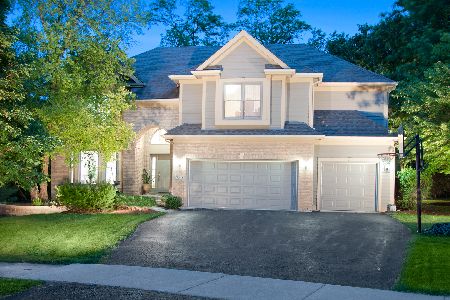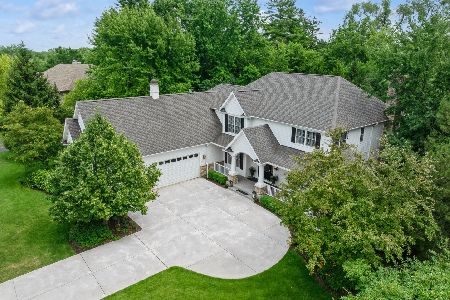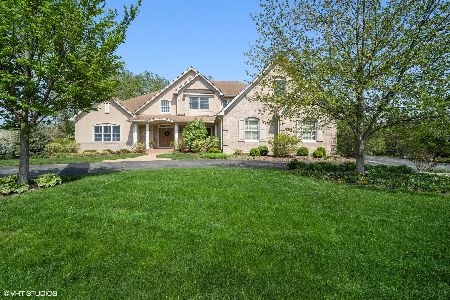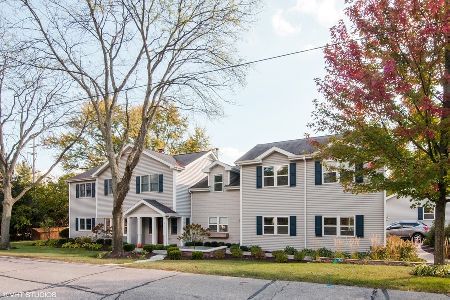876 Hampstead Court, Barrington, Illinois 60010
$625,000
|
Sold
|
|
| Status: | Closed |
| Sqft: | 4,495 |
| Cost/Sqft: | $150 |
| Beds: | 4 |
| Baths: | 3 |
| Year Built: | 2006 |
| Property Taxes: | $18,039 |
| Days On Market: | 3953 |
| Lot Size: | 0,47 |
Description
Bright and sunny 4 bedroom/2.5 bath custom home nestled in cul de sac with vaulted ceilings, soaring windows & tons of natural light! Very open floor plan with 4495 SQFT! Spacious rooms all great for entertaining; kitchen with granite, stainless steel appliances and gorgeous maple cabinets. Hardwood floors throughout main level; huge bedrooms with walk-in closets & organizers; 3-car garage and walking path to school & sidewalks from your front door right to the village!
Property Specifics
| Single Family | |
| — | |
| — | |
| 2006 | |
| Full,English | |
| — | |
| No | |
| 0.47 |
| Lake | |
| Barrington Court | |
| 675 / Annual | |
| Insurance,Other | |
| Public | |
| Public Sewer | |
| 08875442 | |
| 13361010920000 |
Nearby Schools
| NAME: | DISTRICT: | DISTANCE: | |
|---|---|---|---|
|
Grade School
Roslyn Road Elementary School |
220 | — | |
|
Middle School
Barrington Middle School-prairie |
220 | Not in DB | |
|
High School
Barrington High School |
220 | Not in DB | |
Property History
| DATE: | EVENT: | PRICE: | SOURCE: |
|---|---|---|---|
| 27 May, 2016 | Sold | $625,000 | MRED MLS |
| 19 Mar, 2016 | Under contract | $675,000 | MRED MLS |
| — | Last price change | $699,500 | MRED MLS |
| 30 Mar, 2015 | Listed for sale | $749,900 | MRED MLS |
| 6 Aug, 2025 | Sold | $815,000 | MRED MLS |
| 3 Jul, 2025 | Under contract | $825,000 | MRED MLS |
| 20 Jun, 2025 | Listed for sale | $825,000 | MRED MLS |
Room Specifics
Total Bedrooms: 4
Bedrooms Above Ground: 4
Bedrooms Below Ground: 0
Dimensions: —
Floor Type: Carpet
Dimensions: —
Floor Type: Carpet
Dimensions: —
Floor Type: Carpet
Full Bathrooms: 3
Bathroom Amenities: Whirlpool,Separate Shower,Double Sink
Bathroom in Basement: 0
Rooms: Eating Area,Foyer,Office
Basement Description: Unfinished
Other Specifics
| 3 | |
| — | |
| Asphalt | |
| Patio, Brick Paver Patio, Storms/Screens | |
| Cul-De-Sac | |
| 20,569 | |
| — | |
| Full | |
| Vaulted/Cathedral Ceilings, Skylight(s), Hardwood Floors, First Floor Laundry | |
| Double Oven, Microwave, Dishwasher, Refrigerator, Washer, Dryer, Disposal, Stainless Steel Appliance(s) | |
| Not in DB | |
| Street Paved | |
| — | |
| — | |
| Double Sided, Wood Burning, Gas Starter |
Tax History
| Year | Property Taxes |
|---|---|
| 2016 | $18,039 |
| 2025 | $21,491 |
Contact Agent
Nearby Similar Homes
Nearby Sold Comparables
Contact Agent
Listing Provided By
@properties









