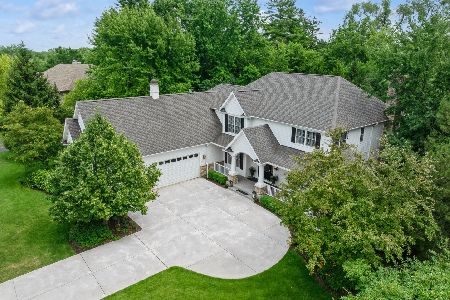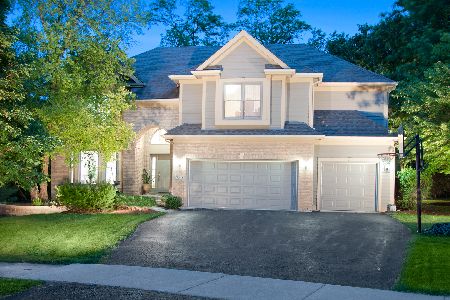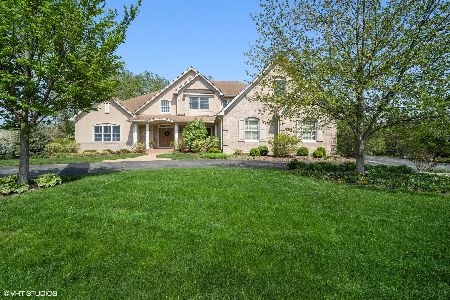880 Hampstead Court, Barrington, Illinois 60010
$1,105,000
|
Sold
|
|
| Status: | Closed |
| Sqft: | 0 |
| Cost/Sqft: | — |
| Beds: | 5 |
| Baths: | 6 |
| Year Built: | 2005 |
| Property Taxes: | $16,210 |
| Days On Market: | 6680 |
| Lot Size: | 0,50 |
Description
Beaut. appointed 2 yr old trad home w/many custom features appealing to those who truly appreciate fine arch. detail. Rarely is seen such accent on quality combined w/many much needed practical features to make family living a pleasure. Fab in town loc. See for yourself the countless sought after amenities. 5th bed/den on main flr. Gourmet kit, butlers pantry, coffered ceilings, built-in, cubbies..the list goes on!
Property Specifics
| Single Family | |
| — | |
| Colonial | |
| 2005 | |
| Full | |
| — | |
| No | |
| 0.5 |
| Lake | |
| Barrington Court | |
| 0 / Not Applicable | |
| None | |
| Community Well | |
| Sewer-Storm | |
| 06701300 | |
| 13361010910000 |
Nearby Schools
| NAME: | DISTRICT: | DISTANCE: | |
|---|---|---|---|
|
Grade School
Roslyn Road Elementary School |
220 | — | |
|
Middle School
Barrington Middle School-prairie |
220 | Not in DB | |
|
High School
Barrington High School |
220 | Not in DB | |
Property History
| DATE: | EVENT: | PRICE: | SOURCE: |
|---|---|---|---|
| 30 Apr, 2008 | Sold | $1,105,000 | MRED MLS |
| 4 Mar, 2008 | Under contract | $1,225,000 | MRED MLS |
| — | Last price change | $1,250,000 | MRED MLS |
| 11 Oct, 2007 | Listed for sale | $1,250,000 | MRED MLS |
| 30 Sep, 2025 | Sold | $1,240,000 | MRED MLS |
| 23 Jul, 2025 | Under contract | $1,190,000 | MRED MLS |
| 17 Jul, 2025 | Listed for sale | $1,190,000 | MRED MLS |
Room Specifics
Total Bedrooms: 5
Bedrooms Above Ground: 5
Bedrooms Below Ground: 0
Dimensions: —
Floor Type: Carpet
Dimensions: —
Floor Type: Carpet
Dimensions: —
Floor Type: Carpet
Dimensions: —
Floor Type: —
Full Bathrooms: 6
Bathroom Amenities: Separate Shower
Bathroom in Basement: 1
Rooms: Bedroom 5,Eating Area,Office,Other Room,Recreation Room
Basement Description: Finished
Other Specifics
| 3 | |
| Concrete Perimeter | |
| Asphalt | |
| Patio | |
| Cul-De-Sac | |
| 171X120X165X119 | |
| Unfinished | |
| Full | |
| — | |
| Double Oven, Range, Microwave, Dishwasher, Refrigerator, Disposal | |
| Not in DB | |
| Sidewalks, Street Lights, Street Paved | |
| — | |
| — | |
| Gas Log, Gas Starter |
Tax History
| Year | Property Taxes |
|---|---|
| 2008 | $16,210 |
| 2025 | $20,359 |
Contact Agent
Nearby Similar Homes
Nearby Sold Comparables
Contact Agent
Listing Provided By
Coldwell Banker Residential








