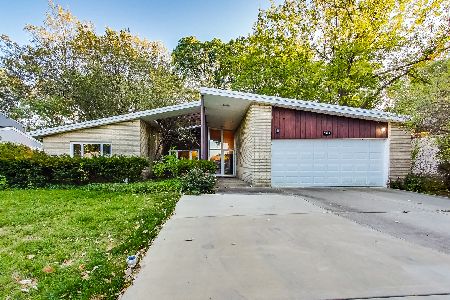876 Timber Hill Road, Highland Park, Illinois 60035
$640,000
|
Sold
|
|
| Status: | Closed |
| Sqft: | 2,750 |
| Cost/Sqft: | $236 |
| Beds: | 4 |
| Baths: | 3 |
| Year Built: | 1965 |
| Property Taxes: | $13,940 |
| Days On Market: | 3833 |
| Lot Size: | 0,28 |
Description
Braeside area colonial! Meticulously maintained and with great curb appeal, flow and many updates, this is THE home! Hardwood floors grace most of the main level and are in 3 of the upstairs bedrooms. Large, updated eat-in kitchen w/white cabinets, countertops and appliances. Family room has fireplace and sliders to backyard patio. Formal dining room and living room. Large main level mud/laundry room with great closet space and laundry chute. 4 bedrooms upstairs with ample closet space. Updated baths: master with steam shower, double sinks, ceramic tile. Hall bath with jetted tub, double sinks. Finished basement w/drywalled ceiling and recessed lighting. Gorgeous, private backyard to hear sounds of Ravinia from! Epoxied garage floor; generator; underground sprinklers; alarm system; retractable awnings in backyard; newer concrete driveway; PermaSealed basement. Roof and mechanicals updated and in excellent condition. A fabulous neighborhood near Ravinia, train, and 41. A must see!
Property Specifics
| Single Family | |
| — | |
| — | |
| 1965 | |
| Partial | |
| — | |
| No | |
| 0.28 |
| Lake | |
| — | |
| 0 / Not Applicable | |
| None | |
| Lake Michigan | |
| Public Sewer | |
| 08997148 | |
| 16363020280000 |
Nearby Schools
| NAME: | DISTRICT: | DISTANCE: | |
|---|---|---|---|
|
Grade School
Braeside Elementary School |
112 | — | |
|
Middle School
Edgewood Middle School |
112 | Not in DB | |
|
High School
Highland Park High School |
113 | Not in DB | |
Property History
| DATE: | EVENT: | PRICE: | SOURCE: |
|---|---|---|---|
| 17 Sep, 2015 | Sold | $640,000 | MRED MLS |
| 3 Aug, 2015 | Under contract | $650,000 | MRED MLS |
| 30 Jul, 2015 | Listed for sale | $650,000 | MRED MLS |
Room Specifics
Total Bedrooms: 4
Bedrooms Above Ground: 4
Bedrooms Below Ground: 0
Dimensions: —
Floor Type: Hardwood
Dimensions: —
Floor Type: Carpet
Dimensions: —
Floor Type: Carpet
Full Bathrooms: 3
Bathroom Amenities: Whirlpool,Separate Shower,Steam Shower,Double Sink
Bathroom in Basement: 0
Rooms: Eating Area,Recreation Room
Basement Description: Partially Finished
Other Specifics
| 2 | |
| Concrete Perimeter | |
| Concrete | |
| Patio | |
| Landscaped | |
| 150X81 | |
| — | |
| Full | |
| Hardwood Floors, First Floor Laundry | |
| Double Oven, Microwave, Dishwasher, Refrigerator, Freezer, Washer, Dryer, Disposal | |
| Not in DB | |
| Sidewalks, Street Lights, Street Paved | |
| — | |
| — | |
| Gas Starter |
Tax History
| Year | Property Taxes |
|---|---|
| 2015 | $13,940 |
Contact Agent
Nearby Similar Homes
Nearby Sold Comparables
Contact Agent
Listing Provided By
Coldwell Banker Residential









