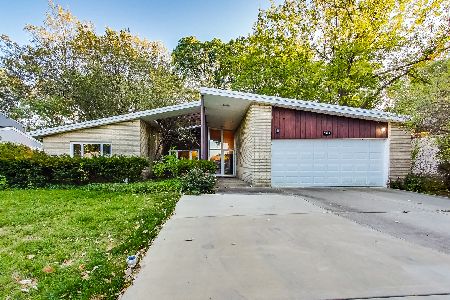882 Timber Hill Road, Highland Park, Illinois 60035
$520,000
|
Sold
|
|
| Status: | Closed |
| Sqft: | 2,426 |
| Cost/Sqft: | $230 |
| Beds: | 4 |
| Baths: | 3 |
| Year Built: | 1963 |
| Property Taxes: | $11,366 |
| Days On Market: | 4119 |
| Lot Size: | 0,27 |
Description
Wonderful light & bright Ranch in Braeside! Spacious Living Room & L-shaped Dining Rm w/handsome vaulted wood ceiling & wall of windows & sliders that overlook & access the beautiful & private backyard. Kitchen w/granite counters is adjacent to Family Room w/ fireplace. New Hall Bath, underground sprinklers, newer roof & furnace, many newer windows, generator, security system -hardwood floors under carpet.
Property Specifics
| Single Family | |
| — | |
| Ranch | |
| 1963 | |
| Partial | |
| — | |
| No | |
| 0.27 |
| Lake | |
| — | |
| 0 / Not Applicable | |
| None | |
| Lake Michigan | |
| Public Sewer | |
| 08755444 | |
| 16363020270000 |
Nearby Schools
| NAME: | DISTRICT: | DISTANCE: | |
|---|---|---|---|
|
Grade School
Braeside Elementary School |
112 | — | |
|
Middle School
Edgewood Middle School |
112 | Not in DB | |
|
High School
Highland Park High School |
113 | Not in DB | |
Property History
| DATE: | EVENT: | PRICE: | SOURCE: |
|---|---|---|---|
| 20 Jan, 2015 | Sold | $520,000 | MRED MLS |
| 13 Nov, 2014 | Under contract | $559,000 | MRED MLS |
| — | Last price change | $579,000 | MRED MLS |
| 17 Oct, 2014 | Listed for sale | $579,000 | MRED MLS |
| 27 May, 2021 | Sold | $555,500 | MRED MLS |
| 20 Feb, 2021 | Under contract | $579,000 | MRED MLS |
| — | Last price change | $585,000 | MRED MLS |
| 3 Oct, 2020 | Listed for sale | $625,000 | MRED MLS |
| 25 Feb, 2022 | Sold | $639,999 | MRED MLS |
| 16 Jan, 2022 | Under contract | $639,999 | MRED MLS |
| 3 Jan, 2022 | Listed for sale | $639,999 | MRED MLS |
Room Specifics
Total Bedrooms: 4
Bedrooms Above Ground: 4
Bedrooms Below Ground: 0
Dimensions: —
Floor Type: Carpet
Dimensions: —
Floor Type: Carpet
Dimensions: —
Floor Type: Hardwood
Full Bathrooms: 3
Bathroom Amenities: Whirlpool
Bathroom in Basement: 0
Rooms: Eating Area,Recreation Room
Basement Description: Finished,Crawl
Other Specifics
| 2 | |
| Concrete Perimeter | |
| Asphalt,Concrete | |
| Deck | |
| Landscaped | |
| 77 X 150 X 79 X 150 | |
| Unfinished | |
| Full | |
| Vaulted/Cathedral Ceilings, Hardwood Floors, First Floor Bedroom, First Floor Full Bath | |
| Range, Microwave, Dishwasher, Refrigerator, Washer, Dryer, Disposal | |
| Not in DB | |
| — | |
| — | |
| — | |
| Wood Burning |
Tax History
| Year | Property Taxes |
|---|---|
| 2015 | $11,366 |
| 2021 | $14,178 |
| 2022 | $14,165 |
Contact Agent
Nearby Similar Homes
Nearby Sold Comparables
Contact Agent
Listing Provided By
Coldwell Banker Residential








