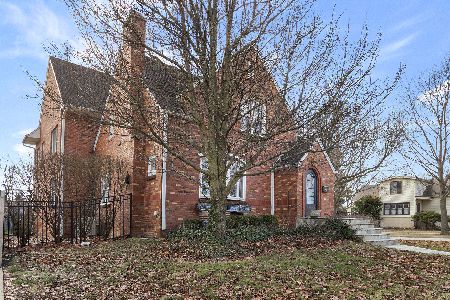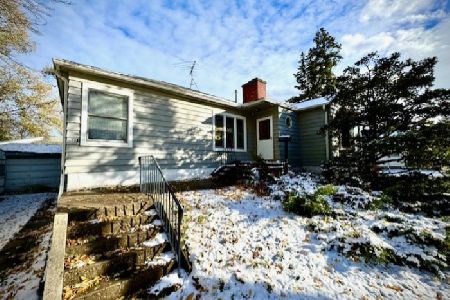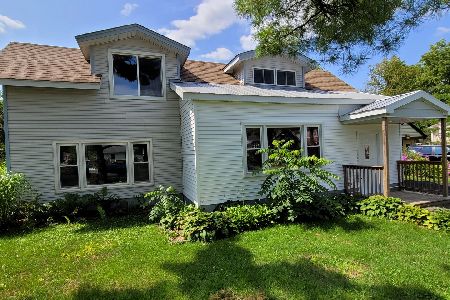876 Walter Avenue, Des Plaines, Illinois 60016
$290,000
|
Sold
|
|
| Status: | Closed |
| Sqft: | 1,111 |
| Cost/Sqft: | $247 |
| Beds: | 3 |
| Baths: | 2 |
| Year Built: | 1916 |
| Property Taxes: | $4,728 |
| Days On Market: | 1720 |
| Lot Size: | 0,22 |
Description
Just imagine a relaxing afternoon on your porch swing, enjoying this beautiful street. Super cute bungalow has so much charm. GREAT neighborhood and location with award winning schools. Large eat-in kitchen is waiting for your ideas. Large living room with fireplace. Newer windows with glass details = so pretty! 2 original small bedrooms are perfect for an office, art studio, zoom room, yoga room - you decide. Large addition is listed as Master Bedroom, it could also be a great Family Room. Large windows overlook back yard. Don't miss all the built-ins/storage rooms/cold cellar/under stairway storage in the basement. Crawl space under addition + storage space under front porch = both accessible from basement. Half bath in basement too. New stucco in 2020, new roof 2004, new furnace & A/C 2017. This home is ready for you to do the rest!!! **Property being sold AS-IS**
Property Specifics
| Single Family | |
| — | |
| Bungalow | |
| 1916 | |
| Full | |
| — | |
| No | |
| 0.22 |
| Cook | |
| — | |
| 0 / Not Applicable | |
| None | |
| Lake Michigan | |
| Public Sewer | |
| 11068270 | |
| 09173100230000 |
Nearby Schools
| NAME: | DISTRICT: | DISTANCE: | |
|---|---|---|---|
|
Grade School
Forest Elementary School |
62 | — | |
|
Middle School
Algonquin Middle School |
62 | Not in DB | |
|
High School
Maine West High School |
207 | Not in DB | |
|
Alternate Elementary School
Iroquois Community School |
— | Not in DB | |
|
Alternate Junior High School
Iroquois Community School |
— | Not in DB | |
Property History
| DATE: | EVENT: | PRICE: | SOURCE: |
|---|---|---|---|
| 11 Jun, 2021 | Sold | $290,000 | MRED MLS |
| 6 May, 2021 | Under contract | $274,899 | MRED MLS |
| 2 May, 2021 | Listed for sale | $274,899 | MRED MLS |
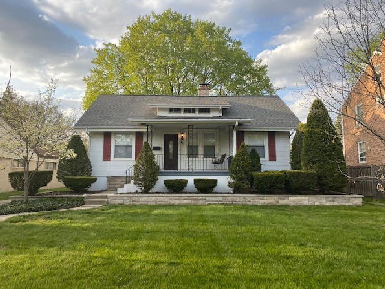
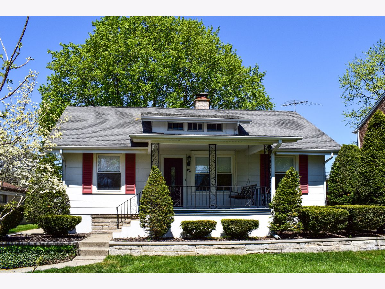
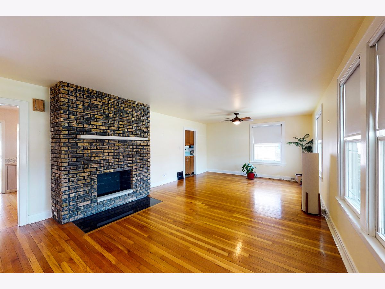
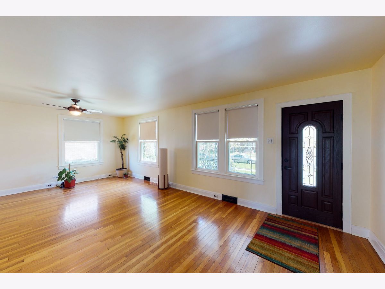
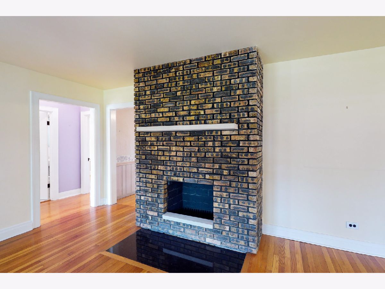
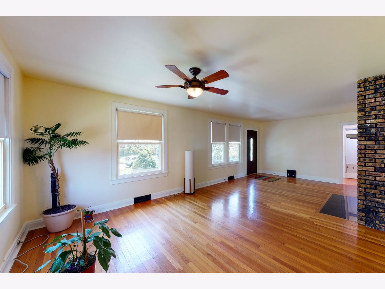
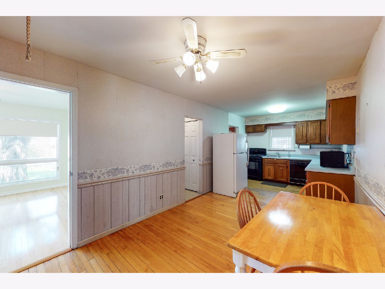
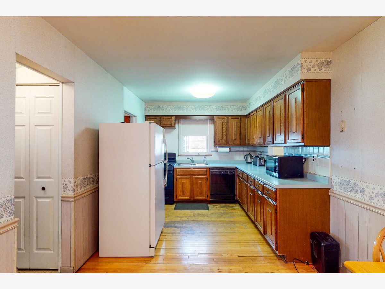
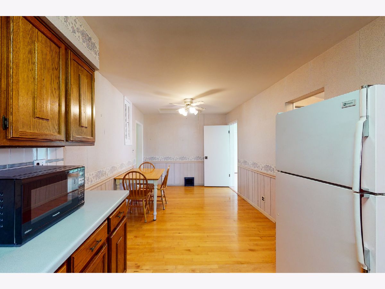
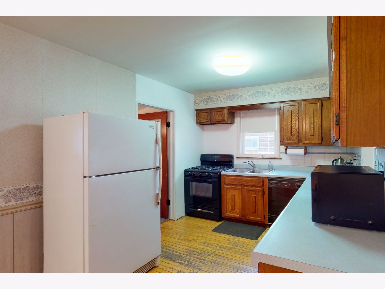
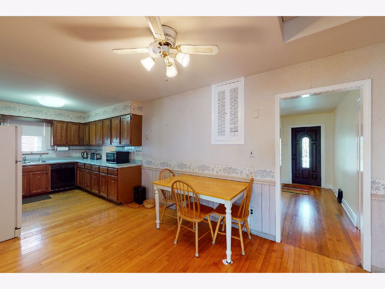
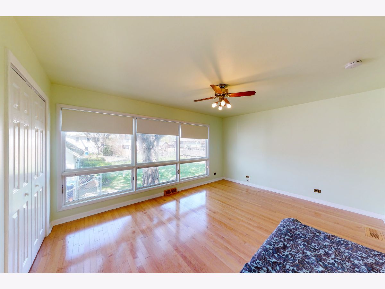
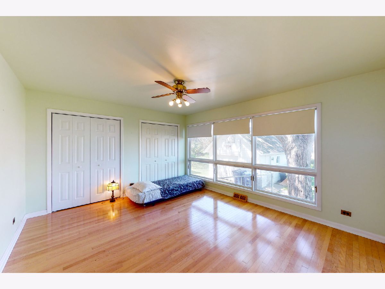
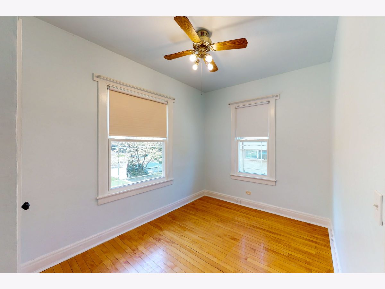
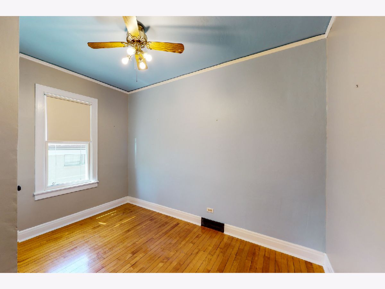
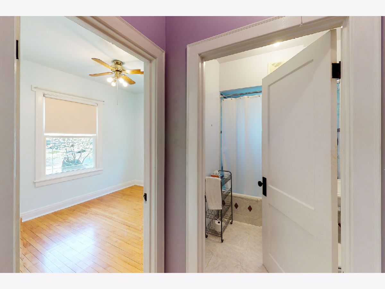
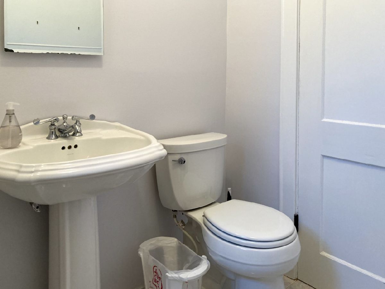
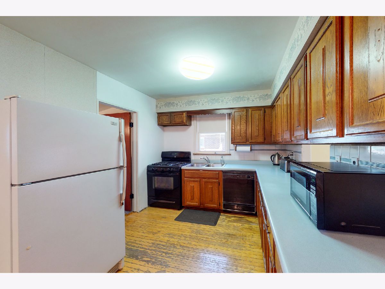
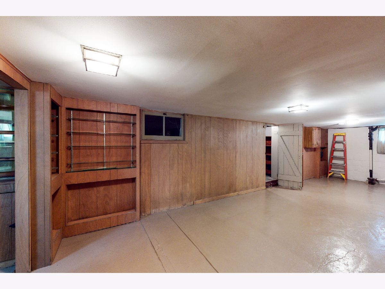
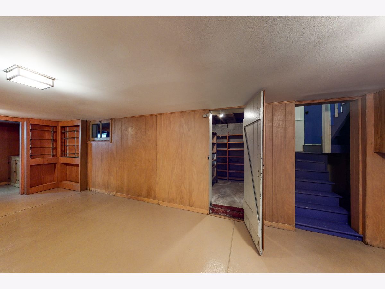
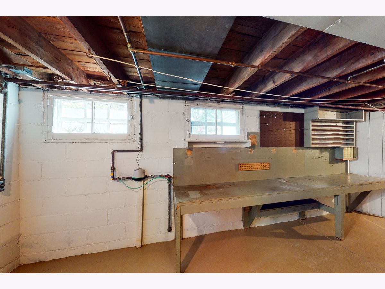
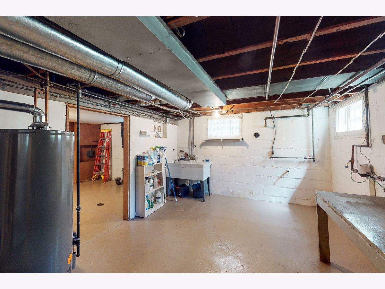
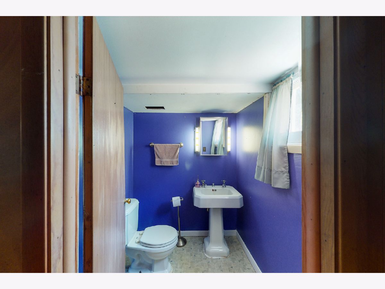
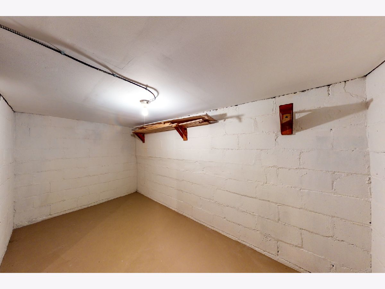
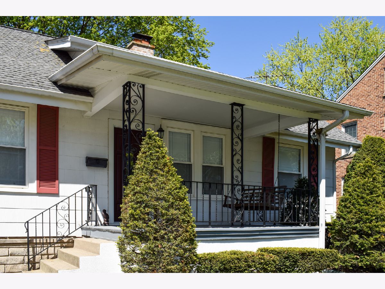
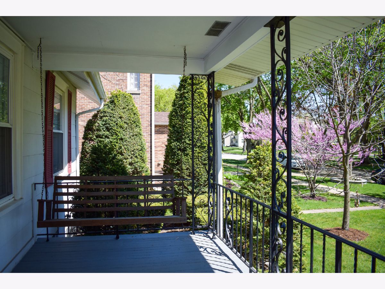
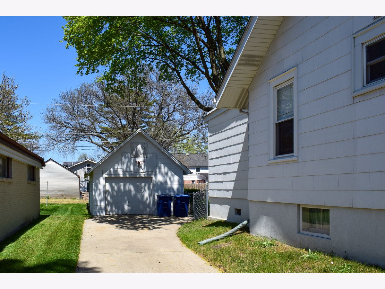
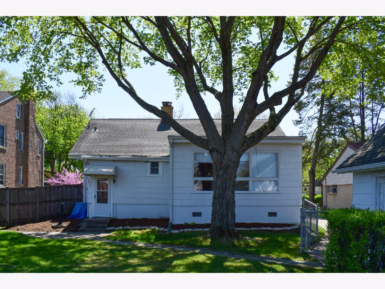
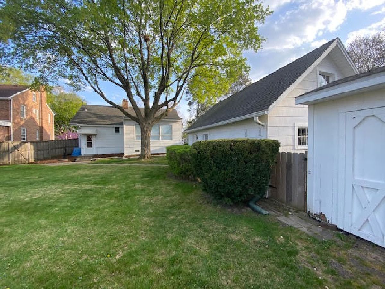
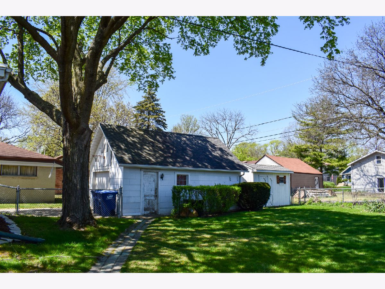
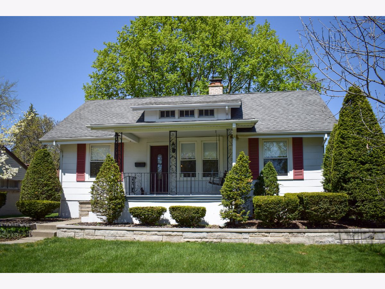
Room Specifics
Total Bedrooms: 3
Bedrooms Above Ground: 3
Bedrooms Below Ground: 0
Dimensions: —
Floor Type: Hardwood
Dimensions: —
Floor Type: Hardwood
Full Bathrooms: 2
Bathroom Amenities: —
Bathroom in Basement: 1
Rooms: Eating Area,Recreation Room,Workshop,Storage,Pantry
Basement Description: Partially Finished
Other Specifics
| 1 | |
| — | |
| — | |
| Porch, Storms/Screens | |
| — | |
| 66X141 | |
| Pull Down Stair | |
| None | |
| Hardwood Floors, First Floor Bedroom, First Floor Full Bath | |
| Range, Microwave, Dishwasher, Refrigerator | |
| Not in DB | |
| Curbs, Sidewalks, Street Lights, Street Paved | |
| — | |
| — | |
| — |
Tax History
| Year | Property Taxes |
|---|---|
| 2021 | $4,728 |
Contact Agent
Nearby Similar Homes
Nearby Sold Comparables
Contact Agent
Listing Provided By
Keller Williams Realty Ptnr,LL



