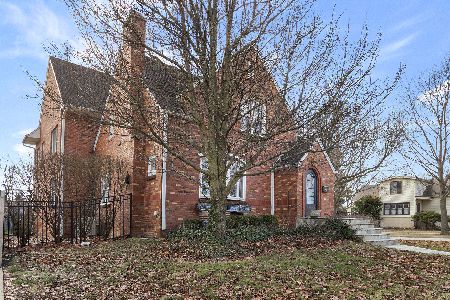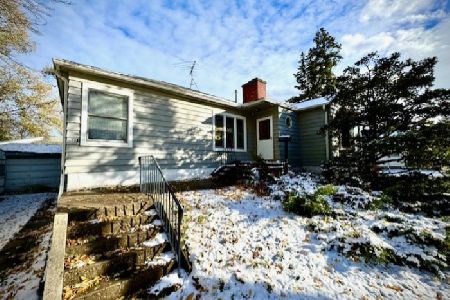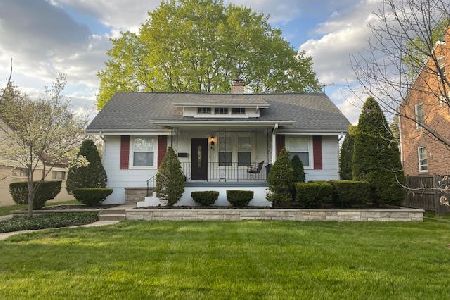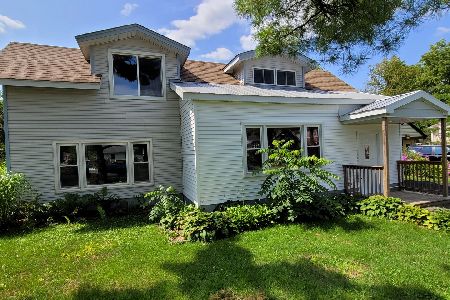884 Walter Avenue, Des Plaines, Illinois 60016
$361,000
|
Sold
|
|
| Status: | Closed |
| Sqft: | 2,662 |
| Cost/Sqft: | $131 |
| Beds: | 4 |
| Baths: | 3 |
| Year Built: | 1941 |
| Property Taxes: | $8,120 |
| Days On Market: | 2529 |
| Lot Size: | 0,17 |
Description
Wow this all brick, 2 story Georgian, sports 5 Bedrooms & 1st Floor Family Room , over a 2500 sq. ft. home,& gives you those cozy "home sweet home" feels! Room to entertain, w/Large LR & Gas Fireplace and DR! A fantastic floor plan. Remodeled Kitchen w/42" Cabinets, Granite Countertops, and Newer SS Appliances! All Baths have been Remodeled! The finished upstairs, "hidden" attic is accessed by a secret staircase that provides a huge 246 sq feet of extra usable space. It's a perfect playroom for the kids or cool place to just get away ...it's a definite MUST SEE. The two level deck provides an awesome space for summertime cookouts! Fenced backyard is great place to let the dogs and the kids loose to play! Home features full house water filtration system. New sump pump. Natural hardwood floors on 1st & 2nd Flr! Toto toilets. Newer W/D. Gas fireplace and logs. Finished basement with Huge bonus bedroom & extra storage. Check out the virtual 3D tour or come see it to believe it!
Property Specifics
| Single Family | |
| — | |
| Georgian | |
| 1941 | |
| Full | |
| — | |
| No | |
| 0.17 |
| Cook | |
| — | |
| 0 / Not Applicable | |
| None | |
| Lake Michigan | |
| Public Sewer | |
| 10271415 | |
| 09173100140000 |
Property History
| DATE: | EVENT: | PRICE: | SOURCE: |
|---|---|---|---|
| 10 Sep, 2010 | Sold | $285,000 | MRED MLS |
| 1 Aug, 2010 | Under contract | $300,000 | MRED MLS |
| — | Last price change | $315,000 | MRED MLS |
| 20 May, 2010 | Listed for sale | $325,000 | MRED MLS |
| 18 Apr, 2019 | Sold | $361,000 | MRED MLS |
| 20 Feb, 2019 | Under contract | $349,000 | MRED MLS |
| 13 Feb, 2019 | Listed for sale | $349,000 | MRED MLS |
Room Specifics
Total Bedrooms: 5
Bedrooms Above Ground: 4
Bedrooms Below Ground: 1
Dimensions: —
Floor Type: Hardwood
Dimensions: —
Floor Type: Hardwood
Dimensions: —
Floor Type: Hardwood
Dimensions: —
Floor Type: —
Full Bathrooms: 3
Bathroom Amenities: —
Bathroom in Basement: 1
Rooms: Recreation Room,Bedroom 5,Storage,Attic
Basement Description: Finished
Other Specifics
| 2 | |
| Concrete Perimeter | |
| Concrete | |
| Deck, Storms/Screens | |
| Fenced Yard | |
| 50 X 140 | |
| Finished,Full,Interior Stair | |
| None | |
| Hardwood Floors | |
| Range, Microwave, Dishwasher, Refrigerator | |
| Not in DB | |
| — | |
| — | |
| — | |
| Gas Log, Gas Starter |
Tax History
| Year | Property Taxes |
|---|---|
| 2010 | $5,375 |
| 2019 | $8,120 |
Contact Agent
Nearby Similar Homes
Nearby Sold Comparables
Contact Agent
Listing Provided By
Coldwell Banker Residential











