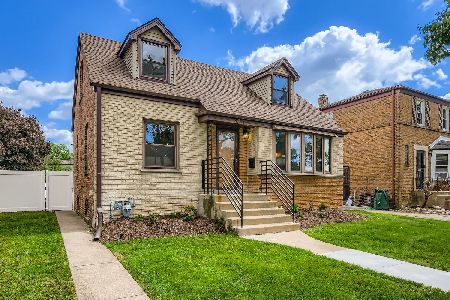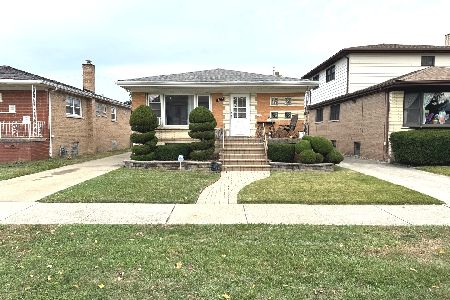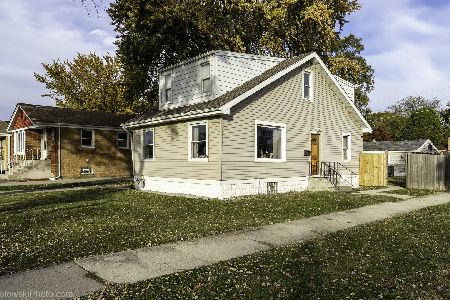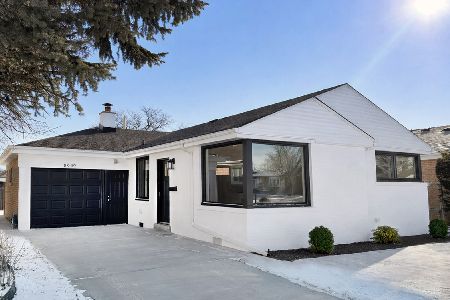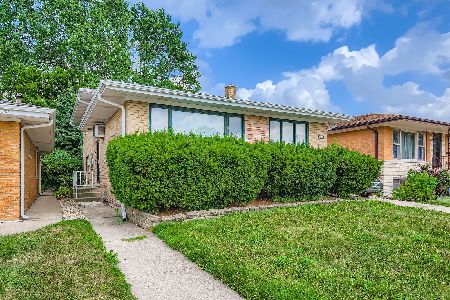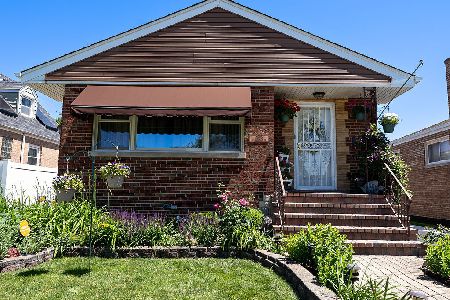8760 Sacramento Avenue, Evergreen Park, Illinois 60805
$347,900
|
Sold
|
|
| Status: | Closed |
| Sqft: | 1,920 |
| Cost/Sqft: | $181 |
| Beds: | 4 |
| Baths: | 2 |
| Year Built: | 1941 |
| Property Taxes: | $4,237 |
| Days On Market: | 353 |
| Lot Size: | 0,00 |
Description
Welcome home! This fully renovated 4-bedroom, 2-bathroom gem offers 1,920 square feet (1,280 sq feet main house, 640 sq feet addition PLUS 380 sq feet finished and 450 sq feet unfinished basement) of beautifully updated living space on a desirable corner lot in Evergreen Park. Features you'll love are Oak hardwood floors throughout for a warm, elegant touch. Brand new windows for improved energy efficiency and abundant natural light. Completely updated with new plumbing, AC, water heater, and furnace. You can move in with peace of mind. Partially finished basement with a dedicated laundry room, offering additional space and convenience. Bright and airy family room perfect for entertaining or relaxing. A lovely patio off the back provides the perfect outdoor retreat. With its modern updates, thoughtful design, and spacious layout, this home is perfect for families and entertaining alike. Conveniently located near schools, parks, shopping, and dining, it's a true Evergreen Park gem. Don't miss this opportunity to make 8760 S Sacramento Ave your forever home!
Property Specifics
| Single Family | |
| — | |
| — | |
| 1941 | |
| — | |
| — | |
| No | |
| — |
| Cook | |
| — | |
| 0 / Not Applicable | |
| — | |
| — | |
| — | |
| 12283485 | |
| 24011170640000 |
Nearby Schools
| NAME: | DISTRICT: | DISTANCE: | |
|---|---|---|---|
|
Grade School
Southeast Elementary School |
124 | — | |
|
Middle School
Central Junior High School |
124 | Not in DB | |
|
High School
Evergreen Park High School |
231 | Not in DB | |
Property History
| DATE: | EVENT: | PRICE: | SOURCE: |
|---|---|---|---|
| 10 Apr, 2025 | Sold | $347,900 | MRED MLS |
| 4 Mar, 2025 | Under contract | $347,900 | MRED MLS |
| 4 Feb, 2025 | Listed for sale | $347,900 | MRED MLS |
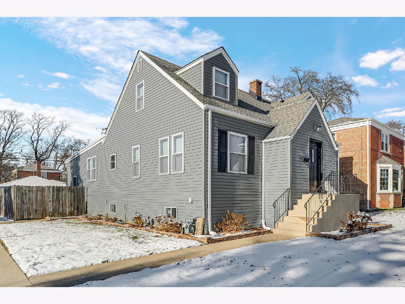
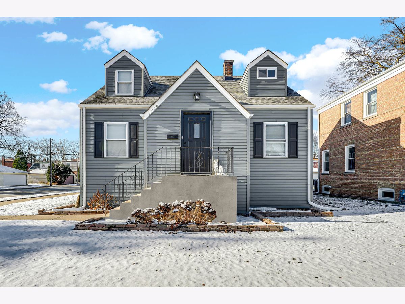
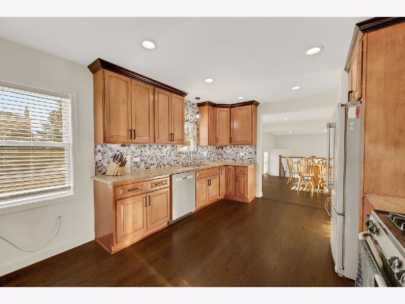
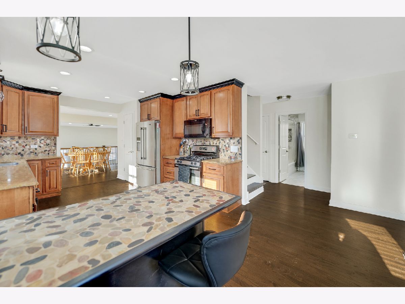
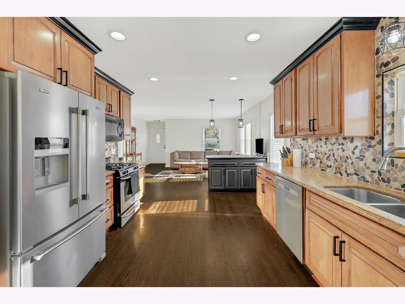
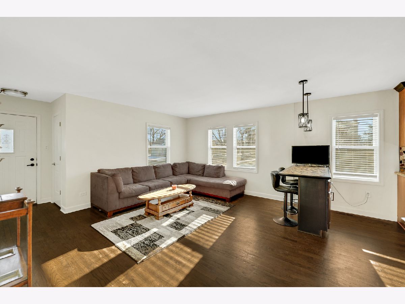
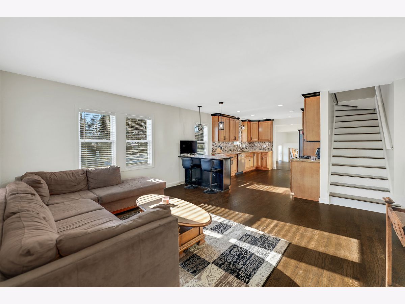
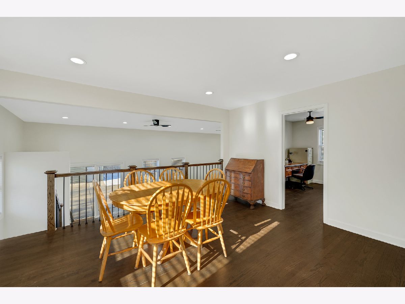
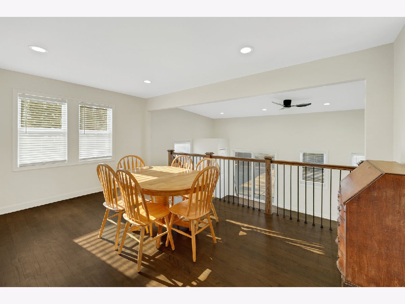
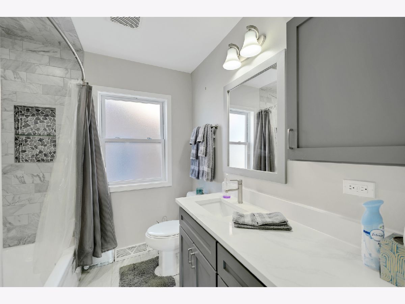
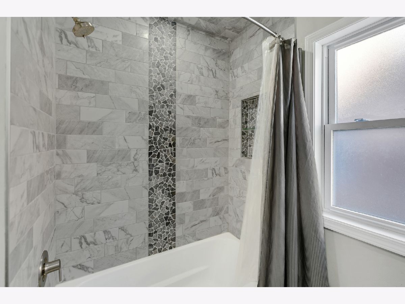
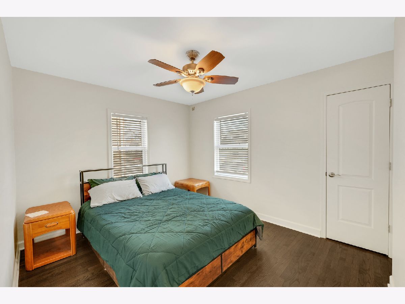
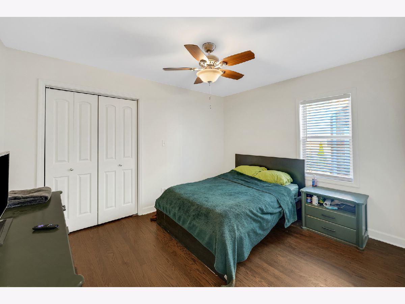
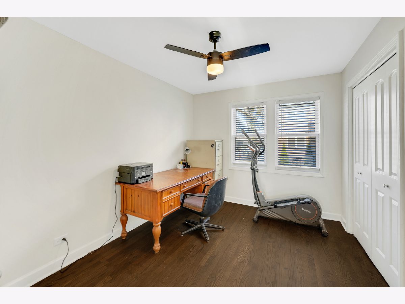
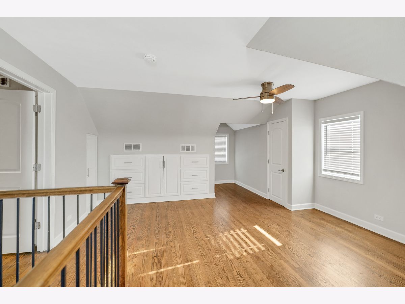
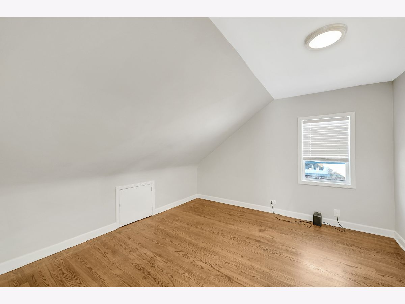
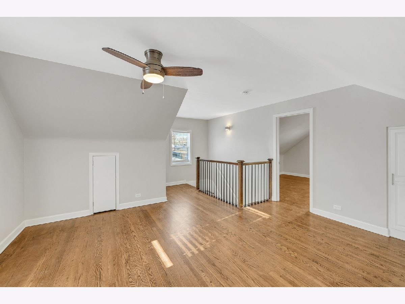
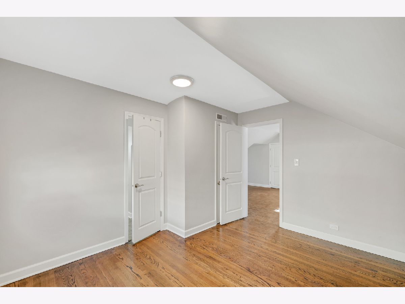
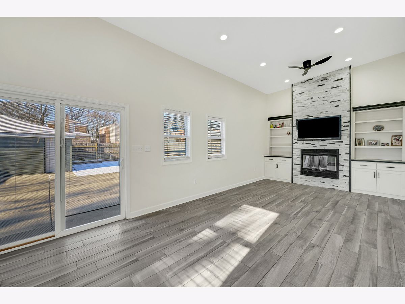
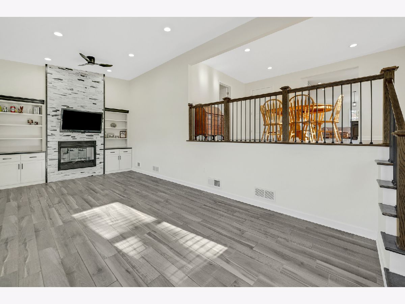
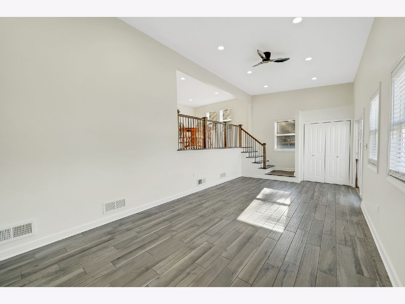
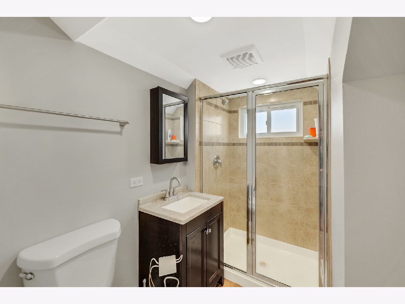
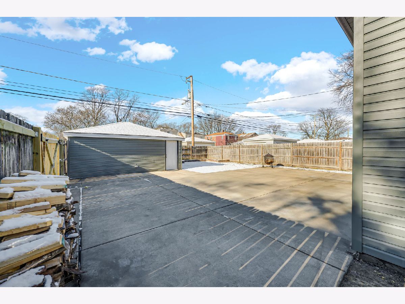
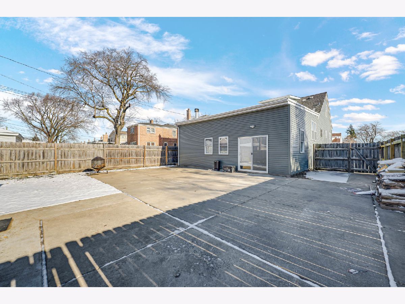
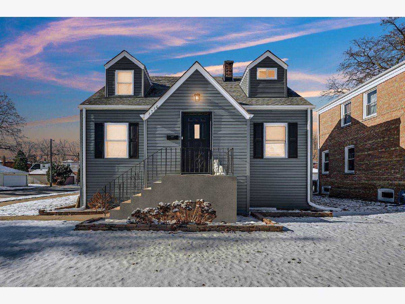
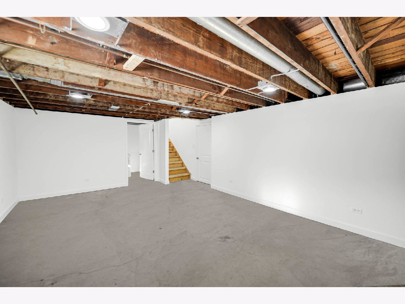
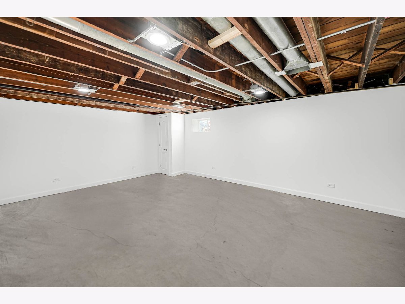
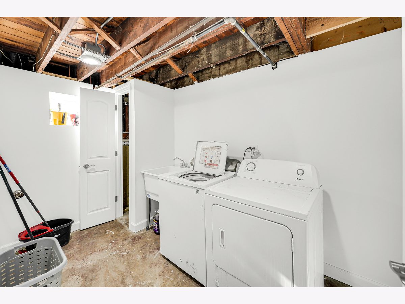
Room Specifics
Total Bedrooms: 4
Bedrooms Above Ground: 4
Bedrooms Below Ground: 0
Dimensions: —
Floor Type: —
Dimensions: —
Floor Type: —
Dimensions: —
Floor Type: —
Full Bathrooms: 2
Bathroom Amenities: —
Bathroom in Basement: 0
Rooms: —
Basement Description: —
Other Specifics
| 2 | |
| — | |
| — | |
| — | |
| — | |
| 6053 | |
| — | |
| — | |
| — | |
| — | |
| Not in DB | |
| — | |
| — | |
| — | |
| — |
Tax History
| Year | Property Taxes |
|---|---|
| 2025 | $4,237 |
Contact Agent
Nearby Similar Homes
Nearby Sold Comparables
Contact Agent
Listing Provided By
Keller Williams Preferred Rlty

