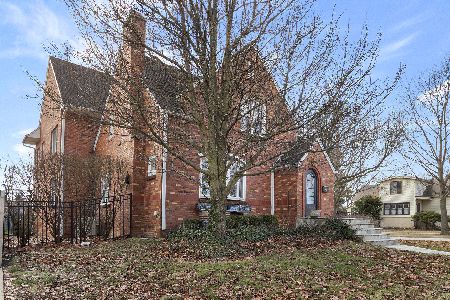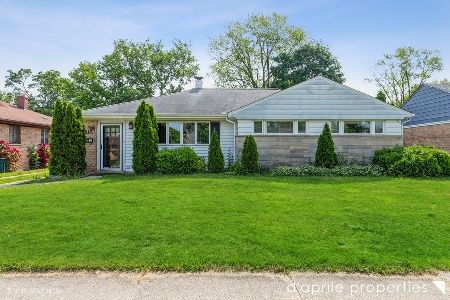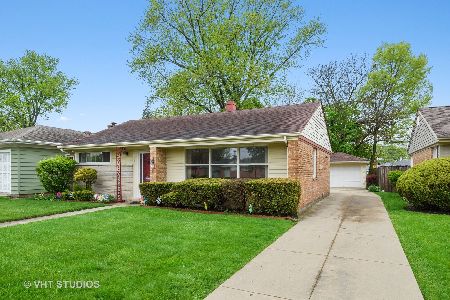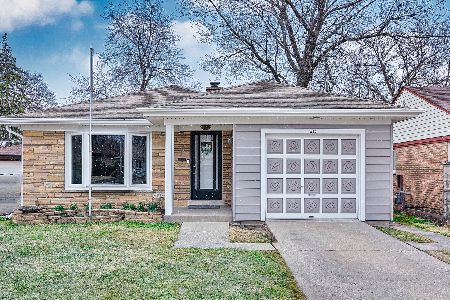877 3rd Avenue, Des Plaines, Illinois 60016
$253,000
|
Sold
|
|
| Status: | Closed |
| Sqft: | 1,254 |
| Cost/Sqft: | $204 |
| Beds: | 3 |
| Baths: | 2 |
| Year Built: | 1954 |
| Property Taxes: | $4,663 |
| Days On Market: | 2110 |
| Lot Size: | 0,19 |
Description
SPACIOUS UPGRADED RANCH ON AN EXPANSIVE LOT! This beautiful home features UPGRADED/DURABLE WOOD-LOOK floors, A NEW MODERN KITCHEN, AMPLE STORAGE SPACE, & 1.5 car garage with workshop! Enjoy easy ranch living! Spacious floor plan boasts 3 bedrooms with fresh paint, an UPDATED MAIN FLOOR FULL BATH, & bonus powder room! Enjoy entertaining in the OPEN CONCEPT EAT-IN-KITCHEN boasting UPGRADED soft close cabinetry, QUARTZ counters, NEW appliances, accent lighting, a spacious pantry, & tranquil views of the backyard! Kick back & relax all summer on your private backyard patio! Explore this well manicured DEEP LOT- truly a gardeners dream! Take advantage of the spacious 1.5 garage with bonus workshop attached! Garage could easily be converted to accommodate 2 cars! Pride in ownership shows! This well-maintained brick home boasts UPGRADED windows, BRAND NEW HVAC, BRAND NEW water heater, fresh paint, NEW appliances, RENOVATED kitchen/full bath, & MORE! PERFECTLY LOCATED near shopping, entertainment, & restaurants! Easy access to HIGHWAYS & METRA! This is the one you've been waiting for! Perfectly located, low taxes, & MOVE IN READY!
Property Specifics
| Single Family | |
| — | |
| Ranch | |
| 1954 | |
| None | |
| — | |
| No | |
| 0.19 |
| Cook | |
| — | |
| — / Not Applicable | |
| None | |
| Lake Michigan | |
| Public Sewer | |
| 10681023 | |
| 09201010690000 |
Nearby Schools
| NAME: | DISTRICT: | DISTANCE: | |
|---|---|---|---|
|
Grade School
Forest Elementary School |
62 | — | |
|
Middle School
Algonquin Middle School |
62 | Not in DB | |
|
High School
Maine West High School |
207 | Not in DB | |
Property History
| DATE: | EVENT: | PRICE: | SOURCE: |
|---|---|---|---|
| 4 Jun, 2020 | Sold | $253,000 | MRED MLS |
| 9 Apr, 2020 | Under contract | $256,000 | MRED MLS |
| 6 Apr, 2020 | Listed for sale | $256,000 | MRED MLS |



















Room Specifics
Total Bedrooms: 3
Bedrooms Above Ground: 3
Bedrooms Below Ground: 0
Dimensions: —
Floor Type: Carpet
Dimensions: —
Floor Type: Carpet
Full Bathrooms: 2
Bathroom Amenities: Soaking Tub
Bathroom in Basement: 0
Rooms: Eating Area
Basement Description: None
Other Specifics
| 1.5 | |
| — | |
| Concrete | |
| Patio | |
| — | |
| 8220 | |
| Pull Down Stair | |
| Full | |
| Wood Laminate Floors, Heated Floors, First Floor Bedroom, First Floor Full Bath | |
| Range, Microwave, Dishwasher, Refrigerator, Washer, Dryer | |
| Not in DB | |
| Park, Pool, Sidewalks, Street Lights, Street Paved | |
| — | |
| — | |
| — |
Tax History
| Year | Property Taxes |
|---|---|
| 2020 | $4,663 |
Contact Agent
Nearby Similar Homes
Nearby Sold Comparables
Contact Agent
Listing Provided By
Redfin Corporation













