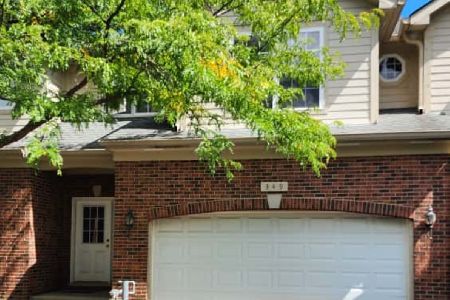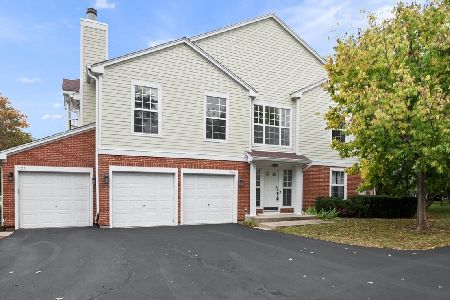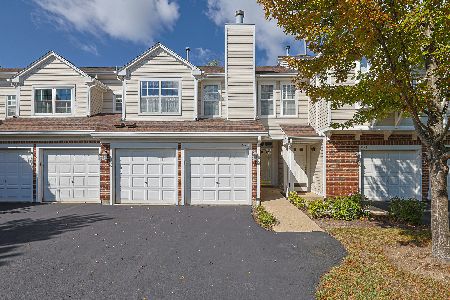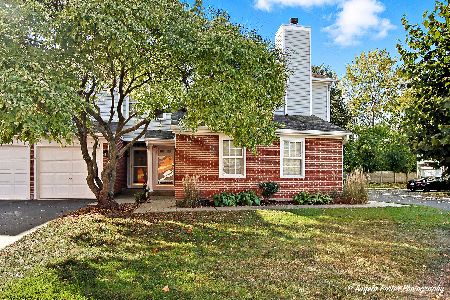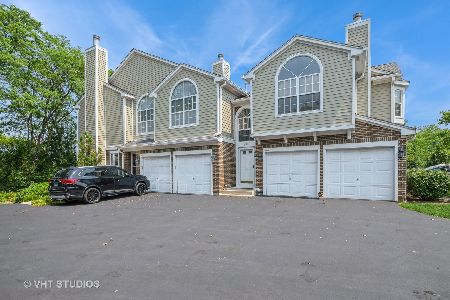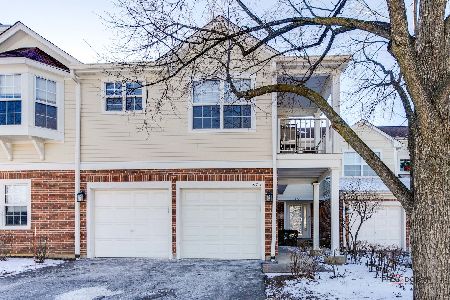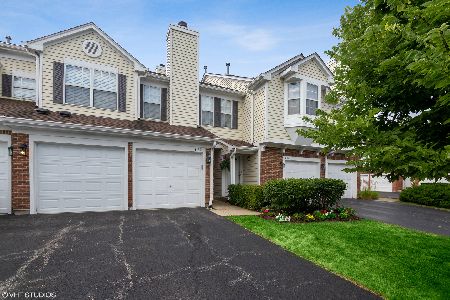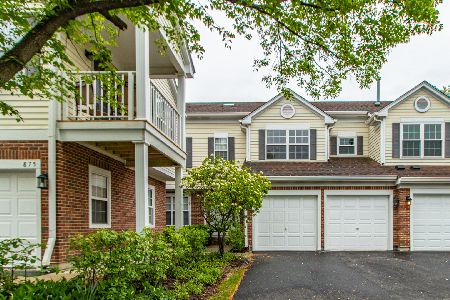877 Ann Arbor Lane, Vernon Hills, Illinois 60061
$223,000
|
Sold
|
|
| Status: | Closed |
| Sqft: | 1,872 |
| Cost/Sqft: | $124 |
| Beds: | 3 |
| Baths: | 3 |
| Year Built: | 1991 |
| Property Taxes: | $6,151 |
| Days On Market: | 2927 |
| Lot Size: | 0,00 |
Description
Freshly updated and move in ready. Sun-filled and spacious with private view and patio. Gorgeous hardwood with inlay design and marble floors. Kitchen, with both eat-in table and bar area, opens to family room with fireplace for open concept living and entertaining. Master has vaulted ceilings, en suite, two walk-in closets and balcony. Second floor laundry and two car garage round out this great opportunity. Located close to shopping, tollway, Route 45 and 60. Stevenson High School District.
Property Specifics
| Condos/Townhomes | |
| 2 | |
| — | |
| 1991 | |
| None | |
| WHITECHAPEL | |
| No | |
| — |
| Lake | |
| — | |
| 427 / Monthly | |
| Water,Insurance,Exterior Maintenance,Lawn Care,Scavenger,Snow Removal | |
| Lake Michigan | |
| Public Sewer | |
| 09781514 | |
| 15062060200000 |
Nearby Schools
| NAME: | DISTRICT: | DISTANCE: | |
|---|---|---|---|
|
Grade School
Diamond Lake Elementary School |
76 | — | |
|
Middle School
West Oak Middle School |
76 | Not in DB | |
|
High School
Adlai E Stevenson High School |
125 | Not in DB | |
Property History
| DATE: | EVENT: | PRICE: | SOURCE: |
|---|---|---|---|
| 20 Jun, 2007 | Sold | $297,500 | MRED MLS |
| 6 Jun, 2007 | Under contract | $304,900 | MRED MLS |
| 11 May, 2007 | Listed for sale | $304,900 | MRED MLS |
| 9 Sep, 2015 | Sold | $213,000 | MRED MLS |
| 28 Jul, 2015 | Under contract | $220,000 | MRED MLS |
| — | Last price change | $240,000 | MRED MLS |
| 4 May, 2015 | Listed for sale | $250,000 | MRED MLS |
| 5 Jan, 2018 | Sold | $223,000 | MRED MLS |
| 8 Dec, 2017 | Under contract | $232,000 | MRED MLS |
| — | Last price change | $235,000 | MRED MLS |
| 19 Oct, 2017 | Listed for sale | $235,000 | MRED MLS |
Room Specifics
Total Bedrooms: 3
Bedrooms Above Ground: 3
Bedrooms Below Ground: 0
Dimensions: —
Floor Type: Carpet
Dimensions: —
Floor Type: Carpet
Full Bathrooms: 3
Bathroom Amenities: Separate Shower,Double Sink
Bathroom in Basement: 0
Rooms: Foyer
Basement Description: None
Other Specifics
| 2 | |
| Concrete Perimeter | |
| Asphalt | |
| Balcony, Patio | |
| — | |
| COMMON | |
| — | |
| Full | |
| Vaulted/Cathedral Ceilings, Skylight(s), Hardwood Floors, Second Floor Laundry, Laundry Hook-Up in Unit | |
| Range, Microwave, Dishwasher, Washer, Dryer, Disposal | |
| Not in DB | |
| — | |
| — | |
| — | |
| Attached Fireplace Doors/Screen, Gas Starter |
Tax History
| Year | Property Taxes |
|---|---|
| 2007 | $5,914 |
| 2015 | $6,582 |
| 2018 | $6,151 |
Contact Agent
Nearby Similar Homes
Nearby Sold Comparables
Contact Agent
Listing Provided By
Coldwell Banker Residential Brokerage

