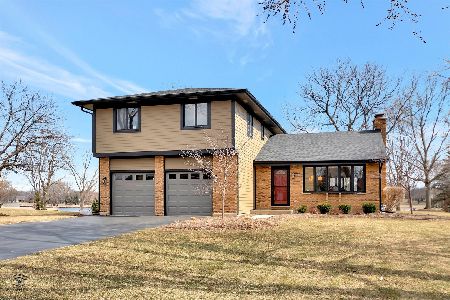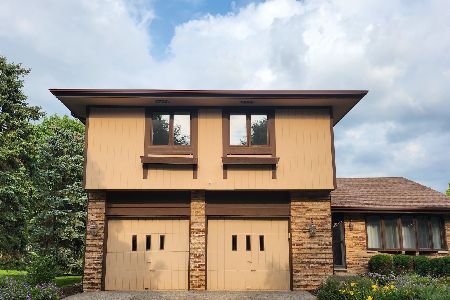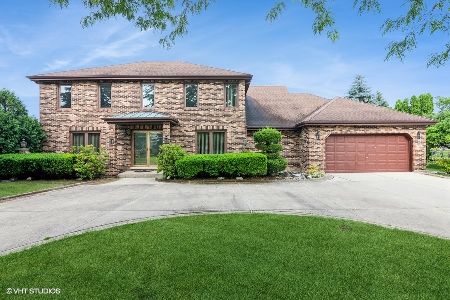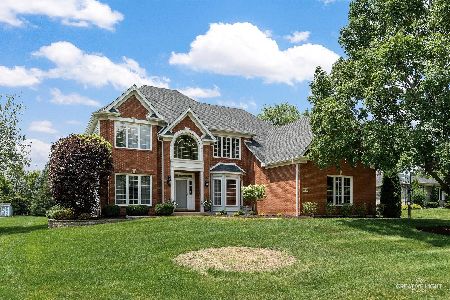877 Braintree Lane, Bartlett, Illinois 60103
$372,500
|
Sold
|
|
| Status: | Closed |
| Sqft: | 2,751 |
| Cost/Sqft: | $134 |
| Beds: | 4 |
| Baths: | 3 |
| Year Built: | 1986 |
| Property Taxes: | $10,654 |
| Days On Market: | 3561 |
| Lot Size: | 0,66 |
Description
Rare 4 bedroom ranch loaded with plusses. Over 2700 square feet on the main floor! Attractive brick front, circular concrete driveway, 3 year old architectural shingle roof, 37 x 27 paver patio complete with serene water feature and backing to a scenic lake. All this on over a half an acre lot. Inside is awesome too! Large master bedroom boast a walk-in closet and full bath with whirlpool tub. Huge kitchen with tons of cabinet and counter space. Gleaming hardwood floors in the living and dining rooms. Great family room with trey ceiling, wood-burning fireplace and ceiling fan. 3 other bedrooms all with ceiling fans and large closets. The finished basement has a large recreation room, 5th bedroom and full bath, extra storage in the crawl space. 1st floor laundry a huge plus. Finally, furnace and air replaced in '07, Marvin windows installed in '04, newer appliances and quartz counter-tops. See it today!
Property Specifics
| Single Family | |
| — | |
| Ranch | |
| 1986 | |
| Partial | |
| — | |
| Yes | |
| 0.66 |
| Du Page | |
| Bartlett Lake Estates | |
| 0 / Not Applicable | |
| None | |
| Public | |
| Public Sewer | |
| 09207147 | |
| 0104407018 |
Nearby Schools
| NAME: | DISTRICT: | DISTANCE: | |
|---|---|---|---|
|
Grade School
Bartlett Elementary School |
46 | — | |
|
Middle School
East View Middle School |
46 | Not in DB | |
|
High School
South Elgin High School |
46 | Not in DB | |
Property History
| DATE: | EVENT: | PRICE: | SOURCE: |
|---|---|---|---|
| 25 Jul, 2016 | Sold | $372,500 | MRED MLS |
| 1 May, 2016 | Under contract | $369,500 | MRED MLS |
| 26 Apr, 2016 | Listed for sale | $369,500 | MRED MLS |
Room Specifics
Total Bedrooms: 5
Bedrooms Above Ground: 4
Bedrooms Below Ground: 1
Dimensions: —
Floor Type: Carpet
Dimensions: —
Floor Type: Carpet
Dimensions: —
Floor Type: Carpet
Dimensions: —
Floor Type: —
Full Bathrooms: 3
Bathroom Amenities: Whirlpool
Bathroom in Basement: 1
Rooms: Bedroom 5,Eating Area,Recreation Room
Basement Description: Finished,Crawl
Other Specifics
| 2 | |
| — | |
| Concrete,Circular | |
| Brick Paver Patio | |
| Lake Front,Water View | |
| 96 X 292 X 98 X 295 | |
| — | |
| Full | |
| Hardwood Floors, First Floor Bedroom, First Floor Laundry, First Floor Full Bath | |
| Range, Microwave, Dishwasher, Refrigerator, Washer, Dryer, Disposal | |
| Not in DB | |
| — | |
| — | |
| — | |
| Wood Burning |
Tax History
| Year | Property Taxes |
|---|---|
| 2016 | $10,654 |
Contact Agent
Nearby Similar Homes
Nearby Sold Comparables
Contact Agent
Listing Provided By
Berkshire Hathaway HomeServices Starck Real Estate











