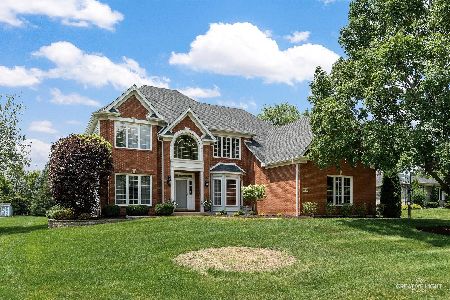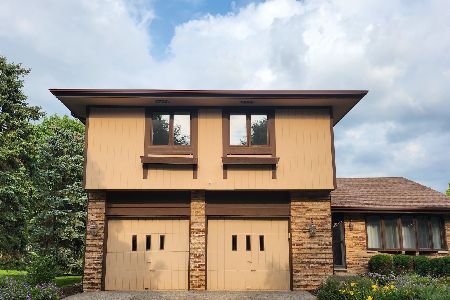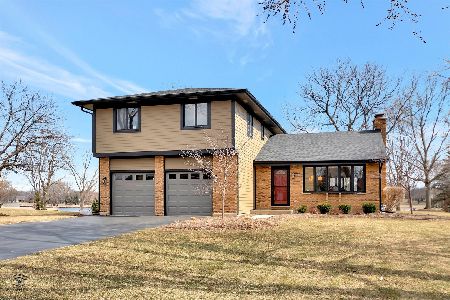888 Braintree Lane, Bartlett, Illinois 60103
$500,000
|
Sold
|
|
| Status: | Closed |
| Sqft: | 2,513 |
| Cost/Sqft: | $199 |
| Beds: | 5 |
| Baths: | 4 |
| Year Built: | 1989 |
| Property Taxes: | $10,584 |
| Days On Market: | 221 |
| Lot Size: | 0,58 |
Description
Welcome to this solid, all-brick custom home nestled on a generous, private lot-offering both tranquility and convenience, just minutes from shopping and dining. From the sweeping cement circle drive and impressive double-door entry to the rich hardwood and tile flooring throughout, this home is filled with thoughtful details and timeless quality. The spacious kitchen boasts 42-inch oak cabinetry, a center island, a pantry, and a cozy bay window-perfect for casual meals or morning coffee. The inviting family room centers around a stunning fireplace with stone surround, creating a warm and welcoming hub of the home. The first floor includes a flexible fifth bedroom or office, as well as a second kitchenette with backyard access-originally the laundry room and easily converted back. Upstairs, four generously sized bedrooms all feature hardwood floors, including a private primary suite with French doors, walk-in closet, and cedar closet. Windows are newer, and the home features dual-zoned HVAC, central vac, and a full bathroom in the expansive unfinished basement. Outside, enjoy a third of an acre adorned with fruit trees, plus a storage shed for all your tools and toys. Meticulously maintained and truly move-in ready-add your personal touches and make this exceptional home your own.
Property Specifics
| Single Family | |
| — | |
| — | |
| 1989 | |
| — | |
| — | |
| No | |
| 0.58 |
| — | |
| — | |
| — / Not Applicable | |
| — | |
| — | |
| — | |
| 12395098 | |
| 0104402043 |
Nearby Schools
| NAME: | DISTRICT: | DISTANCE: | |
|---|---|---|---|
|
Grade School
Bartlett Elementary School |
46 | — | |
|
Middle School
East View Middle School |
46 | Not in DB | |
|
High School
South Elgin High School |
46 | Not in DB | |
Property History
| DATE: | EVENT: | PRICE: | SOURCE: |
|---|---|---|---|
| 8 Aug, 2025 | Sold | $500,000 | MRED MLS |
| 23 Jun, 2025 | Under contract | $500,000 | MRED MLS |
| 19 Jun, 2025 | Listed for sale | $500,000 | MRED MLS |
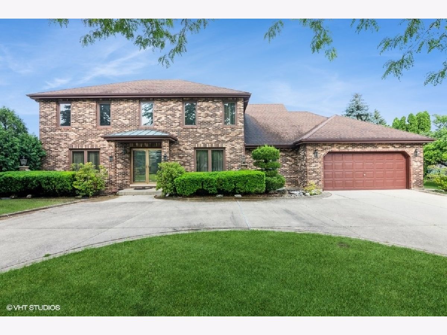
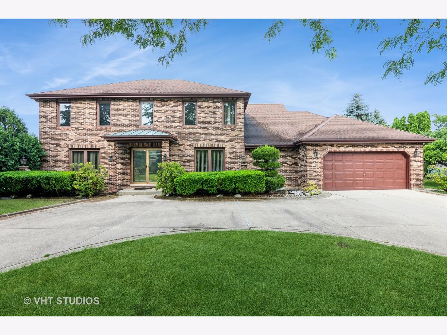
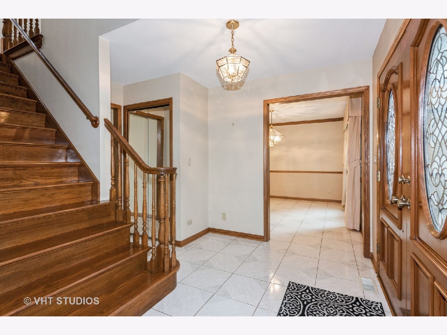
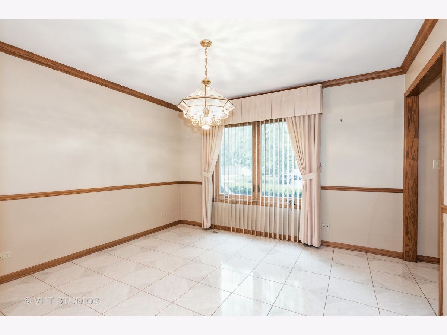
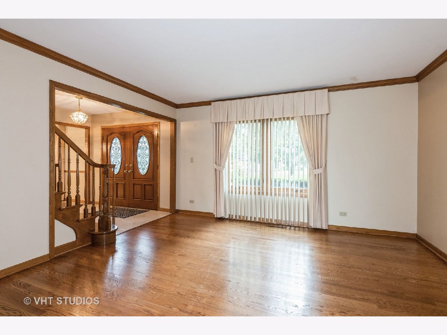
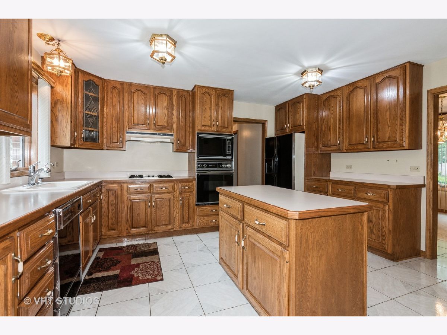
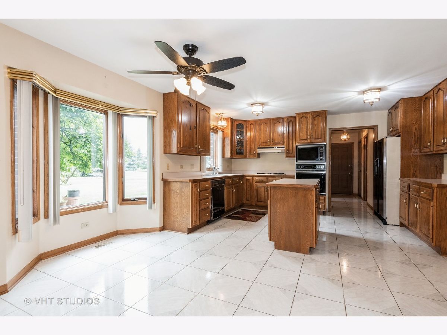
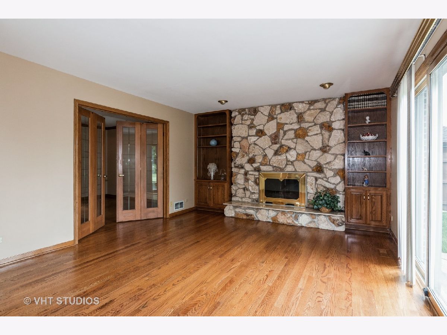
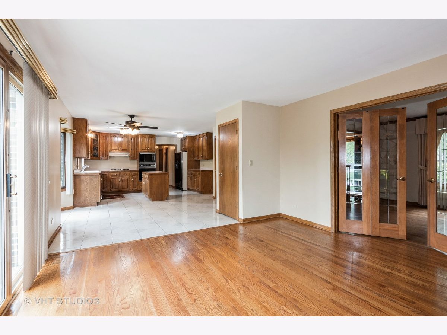
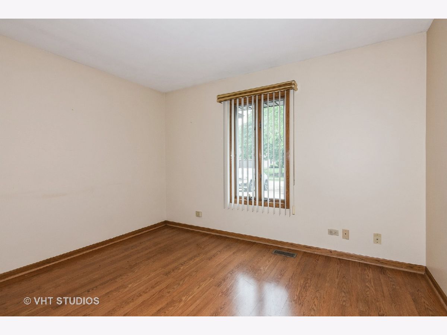
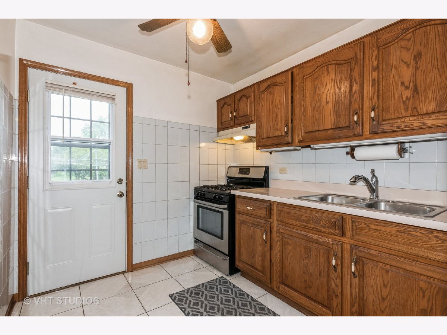
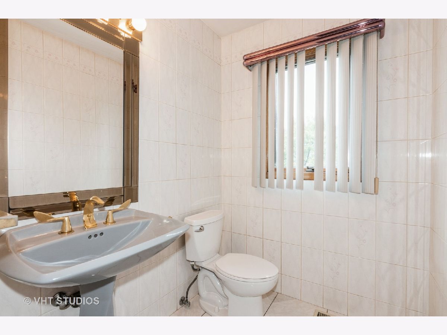
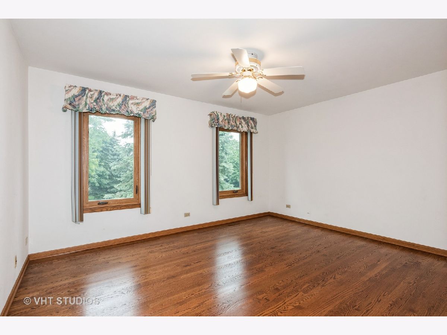
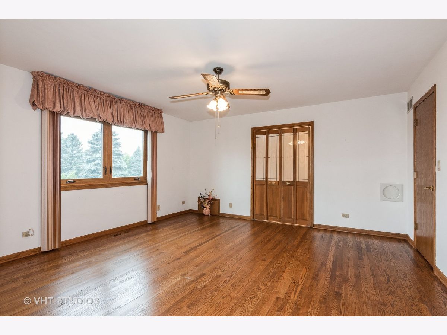
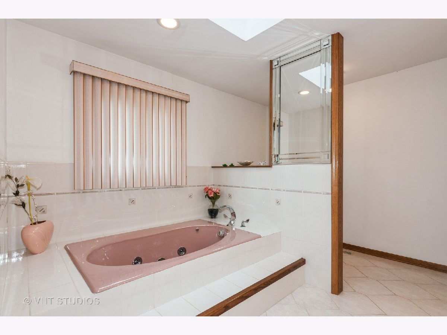
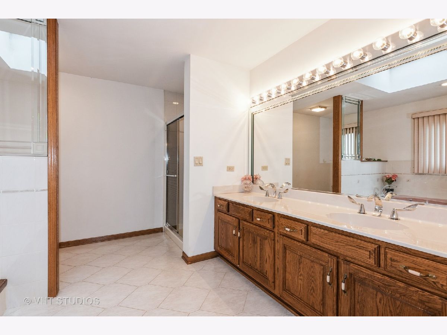
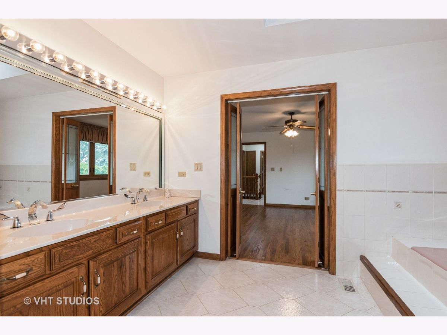

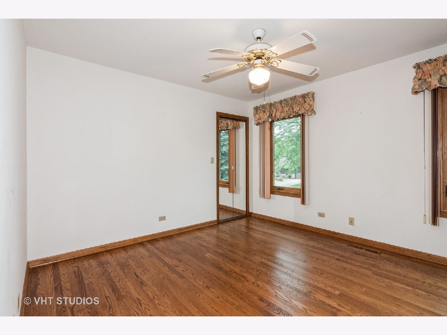
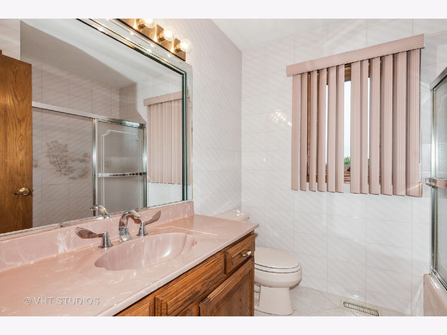
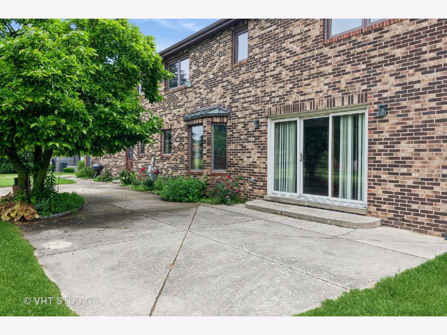
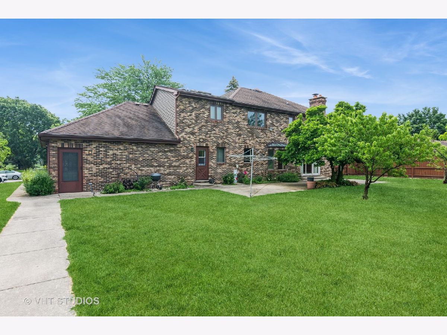
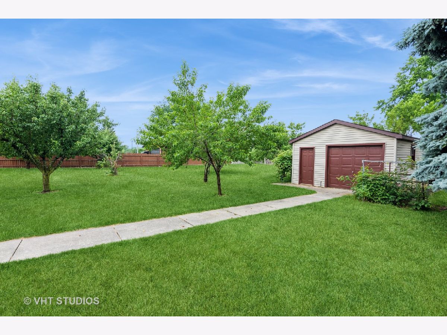
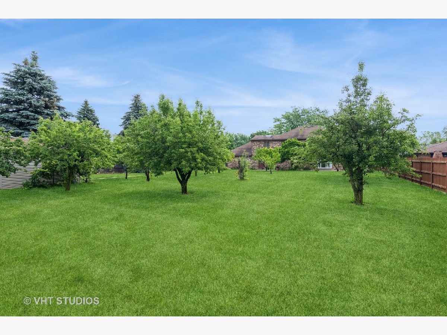

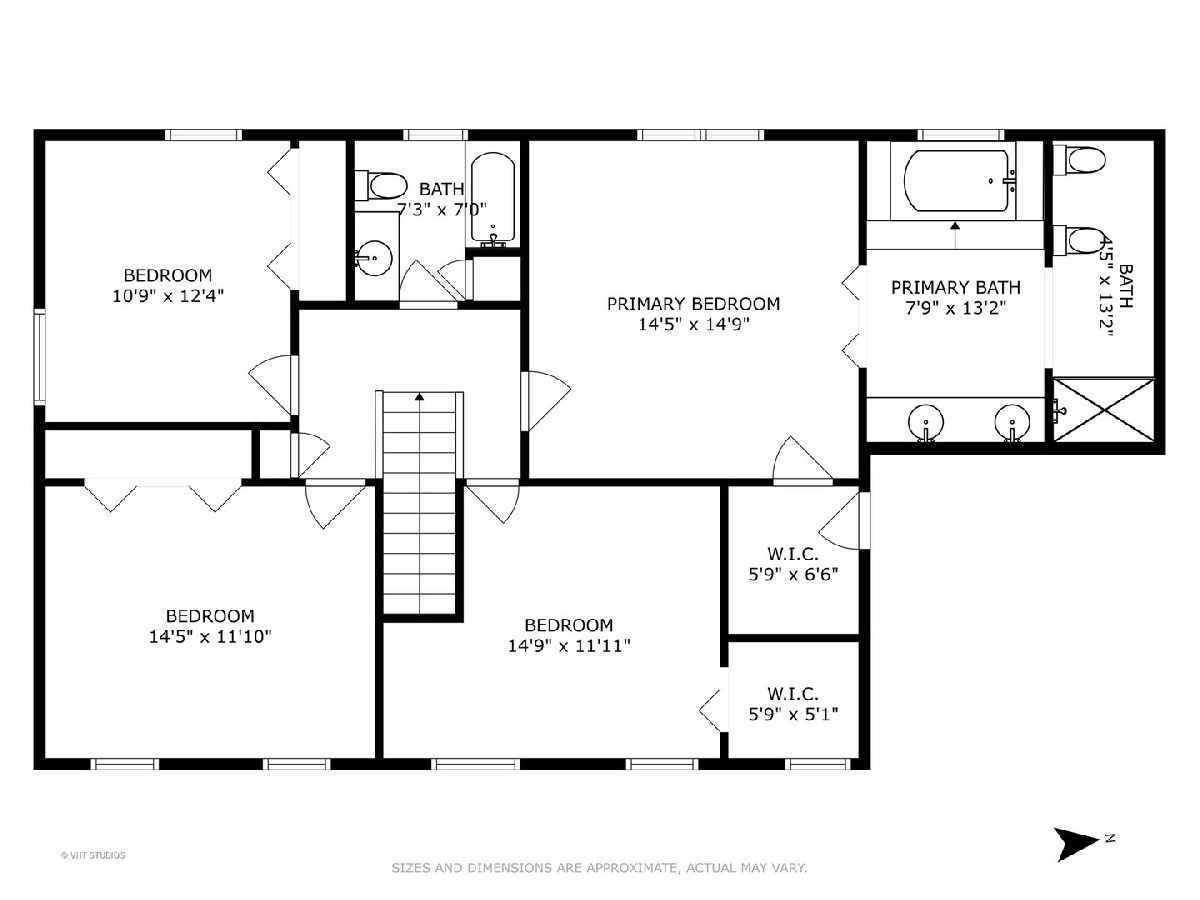
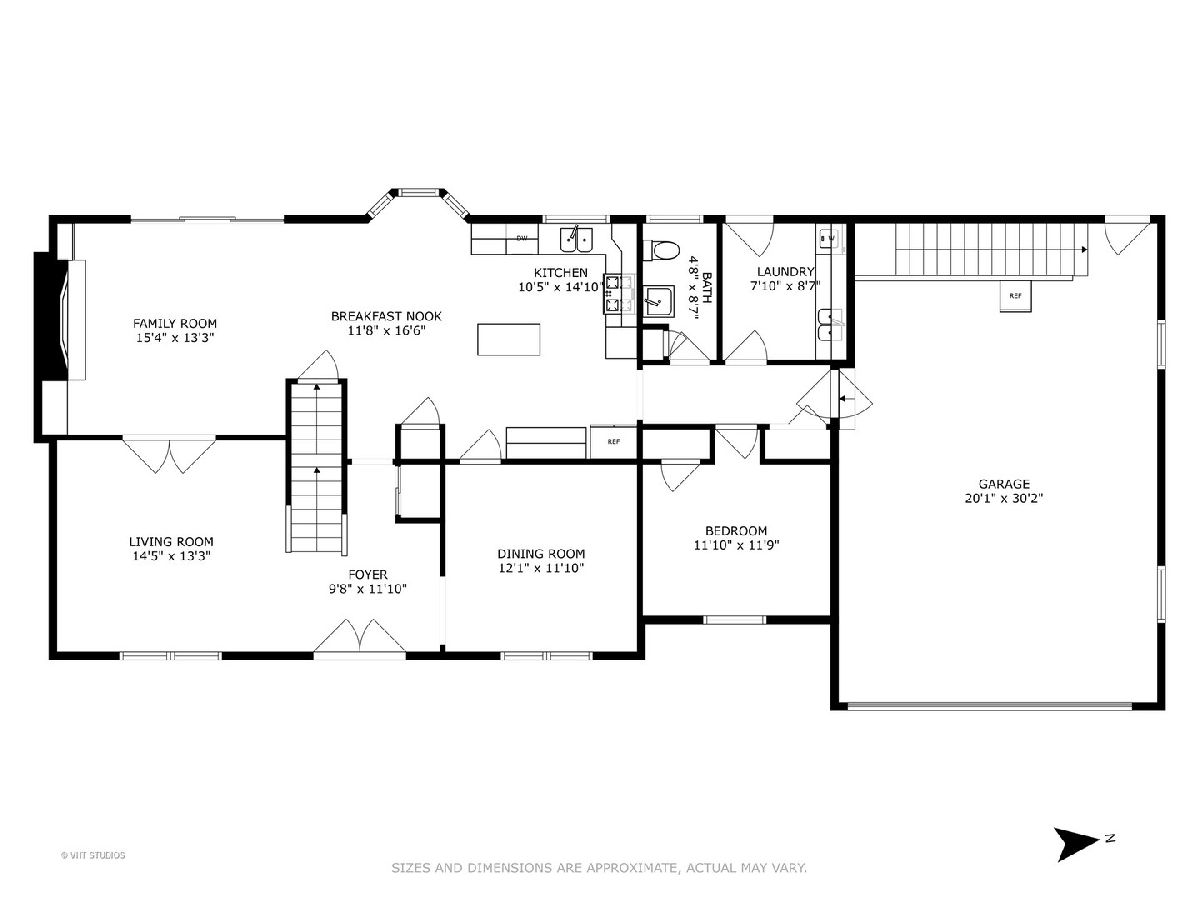
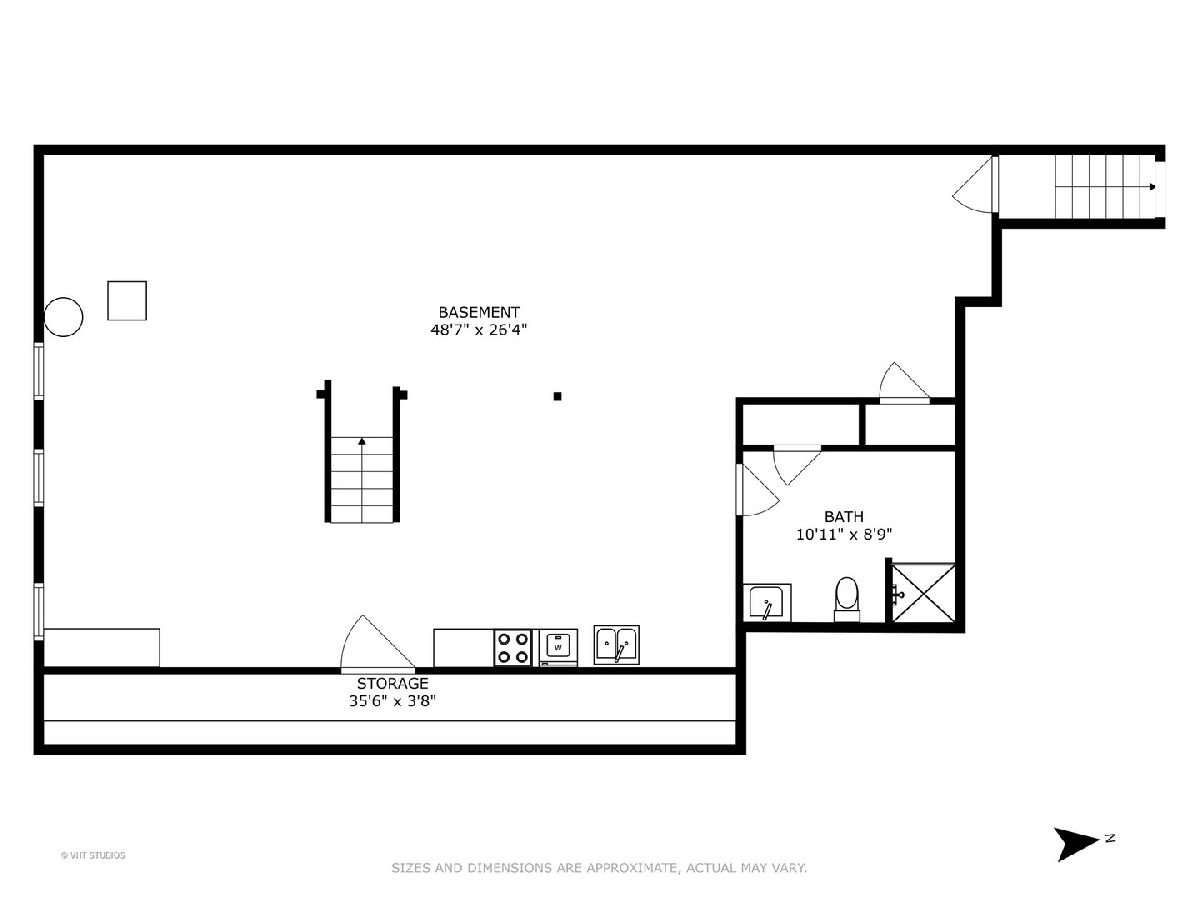
Room Specifics
Total Bedrooms: 5
Bedrooms Above Ground: 5
Bedrooms Below Ground: 0
Dimensions: —
Floor Type: —
Dimensions: —
Floor Type: —
Dimensions: —
Floor Type: —
Dimensions: —
Floor Type: —
Full Bathrooms: 4
Bathroom Amenities: —
Bathroom in Basement: 1
Rooms: —
Basement Description: —
Other Specifics
| 2 | |
| — | |
| — | |
| — | |
| — | |
| 110 X 255 X 99 X 255 | |
| — | |
| — | |
| — | |
| — | |
| Not in DB | |
| — | |
| — | |
| — | |
| — |
Tax History
| Year | Property Taxes |
|---|---|
| 2025 | $10,584 |
Contact Agent
Nearby Similar Homes
Nearby Sold Comparables
Contact Agent
Listing Provided By
Baird & Warner Fox Valley - Geneva





