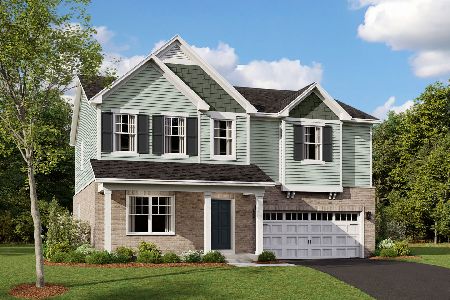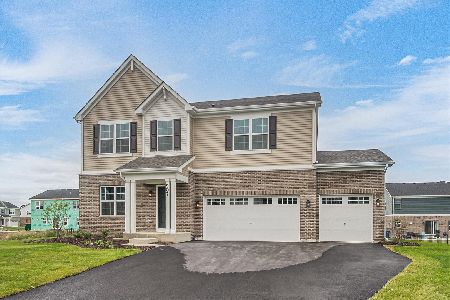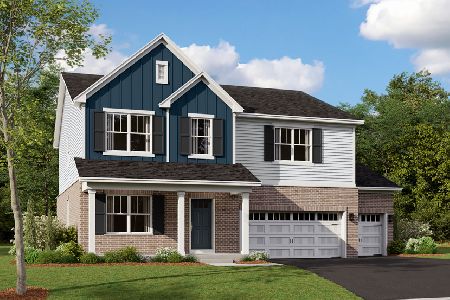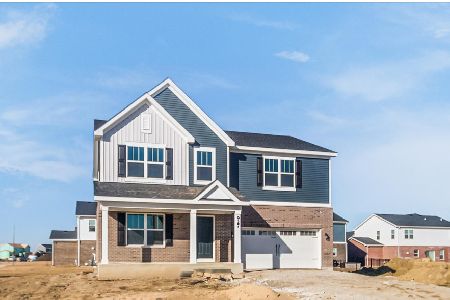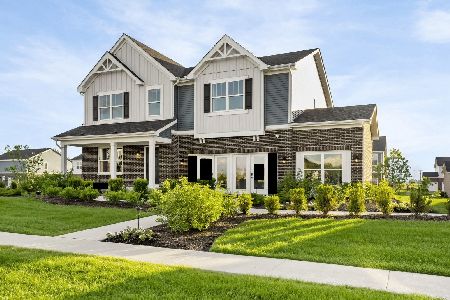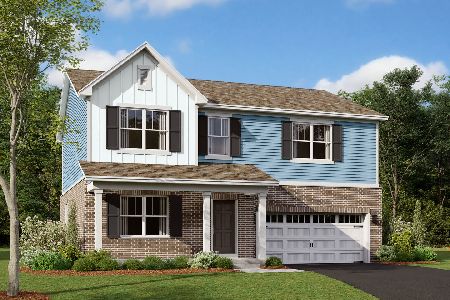877 Bridle Hill Drive, New Lenox, Illinois 60451
$525,000
|
Sold
|
|
| Status: | Closed |
| Sqft: | 2,957 |
| Cost/Sqft: | $178 |
| Beds: | 4 |
| Baths: | 4 |
| Year Built: | 2022 |
| Property Taxes: | $5,226 |
| Days On Market: | 758 |
| Lot Size: | 0,22 |
Description
Better than new and ready now! Check out this dynamite 2 story home in Darby Farm of New Lenox! Built in '22! 4 beds + 4 total baths + loft! Main floor features 9 ft ceilings through out! Gorgeous eat in kitchen with 42 inch white cabinets, center island breakfast bar with quartz counters, SS appliances plus large walk in pantry (all appliances included)! Open to large family room with fireplace and stunning light fixture! Upgraded light fixtures through out! Elegant formal dining room plus den area! Guest powder room with upgraded fixtures! 2nd floor features huge loft! 3 large spare beds--all with walk in closets! Large primary suite with walk in closet plus full private bath featuring double sink vanity, separate shower with modern ceramic tile and soaker tub! 2nd floor laundry with ceramic tile floors! Full basement has 9 ft ceilings, look out windows plus already finished full bath and possible 2nd laundry room--perfect for future living space! Attached 3 car garage! Exterior features cozy front porch plus rear deck (fully landscaped!)! All appliances and window treatments will stay too! Fantastic location--close to shopping, dining, transportation and Village Commons! Why wait for new construction with all of the additional costs? This one's ready now! See it today!
Property Specifics
| Single Family | |
| — | |
| — | |
| 2022 | |
| — | |
| FLETCHER - C | |
| No | |
| 0.22 |
| Will | |
| Darby Farm | |
| 70 / Monthly | |
| — | |
| — | |
| — | |
| 11953237 | |
| 0821318010000000 |
Nearby Schools
| NAME: | DISTRICT: | DISTANCE: | |
|---|---|---|---|
|
Grade School
Nelson Ridge/nelson Prairie Elem |
122 | — | |
|
Middle School
Liberty Junior High School |
122 | Not in DB | |
|
High School
Lincoln-way West High School |
210 | Not in DB | |
Property History
| DATE: | EVENT: | PRICE: | SOURCE: |
|---|---|---|---|
| 12 Feb, 2024 | Sold | $525,000 | MRED MLS |
| 5 Jan, 2024 | Under contract | $524,900 | MRED MLS |
| 1 Jan, 2024 | Listed for sale | $524,900 | MRED MLS |
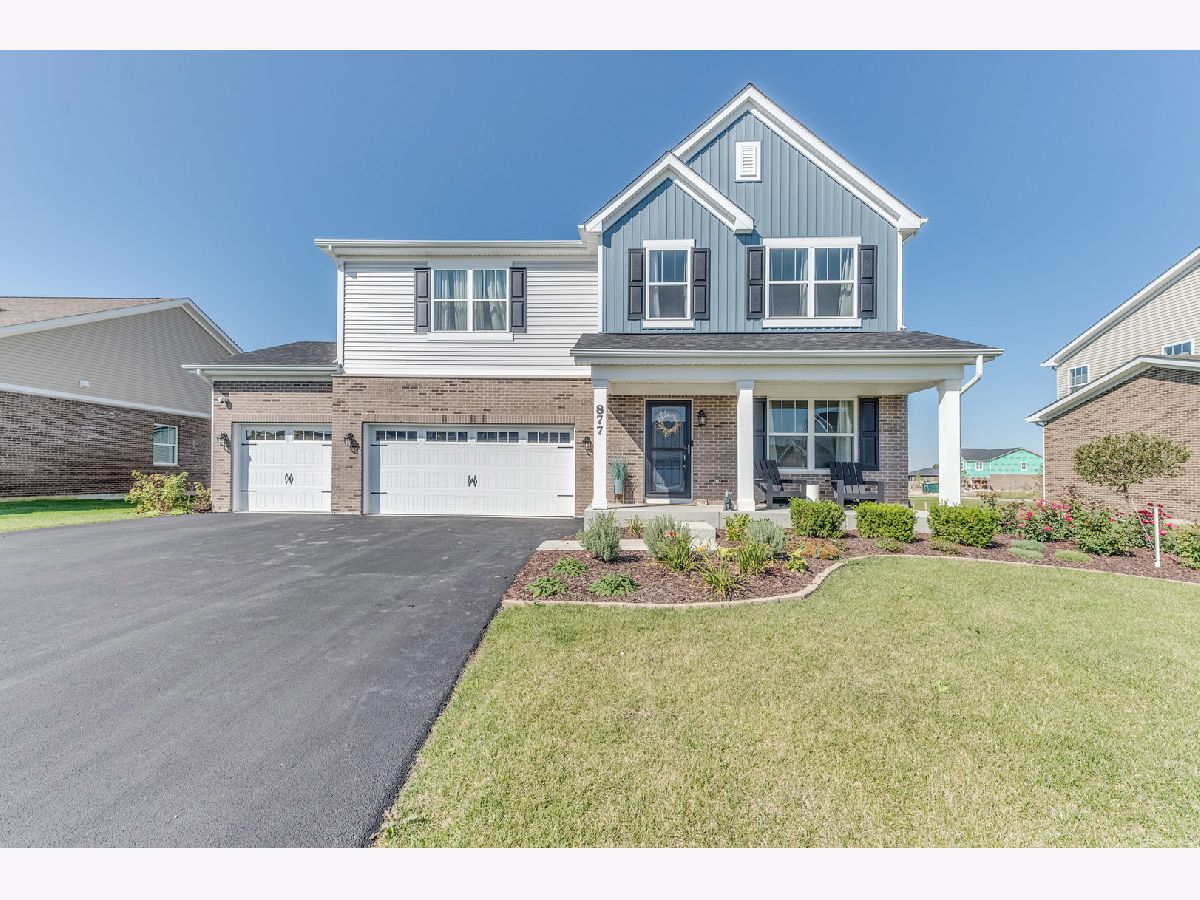





























Room Specifics
Total Bedrooms: 4
Bedrooms Above Ground: 4
Bedrooms Below Ground: 0
Dimensions: —
Floor Type: —
Dimensions: —
Floor Type: —
Dimensions: —
Floor Type: —
Full Bathrooms: 4
Bathroom Amenities: Separate Shower,Double Sink,Soaking Tub
Bathroom in Basement: 1
Rooms: —
Basement Description: Unfinished,Bathroom Rough-In
Other Specifics
| 3 | |
| — | |
| Asphalt | |
| — | |
| — | |
| 75 X 125 | |
| Unfinished | |
| — | |
| — | |
| — | |
| Not in DB | |
| — | |
| — | |
| — | |
| — |
Tax History
| Year | Property Taxes |
|---|---|
| 2024 | $5,226 |
Contact Agent
Nearby Similar Homes
Nearby Sold Comparables
Contact Agent
Listing Provided By
RE/MAX 10




