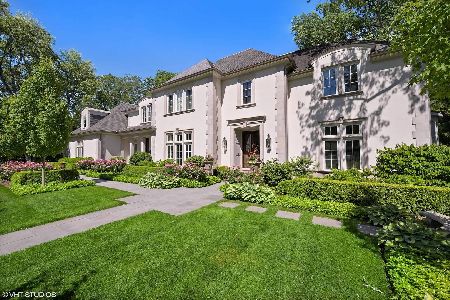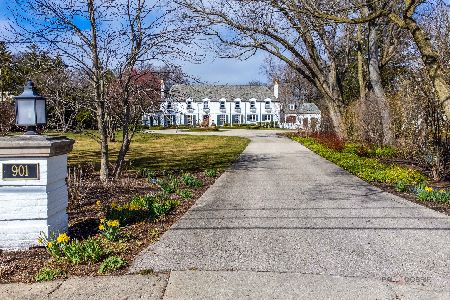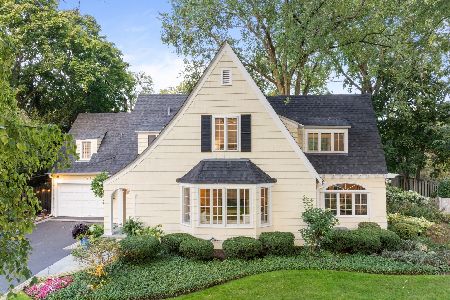877 Hill Road, Winnetka, Illinois 60093
$1,380,000
|
Sold
|
|
| Status: | Closed |
| Sqft: | 4,274 |
| Cost/Sqft: | $351 |
| Beds: | 6 |
| Baths: | 4 |
| Year Built: | 1940 |
| Property Taxes: | $38,410 |
| Days On Market: | 2899 |
| Lot Size: | 0,48 |
Description
Truly classic brick Georgian with addition/renovations on Birch, a quiet cul de sac in a premiere "walk to" location! High ceilings and absolutely exquisite millwork throughout. Fresh white designer Kitchen and breakfast area (2018) opens to the family room with gas fireplace- all overlooking the private patio & expansive backyard. Originally designed with distinction and solidly built with the finest materials & craftsmanship. Natural light and tasteful decor. Lovely formal rooms, incredible sunroom, office and mudroom off attached/heated garage. 6 BR & laundry on second floor including lovely master suite and luxurious bath (2015). Basement with rec room with FP, playroom & storage Outstanding private 1/2 acre grounds-rear is fully fenced with bluestone terrace & gardens plus sport court. New roof! Great bones in A+ location on super quiet lane. House not in flood plain/some property is-see FEMA map - buyer to verify.
Property Specifics
| Single Family | |
| — | |
| Colonial | |
| 1940 | |
| Full | |
| — | |
| No | |
| 0.48 |
| Cook | |
| — | |
| 0 / Not Applicable | |
| None | |
| Lake Michigan | |
| Public Sewer | |
| 09855681 | |
| 05204070170000 |
Nearby Schools
| NAME: | DISTRICT: | DISTANCE: | |
|---|---|---|---|
|
Grade School
Crow Island Elementary School |
36 | — | |
|
Middle School
Carleton W Washburne School |
36 | Not in DB | |
|
High School
New Trier Twp H.s. Northfield/wi |
203 | Not in DB | |
|
Alternate Elementary School
The Skokie School |
— | Not in DB | |
Property History
| DATE: | EVENT: | PRICE: | SOURCE: |
|---|---|---|---|
| 22 Jun, 2018 | Sold | $1,380,000 | MRED MLS |
| 16 Apr, 2018 | Under contract | $1,499,000 | MRED MLS |
| 11 Feb, 2018 | Listed for sale | $1,499,000 | MRED MLS |
Room Specifics
Total Bedrooms: 6
Bedrooms Above Ground: 6
Bedrooms Below Ground: 0
Dimensions: —
Floor Type: Carpet
Dimensions: —
Floor Type: Carpet
Dimensions: —
Floor Type: Carpet
Dimensions: —
Floor Type: —
Dimensions: —
Floor Type: —
Full Bathrooms: 4
Bathroom Amenities: Separate Shower,Double Sink
Bathroom in Basement: 0
Rooms: Bedroom 5,Bedroom 6,Study,Heated Sun Room,Recreation Room,Play Room,Workshop,Foyer
Basement Description: Partially Finished
Other Specifics
| 2 | |
| — | |
| Asphalt | |
| Patio, Storms/Screens | |
| Fenced Yard,Landscaped | |
| 133X156 | |
| Full,Pull Down Stair | |
| Full | |
| Hardwood Floors, Second Floor Laundry | |
| Double Oven, Microwave, Dishwasher, High End Refrigerator, Washer, Dryer, Disposal, Cooktop, Range Hood | |
| Not in DB | |
| Street Lights, Street Paved | |
| — | |
| — | |
| Wood Burning |
Tax History
| Year | Property Taxes |
|---|---|
| 2018 | $38,410 |
Contact Agent
Nearby Similar Homes
Contact Agent
Listing Provided By
The Hudson Company











