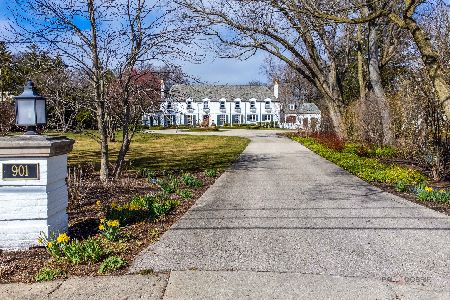885 Hill Road, Winnetka, Illinois 60093
$1,960,000
|
Sold
|
|
| Status: | Closed |
| Sqft: | 5,466 |
| Cost/Sqft: | $380 |
| Beds: | 5 |
| Baths: | 7 |
| Year Built: | 1943 |
| Property Taxes: | $40,099 |
| Days On Market: | 2836 |
| Lot Size: | 0,48 |
Description
Classic Georgian on prestigious Hill Road, elegantly expanded & totally renovated by Paul Konstant. Walk to schools, train, town. Superb craftsmanship, luxurious materials/fixtures throughout. Gracious floor plan for entertaining & family life. Bright living room, dining room, year round sunroom. Four fireplaces. Chef's kitchen with eat-in island, high end appliances. Spacious family room, breakfast room, library, mudroom, rear stairs. Master suite w/sitting room & fireplace, walk-in closets, & master bath with whirlpool & steam shower. 4 more large bedrooms, 3 baths, & laundry on 2nd floor. Carpeted basement w/1264 sf for large media and game rooms. Half acre grounds w/park-like backyard, blue stone patio, & garden w/fountain. Many other amenities: whole house audio, 4 zoned HVAC sys., generator, heated floors, 2 1/2 car attached heated garage. Move-in condition!
Property Specifics
| Single Family | |
| — | |
| Georgian | |
| 1943 | |
| Full | |
| — | |
| No | |
| 0.48 |
| Cook | |
| — | |
| 0 / Not Applicable | |
| None | |
| Lake Michigan,Public | |
| Public Sewer, Sewer-Storm | |
| 09915655 | |
| 05204070210000 |
Nearby Schools
| NAME: | DISTRICT: | DISTANCE: | |
|---|---|---|---|
|
Grade School
Crow Island Elementary School |
36 | — | |
|
Middle School
Carleton W Washburne School |
36 | Not in DB | |
|
High School
New Trier Twp H.s. Northfield/wi |
203 | Not in DB | |
Property History
| DATE: | EVENT: | PRICE: | SOURCE: |
|---|---|---|---|
| 13 Nov, 2018 | Sold | $1,960,000 | MRED MLS |
| 7 Oct, 2018 | Under contract | $2,075,000 | MRED MLS |
| — | Last price change | $2,150,000 | MRED MLS |
| 13 Apr, 2018 | Listed for sale | $2,250,000 | MRED MLS |
Room Specifics
Total Bedrooms: 5
Bedrooms Above Ground: 5
Bedrooms Below Ground: 0
Dimensions: —
Floor Type: Carpet
Dimensions: —
Floor Type: Hardwood
Dimensions: —
Floor Type: Hardwood
Dimensions: —
Floor Type: —
Full Bathrooms: 7
Bathroom Amenities: Whirlpool,Separate Shower,Steam Shower,Double Sink,Full Body Spray Shower
Bathroom in Basement: 1
Rooms: Bedroom 5,Breakfast Room,Library,Game Room,Sitting Room,Media Room,Heated Sun Room,Foyer,Mud Room,Utility Room-Lower Level
Basement Description: Finished
Other Specifics
| 2.5 | |
| Concrete Perimeter | |
| Asphalt,Circular | |
| Patio, Storms/Screens | |
| Irregular Lot,Landscaped | |
| 20,804 SQ. FT. | |
| Full,Pull Down Stair | |
| Full | |
| Hardwood Floors, Heated Floors, Second Floor Laundry | |
| Double Oven, Range, Microwave, Dishwasher, High End Refrigerator, Freezer, Washer, Dryer, Disposal | |
| Not in DB | |
| — | |
| — | |
| — | |
| Wood Burning, Gas Log, Gas Starter |
Tax History
| Year | Property Taxes |
|---|---|
| 2018 | $40,099 |
Contact Agent
Nearby Similar Homes
Contact Agent
Listing Provided By
Coldwell Banker Residential








