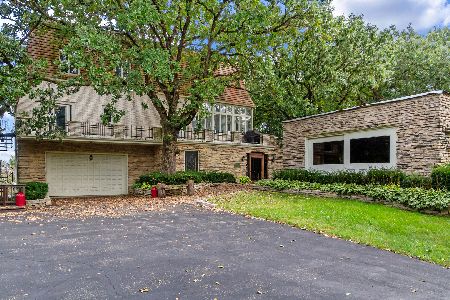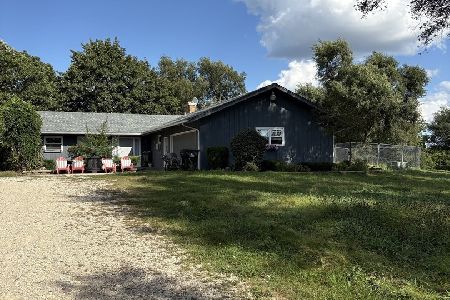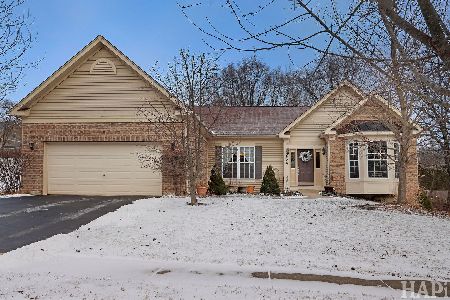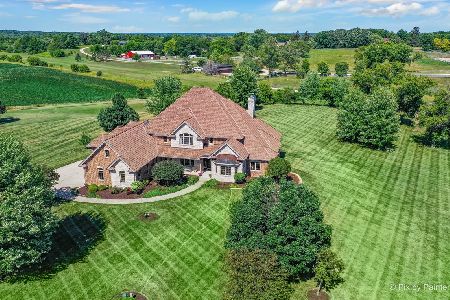8773 Country Shire Lane, Spring Grove, Illinois 60081
$525,000
|
Sold
|
|
| Status: | Closed |
| Sqft: | 3,032 |
| Cost/Sqft: | $173 |
| Beds: | 4 |
| Baths: | 3 |
| Year Built: | 2005 |
| Property Taxes: | $11,259 |
| Days On Market: | 663 |
| Lot Size: | 1,06 |
Description
Prepare to fall in love with this picturesque, custom-built home nestled on over an acre of professionally landscaped grounds in the sought-after Sundial Farms community! From the moment you arrive, the curb appeal of this beauty will captivate you! The amazing covered front porch will welcome you home. Just imagine sipping your favorite beverage on this inviting porch while taking in the serene views. Before stepping inside, marvel at the picturesque views in all directions! Once inside, you'll discover a floor plan designed for both entertaining and everyday living. The spacious two-story foyer leads into the formal dining and living rooms while offering sweeping views of the sun-drenched eating area. The kitchen is a chef's dream, boasting 42-inch maple cabinets, an island, pantry and stainless-steel appliances! The adjacent eating area overlooks the family room that features a cozy fireplace to warm up with on chilly nights. Head upstairs to unwind in the primary ensuite with a walk-in closet and a bathroom that pampers with dual sinks, shower, and a whirlpool tub. Three more bedrooms and hall bath complete the 2nd level. The oversized 3 car garage offers ample storage space. This home is equipped with a walkout basement plumbed for an additional bathroom, fireplace and radon mitigation system! Located in the highly desired Nippersink and Richmond-Burton School Districts, Sundial Farms also offers a community stable for horse boarding and private access to trails in the adjacent Chain O'Lakes State Park.
Property Specifics
| Single Family | |
| — | |
| — | |
| 2005 | |
| — | |
| — | |
| No | |
| 1.06 |
| — | |
| Sundial Farms | |
| 0 / Not Applicable | |
| — | |
| — | |
| — | |
| 12007180 | |
| 0520453016 |
Nearby Schools
| NAME: | DISTRICT: | DISTANCE: | |
|---|---|---|---|
|
Grade School
Spring Grove Elementary School |
2 | — | |
|
Middle School
Nippersink Middle School |
2 | Not in DB | |
|
High School
Richmond-burton Community High S |
157 | Not in DB | |
Property History
| DATE: | EVENT: | PRICE: | SOURCE: |
|---|---|---|---|
| 2 Aug, 2010 | Sold | $360,000 | MRED MLS |
| 2 Jul, 2010 | Under contract | $399,000 | MRED MLS |
| 27 May, 2010 | Listed for sale | $399,000 | MRED MLS |
| 28 Jun, 2018 | Sold | $351,000 | MRED MLS |
| 9 May, 2018 | Under contract | $359,000 | MRED MLS |
| 28 Apr, 2018 | Listed for sale | $359,000 | MRED MLS |
| 7 May, 2019 | Sold | $349,200 | MRED MLS |
| 19 Mar, 2019 | Under contract | $359,000 | MRED MLS |
| — | Last price change | $369,000 | MRED MLS |
| 15 Feb, 2019 | Listed for sale | $369,000 | MRED MLS |
| 29 May, 2024 | Sold | $525,000 | MRED MLS |
| 6 Apr, 2024 | Under contract | $525,000 | MRED MLS |
| 2 Apr, 2024 | Listed for sale | $525,000 | MRED MLS |
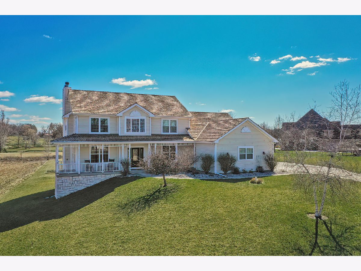
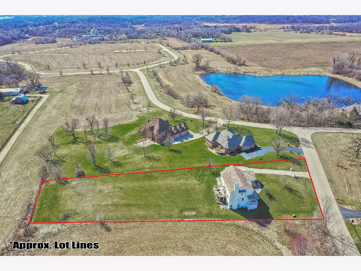
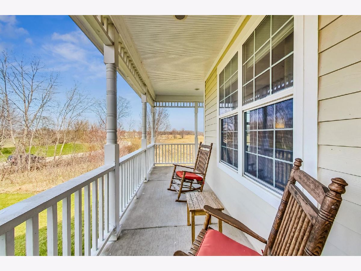
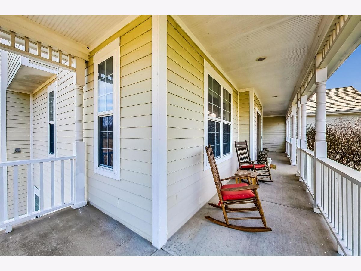
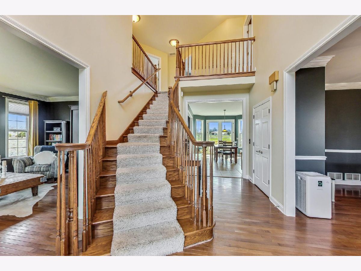
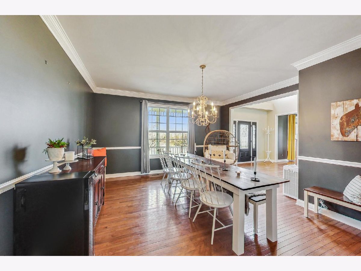
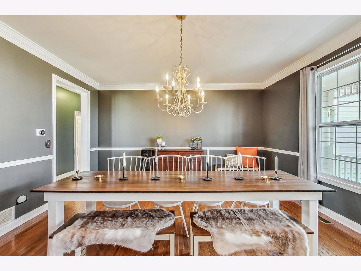
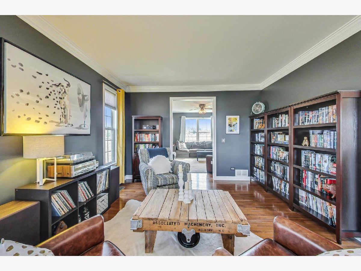
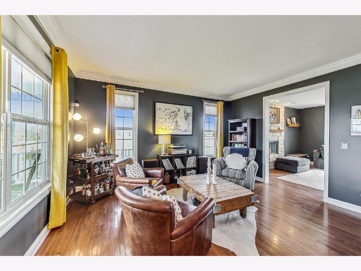
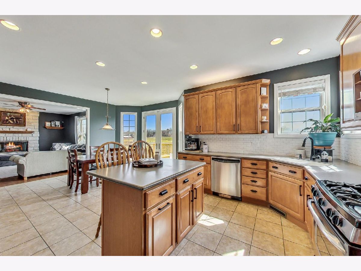
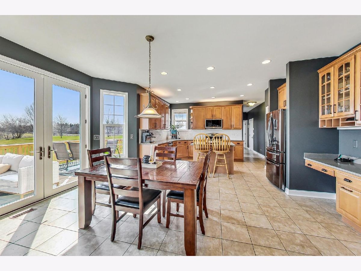
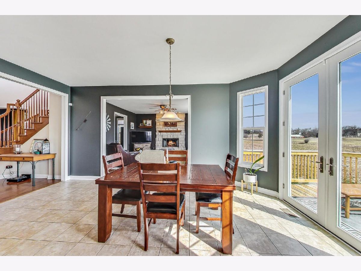
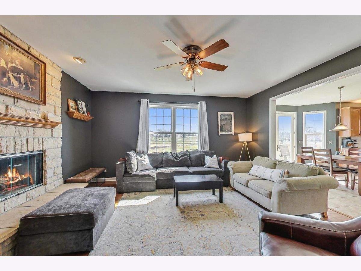
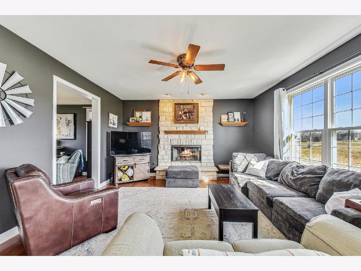
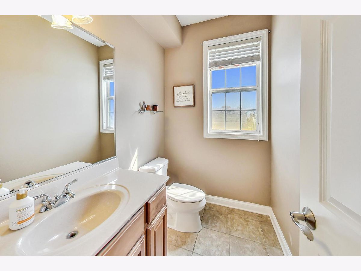
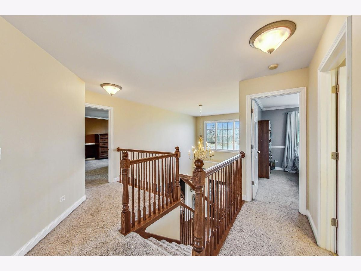
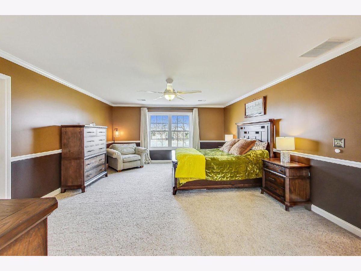
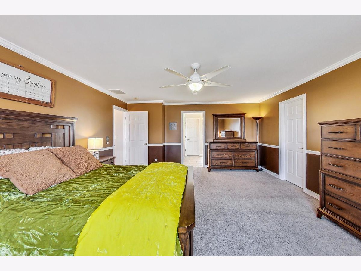
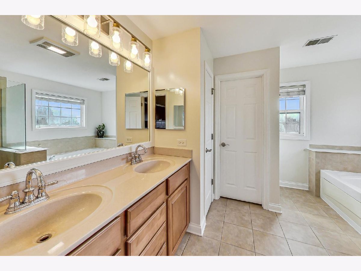
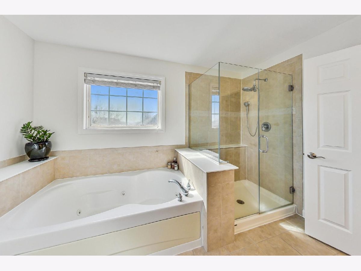
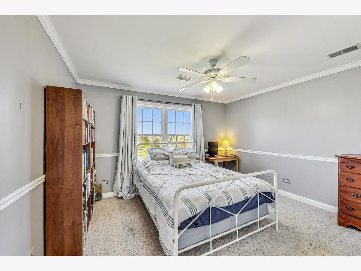
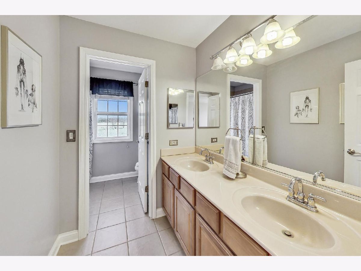
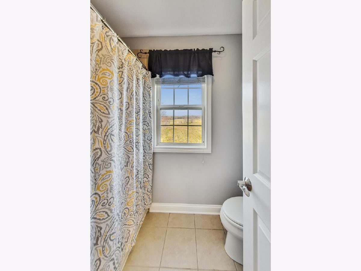
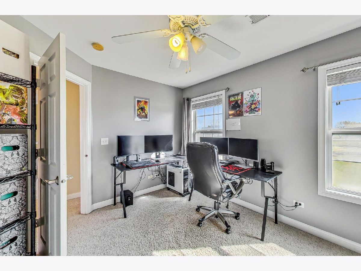
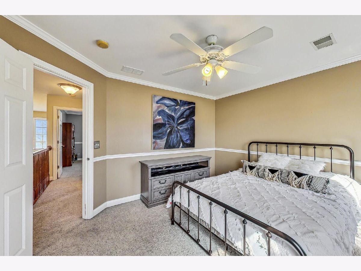
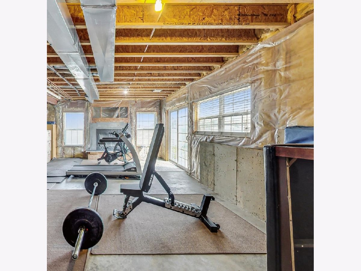
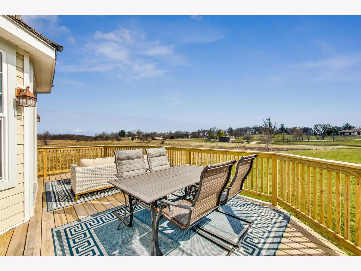
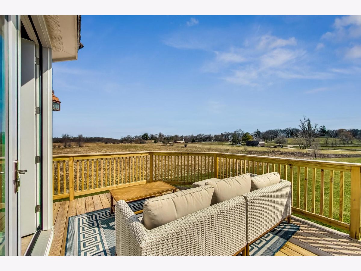
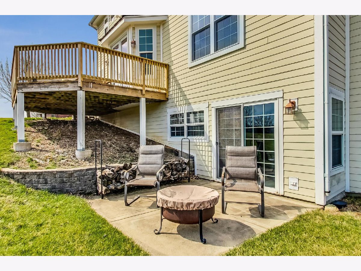
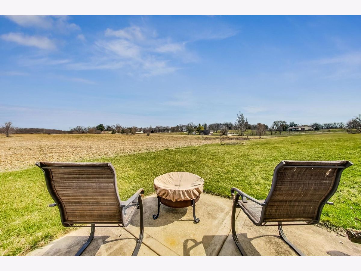
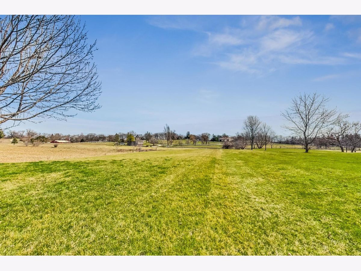
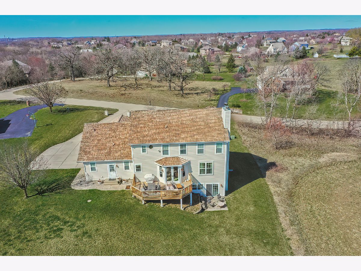
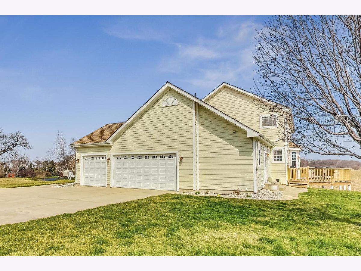
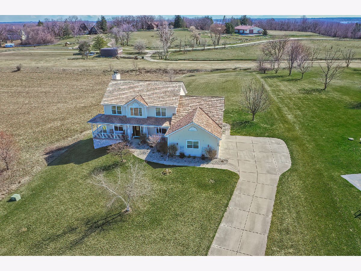
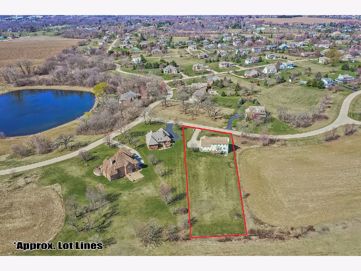
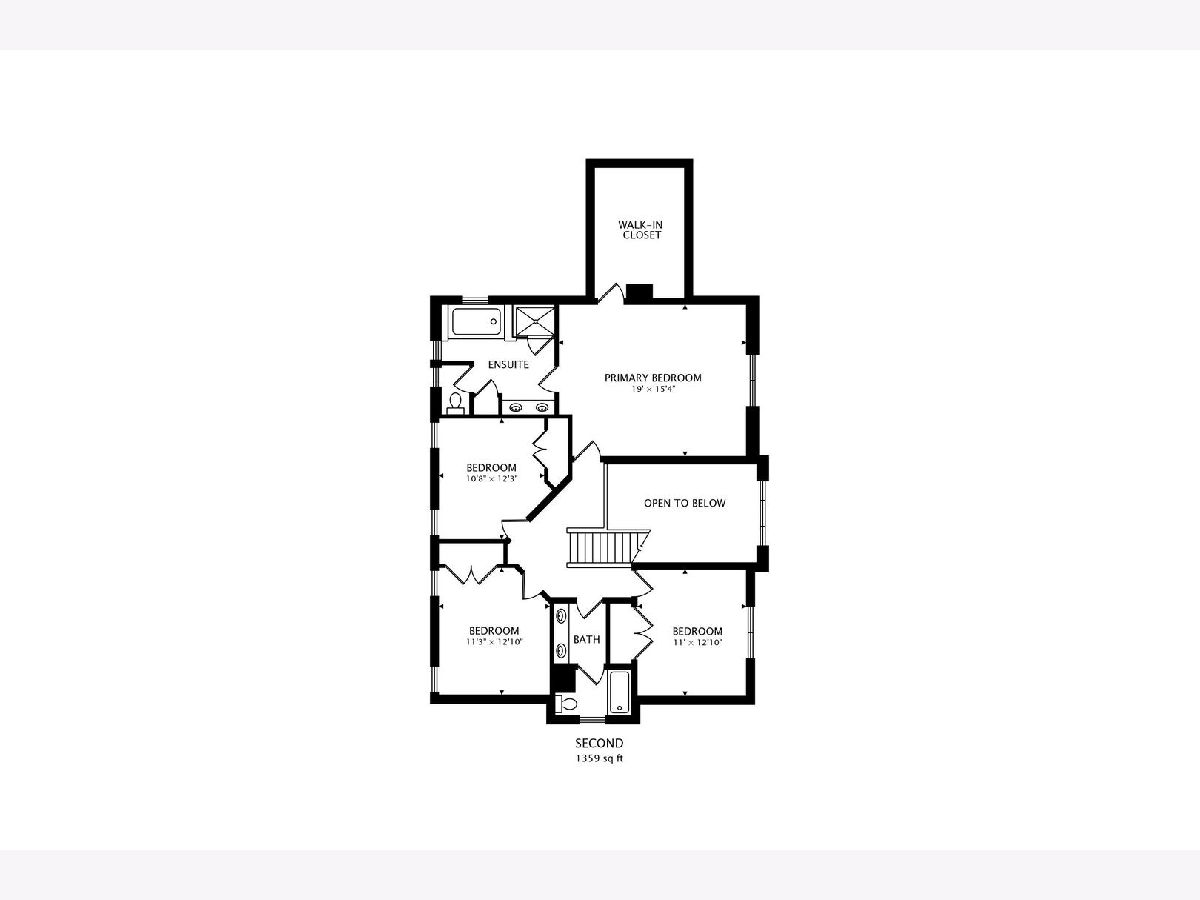
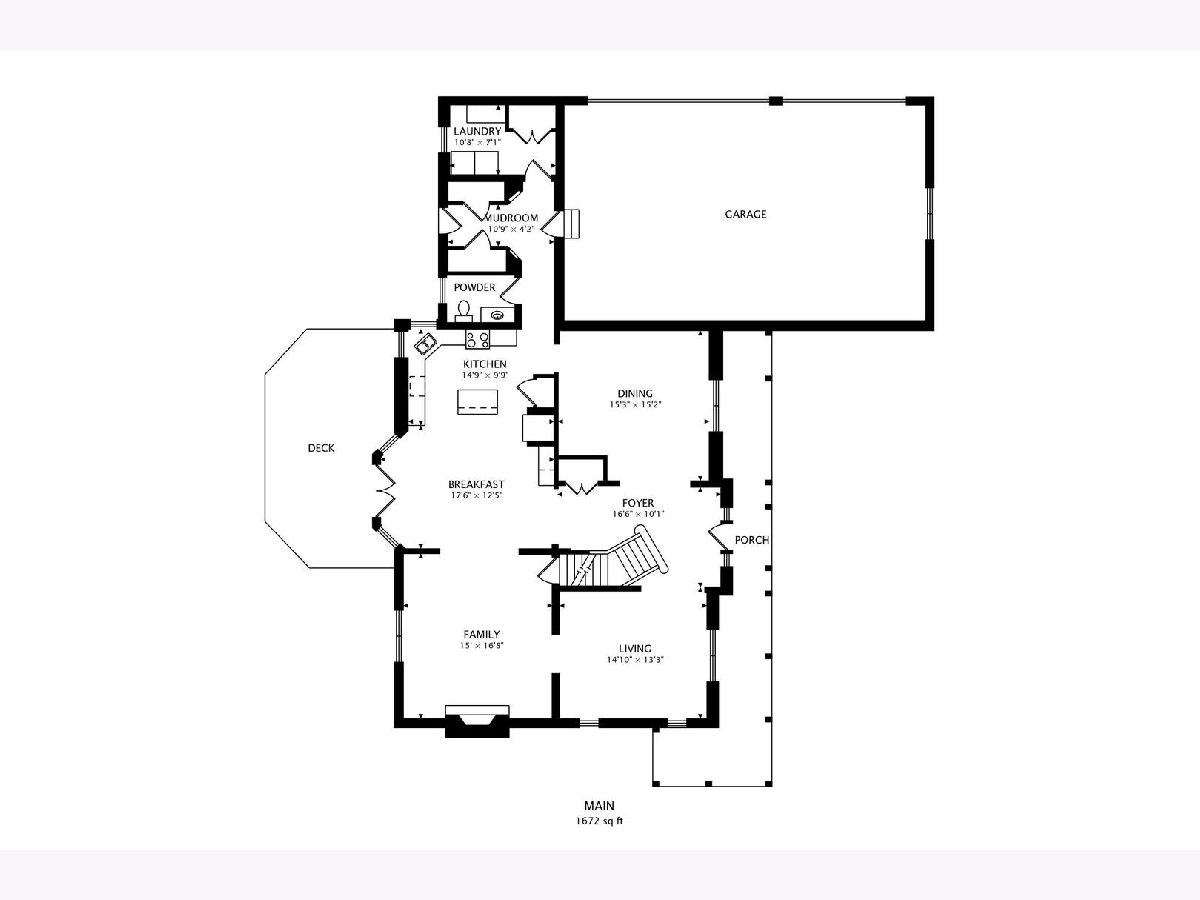
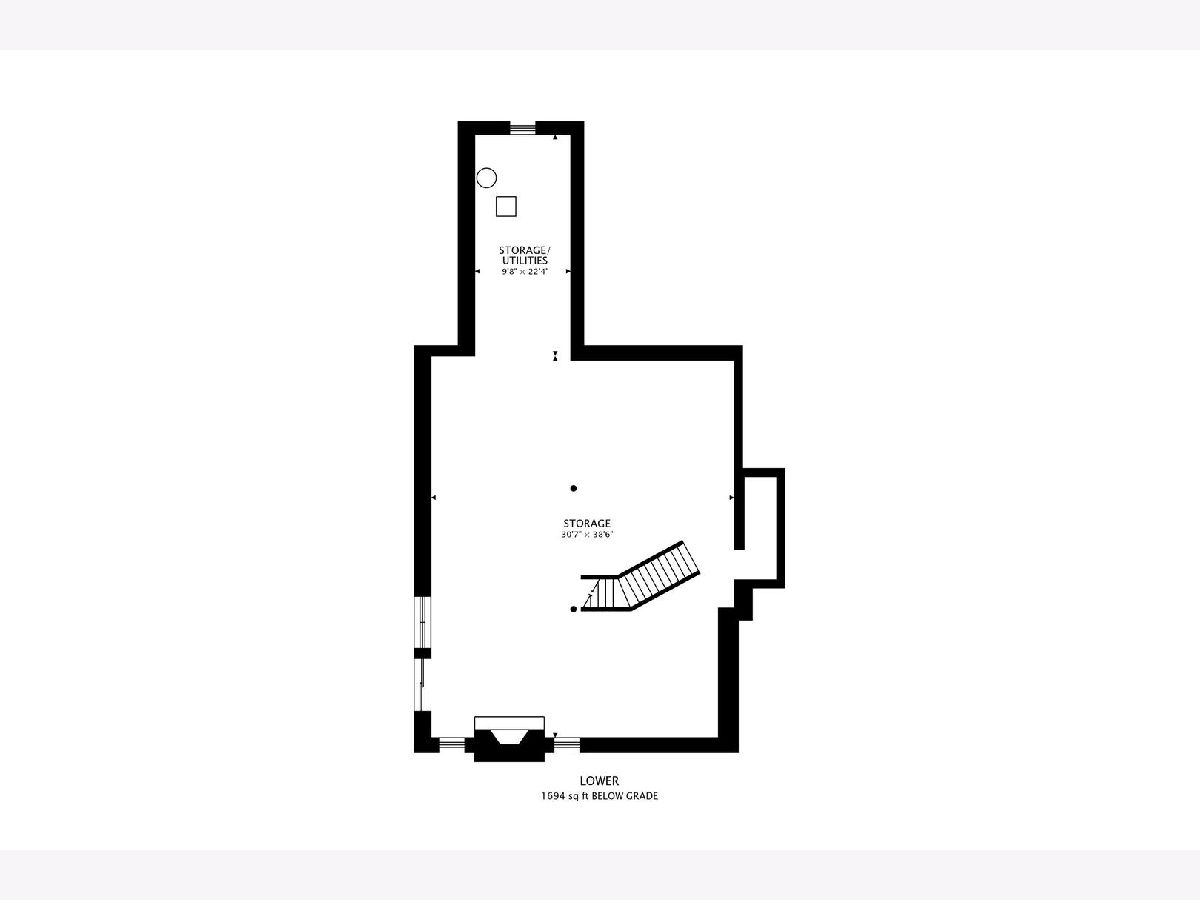
Room Specifics
Total Bedrooms: 4
Bedrooms Above Ground: 4
Bedrooms Below Ground: 0
Dimensions: —
Floor Type: —
Dimensions: —
Floor Type: —
Dimensions: —
Floor Type: —
Full Bathrooms: 3
Bathroom Amenities: Whirlpool,Separate Shower,Double Sink
Bathroom in Basement: 0
Rooms: —
Basement Description: Unfinished,Exterior Access,Bathroom Rough-In
Other Specifics
| 3 | |
| — | |
| Concrete | |
| — | |
| — | |
| 141X368X100X427 | |
| Unfinished | |
| — | |
| — | |
| — | |
| Not in DB | |
| — | |
| — | |
| — | |
| — |
Tax History
| Year | Property Taxes |
|---|---|
| 2010 | $8,441 |
| 2018 | $10,302 |
| 2019 | $10,246 |
| 2024 | $11,259 |
Contact Agent
Nearby Similar Homes
Nearby Sold Comparables
Contact Agent
Listing Provided By
@properties Christie's International Real Estate

