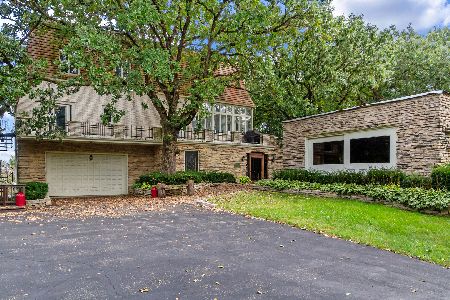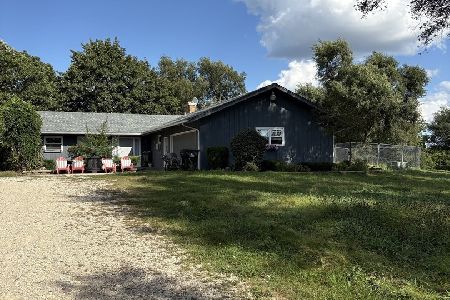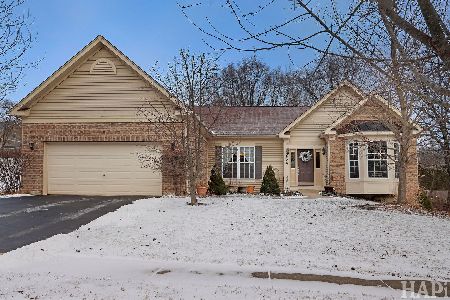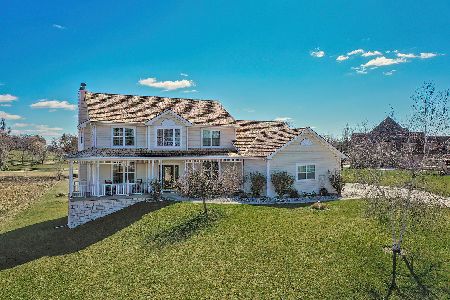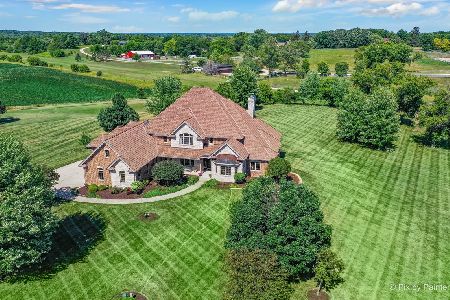8773 Country Shire Lane, Spring Grove, Illinois 60081
$360,000
|
Sold
|
|
| Status: | Closed |
| Sqft: | 3,000 |
| Cost/Sqft: | $133 |
| Beds: | 4 |
| Baths: | 3 |
| Year Built: | 2005 |
| Property Taxes: | $8,441 |
| Days On Market: | 5722 |
| Lot Size: | 0,00 |
Description
WOW! Fabulous custom built home w/huge yard! AMAZING VIEWS! Built in 2005 w/over 3,000sq ft.Beautiful inside and out, starting with the door opening, the hardwood floors to the formal dining rm and living rm. Gourmet Kitchen w/42" Maple Cabs, Corian & SS appls, Island & Huge Pantry. Custom window treatments,lg Master Suite w/luxury bath,walkout basement with second fireplace ,3car+,Superior Value in Exclusive Sundial
Property Specifics
| Single Family | |
| — | |
| Traditional | |
| 2005 | |
| Walkout | |
| — | |
| No | |
| — |
| Mc Henry | |
| Sundial Farms | |
| 0 / Not Applicable | |
| None | |
| Private Well | |
| Septic-Private | |
| 07540061 | |
| 0520453016 |
Nearby Schools
| NAME: | DISTRICT: | DISTANCE: | |
|---|---|---|---|
|
Grade School
Spring Grove Elementary School |
2 | — | |
|
Middle School
Nippersink Middle School |
2 | Not in DB | |
|
High School
Richmond-burton Community High S |
157 | Not in DB | |
Property History
| DATE: | EVENT: | PRICE: | SOURCE: |
|---|---|---|---|
| 2 Aug, 2010 | Sold | $360,000 | MRED MLS |
| 2 Jul, 2010 | Under contract | $399,000 | MRED MLS |
| 27 May, 2010 | Listed for sale | $399,000 | MRED MLS |
| 28 Jun, 2018 | Sold | $351,000 | MRED MLS |
| 9 May, 2018 | Under contract | $359,000 | MRED MLS |
| 28 Apr, 2018 | Listed for sale | $359,000 | MRED MLS |
| 7 May, 2019 | Sold | $349,200 | MRED MLS |
| 19 Mar, 2019 | Under contract | $359,000 | MRED MLS |
| — | Last price change | $369,000 | MRED MLS |
| 15 Feb, 2019 | Listed for sale | $369,000 | MRED MLS |
| 29 May, 2024 | Sold | $525,000 | MRED MLS |
| 6 Apr, 2024 | Under contract | $525,000 | MRED MLS |
| 2 Apr, 2024 | Listed for sale | $525,000 | MRED MLS |
Room Specifics
Total Bedrooms: 4
Bedrooms Above Ground: 4
Bedrooms Below Ground: 0
Dimensions: —
Floor Type: Carpet
Dimensions: —
Floor Type: Carpet
Dimensions: —
Floor Type: Carpet
Full Bathrooms: 3
Bathroom Amenities: Whirlpool,Separate Shower,Double Sink
Bathroom in Basement: 0
Rooms: Eating Area,Mud Room,Utility Room-1st Floor
Basement Description: —
Other Specifics
| 3 | |
| Concrete Perimeter | |
| Concrete | |
| Deck, Patio | |
| Forest Preserve Adjacent,Landscaped | |
| 143X100X425X368 | |
| Unfinished | |
| Full | |
| — | |
| Range, Microwave, Dishwasher, Refrigerator, Washer, Dryer | |
| Not in DB | |
| — | |
| — | |
| — | |
| Wood Burning, Attached Fireplace Doors/Screen, Gas Starter |
Tax History
| Year | Property Taxes |
|---|---|
| 2010 | $8,441 |
| 2018 | $10,302 |
| 2019 | $10,246 |
| 2024 | $11,259 |
Contact Agent
Nearby Similar Homes
Nearby Sold Comparables
Contact Agent
Listing Provided By
Prello Realty, Inc.

