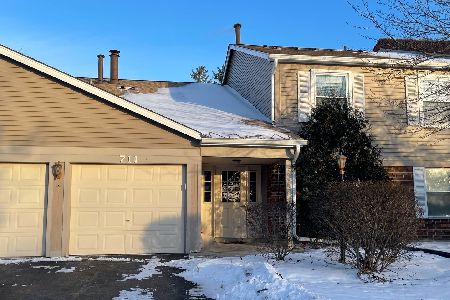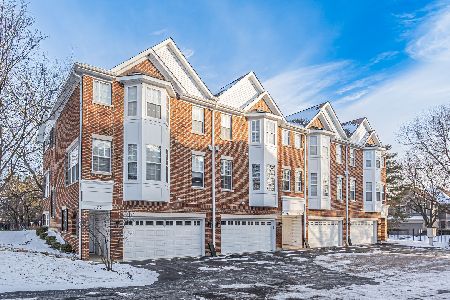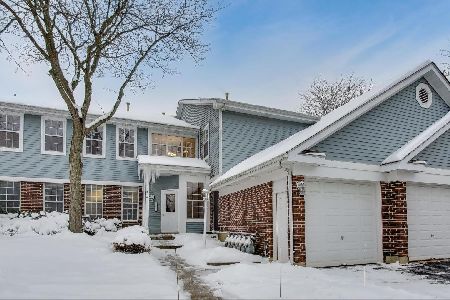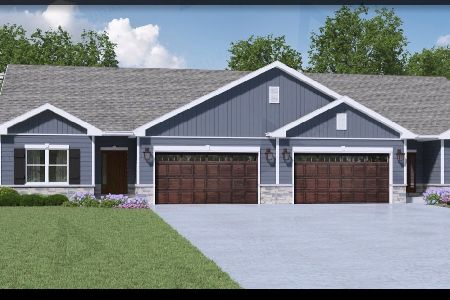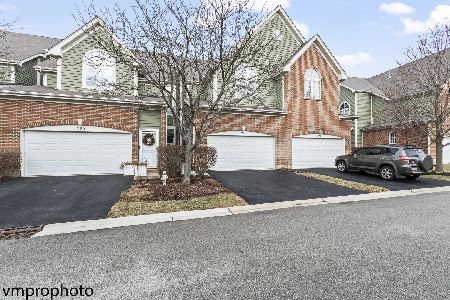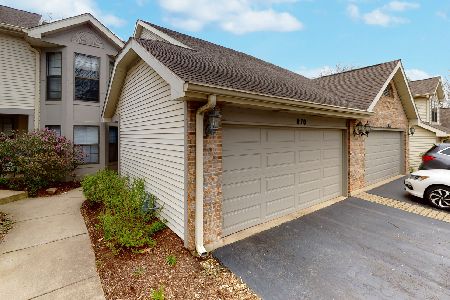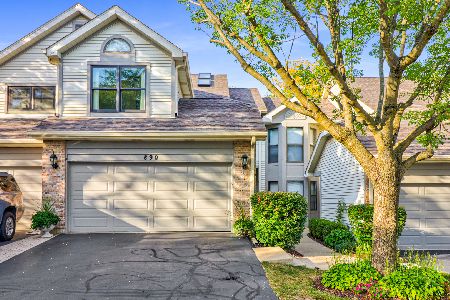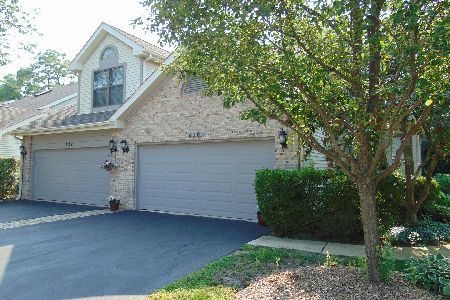878 Auburn Woods Drive, Palatine, Illinois 60067
$272,500
|
Sold
|
|
| Status: | Closed |
| Sqft: | 1,481 |
| Cost/Sqft: | $186 |
| Beds: | 2 |
| Baths: | 3 |
| Year Built: | 1989 |
| Property Taxes: | $5,650 |
| Days On Market: | 1771 |
| Lot Size: | 0,00 |
Description
It's a good life at 878 N Auburn Woods. Wonderful 2 story townhome located in beautiful Auburn Woods subdivision. Vaulted ceilings and many windows help to make this home so very light, bright and airy. Hardwood floors throughout first floor level. Brand new ~ never been lived on ~ neutral carpet. Freshly professionally painted throughout. Mstr bathroom totally remodeled in March, 2021 with double sinks, new tub and porcelain tile floor ~ simply stunning! Second full bathroom also remodeled in March, 2021 ~ so nice! Master bedroom has vaulted ceiling and spacious walk in closet. Wide open loft can be used as an office space, craft area, guest area or tv room ~ how will you use it? Convenient first floor laundry room. Large 2 car garage with additional storage. Private backyard patio area is beautifully landscaped. Centrally located in Palatine near train, golf course, shopping, bike bath and so much more! Home Warranty, too!
Property Specifics
| Condos/Townhomes | |
| 2 | |
| — | |
| 1989 | |
| None | |
| AMBER | |
| No | |
| — |
| Cook | |
| Auburn Woods | |
| 320 / Monthly | |
| Insurance,Exterior Maintenance,Lawn Care,Snow Removal | |
| Lake Michigan | |
| Public Sewer | |
| 11026454 | |
| 02103071110000 |
Nearby Schools
| NAME: | DISTRICT: | DISTANCE: | |
|---|---|---|---|
|
Grade School
Gray M Sanborn Elementary School |
15 | — | |
|
Middle School
Walter R Sundling Junior High Sc |
15 | Not in DB | |
|
High School
Palatine High School |
211 | Not in DB | |
Property History
| DATE: | EVENT: | PRICE: | SOURCE: |
|---|---|---|---|
| 19 Apr, 2021 | Sold | $272,500 | MRED MLS |
| 26 Mar, 2021 | Under contract | $274,900 | MRED MLS |
| 19 Mar, 2021 | Listed for sale | $274,900 | MRED MLS |
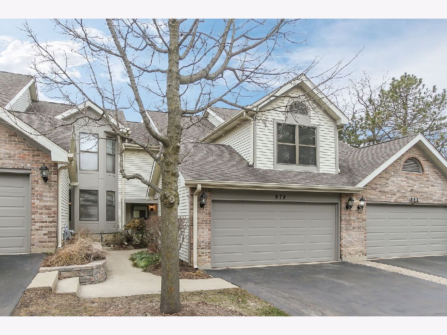
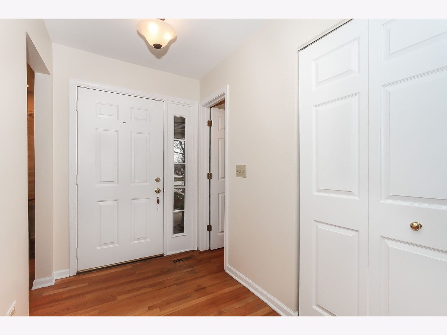
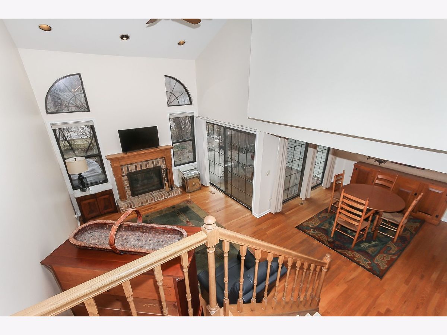
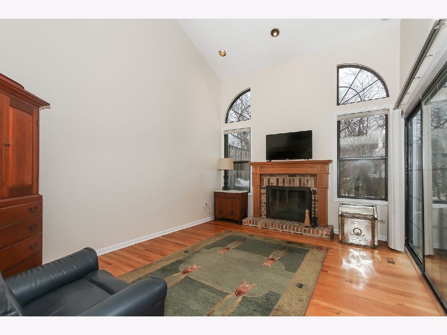
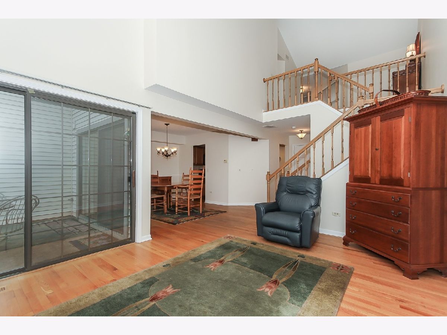
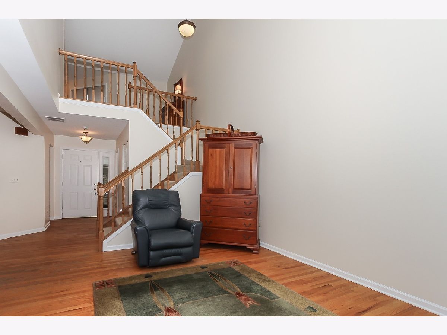
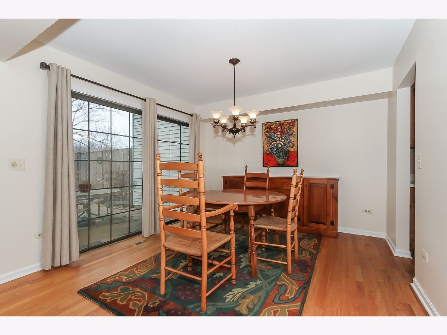
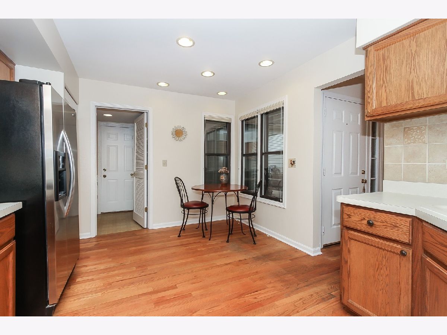
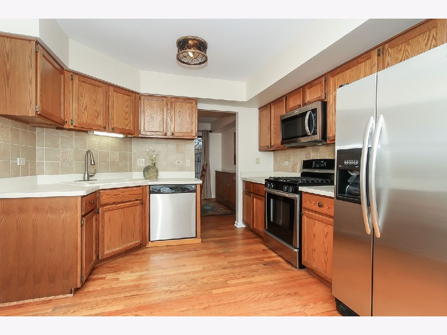
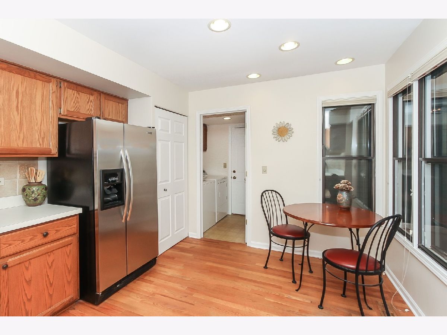
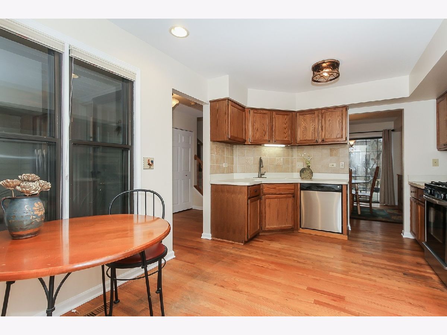
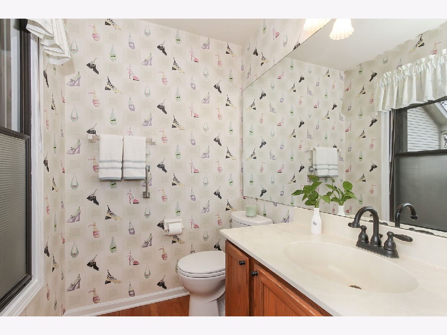
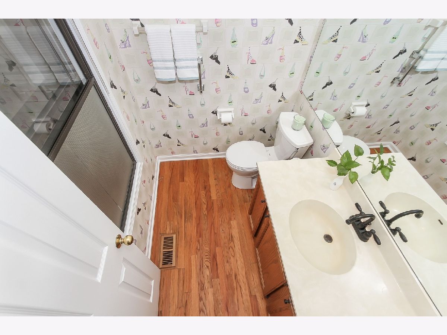
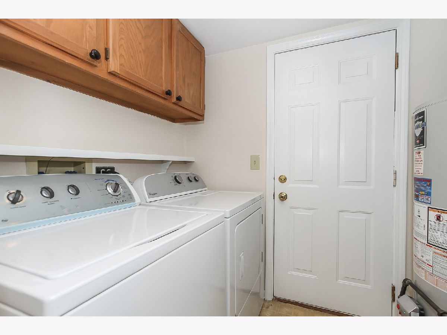
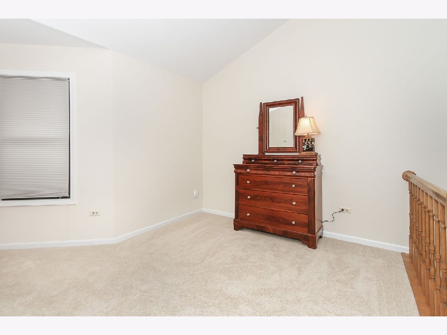
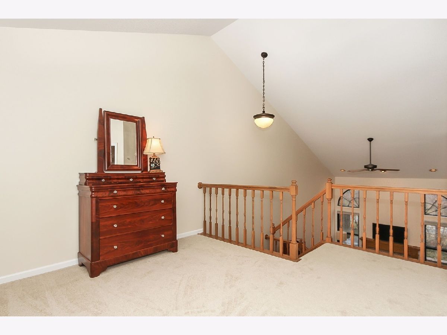
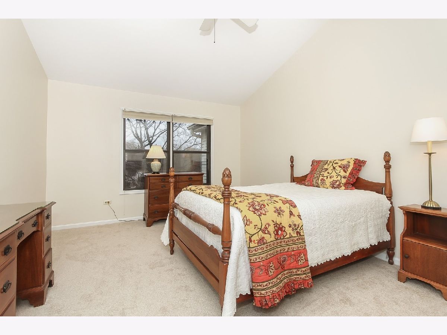
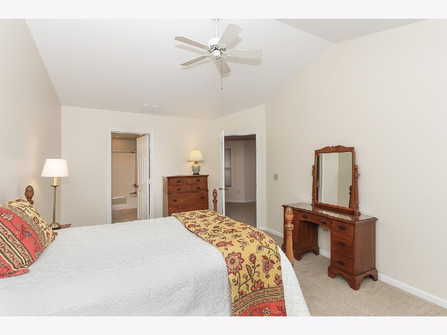
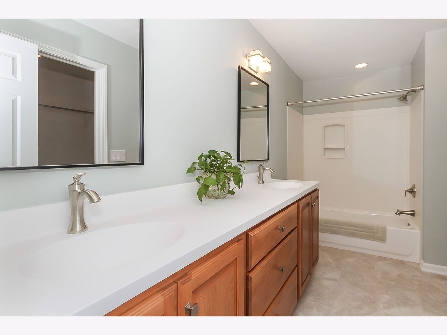
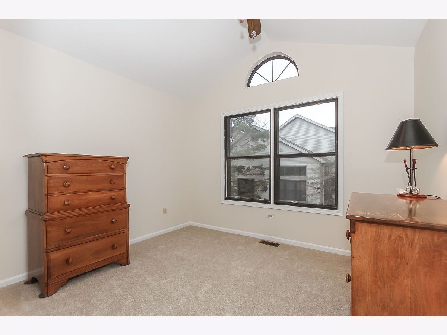
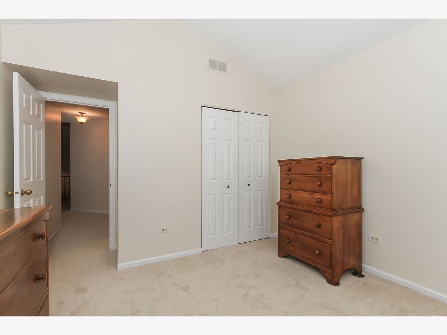
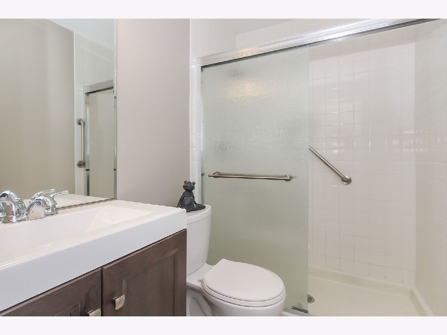
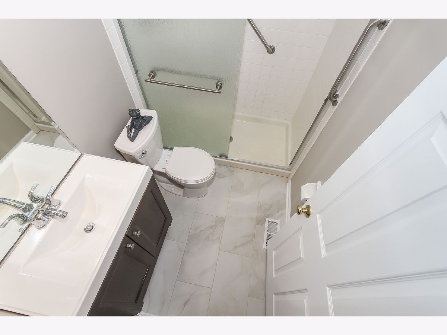
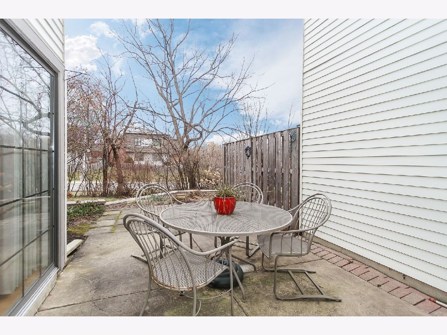
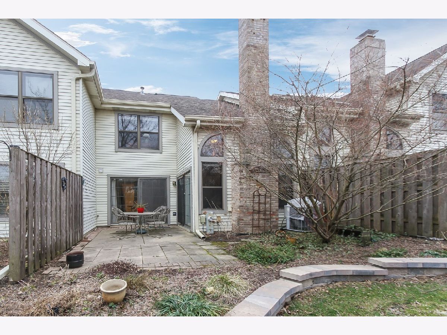
Room Specifics
Total Bedrooms: 2
Bedrooms Above Ground: 2
Bedrooms Below Ground: 0
Dimensions: —
Floor Type: Carpet
Full Bathrooms: 3
Bathroom Amenities: Separate Shower
Bathroom in Basement: 0
Rooms: Eating Area,Loft
Basement Description: None
Other Specifics
| 2 | |
| Concrete Perimeter | |
| Asphalt | |
| Deck, Storms/Screens | |
| Landscaped | |
| 28X107 | |
| — | |
| Full | |
| Vaulted/Cathedral Ceilings, First Floor Laundry, Walk-In Closet(s) | |
| Dishwasher, Refrigerator, Washer, Dryer, Disposal | |
| Not in DB | |
| — | |
| — | |
| — | |
| Attached Fireplace Doors/Screen |
Tax History
| Year | Property Taxes |
|---|---|
| 2021 | $5,650 |
Contact Agent
Nearby Similar Homes
Nearby Sold Comparables
Contact Agent
Listing Provided By
RE/MAX Suburban

